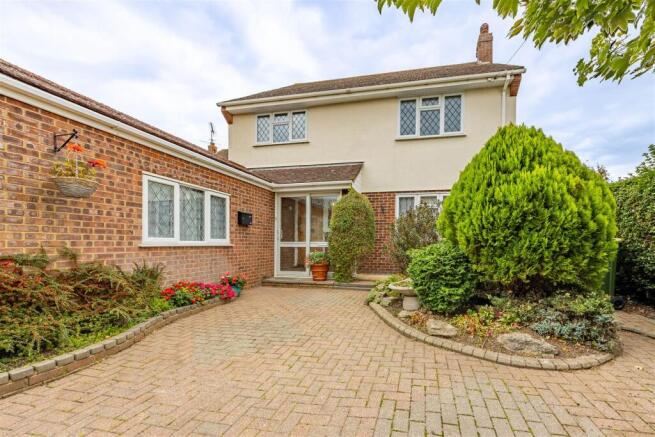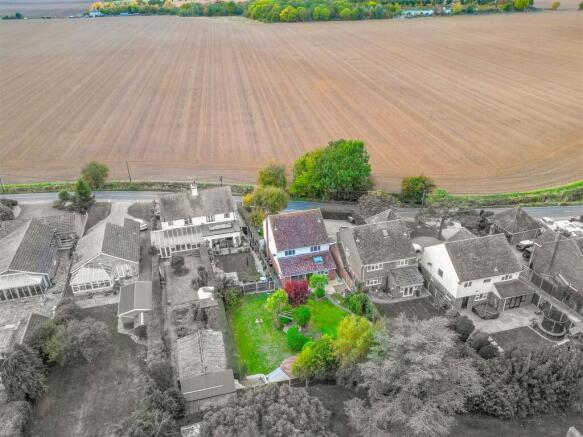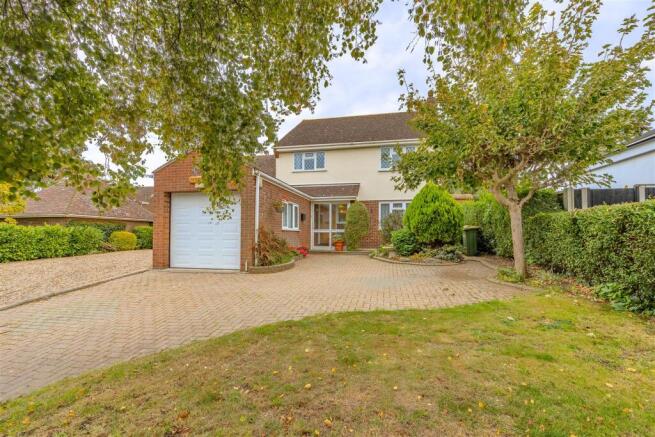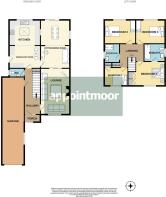
4 bedroom detached house for sale
BARLING ROAD, Great Wakering

- PROPERTY TYPE
Detached
- BEDROOMS
4
- BATHROOMS
2
- SIZE
1,594 sq ft
148 sq m
- TENUREDescribes how you own a property. There are different types of tenure - freehold, leasehold, and commonhold.Read more about tenure in our glossary page.
Freehold
Key features
- NO CHAIN Four Double Bed Detached Home With Rural Field Views
- Rare Opportunity To Live In Prestigious Barling Location
- Dual Reception Rooms With Flexible Living Arrangements
- Huge Integral Garage With Annexe Conversion Potential STPP
- Sweeping Driveway With Parking For Multiple Vehicles
- Large Contemporary Kitchen/Breakfast Room With Garden Views
- Four Generously Sized Double Bedrooms With Scenic Outlooks
- Landscaped Picturesque Large Rear Garden Retreat
- Short Drive To Southend Airport Train Station
- Close To Local Pubs, Restaurants and Shops In Great Wakering
Description
Set on a rare and desirable double-width garden plot, this property features a picturesque landscaped rear garden, complete with fish pond, BBQ area, pergola, and sun-drenched seating zones. A sweeping front driveway adds grandeur and practicality, while side access enhances functionality. The tranquil setting makes outdoor living an everyday luxury.
Perfectly positioned in the prestigious area of Barling Magna, this home enjoys uninterrupted field views while being short drives away from local amenities, train links, and Southend’s coastline. Whether you're commuting, exploring the countryside, or enjoying beachside walks, this semi-rural location offers the best of both worlds — a rare opportunity to live somewhere truly special.
Measurements - Kitchen/Breakfast Room:
19'4 x 12'6 (5.90m x 3.80m)
Sitting/Dining Room:
19'4 x 11'10 (5.90m x 3.60m)
Lounge:
18'4 x 11'10 (5.60m x 3.60m)
Garage:
35'9 x 9'2 (10.90m x 2.80m)
Bedroom 1:
11'10 x 11'10 (3.60m x 3.60m)
Bedroom 2:
13'1 x 9'10 (4.00m x 3.00m)
Bedroom 3:
11'6 x 9'9 (3.50m x 2.90m)
Bedroom 4:
9'2 x 8'6 (2.80m x 2.60m)
Bathroom:
7'3 x 5'11 (2.20m x 1.80m)
En-Suite:
8'2 x 5'11 (2.50m x 1.80m)
Ground Floor - Upon entering via the welcoming front porch, you’re greeted by a generously proportioned entrance hall, setting the tone for the space and flexibility this home provides. Tastefully designed with practicality in mind, the hallway features built-in storage, a guest cloakroom/WC, and a thoughtfully positioned study alcove tucked neatly beneath the stairs — ideal for working from home. A standout feature on this level is the exceptional integral garage, accessible directly from the hallway. Complete with lighting and power, it offers vast potential for conversion into additional living accommodation or a self-contained annexe (subject to permissions). The main reception rooms are both spacious and flexible. An inviting lounge flows naturally into an expansive sitting/dining room, perfect for hosting or relaxing. Large sliding doors allow the rooms to be opened up or separated as desired, offering versatile zones for entertaining. To the side of the dining area lies the contemporary kitchen/breakfast room, a brilliant culinary and sociable space, complete with a fitted dishwasher, integrated fridge freezer, and space for a concealed washing machine. You get to enjoy garden views from here, as well as the sitting/dining room, with garden access from both areas, it only further enhances the practicality and charm of this family home.
First Floor - This level comprises four well-proportioned double bedrooms, each offering something unique. The two rear-facing bedrooms (Bedroom 2 and Bedroom 3) overlook the stunning landscaped garden, offering a peaceful retreat ideal for family members or guests. The front-facing bedrooms — Bedroom 1 and Bedroom 4 — enjoy views across open farmers’ fields, creating a serene rural outlook rarely found. Bedroom 1 is particularly generous, featuring fitted wardrobes and a spacious en-suite bathroom. This private space includes a full bathtub, w/c and hand basin in a peaceful white colour scheme. A stylish, modern family bath room with a large walk-in enclosure serves the remaining bedrooms.
Exterior - Set on an exceptional double-width garden plot, this residence enjoys magnificent kerb appeal, with a sweeping front driveway accommodating multiple vehicles and bordered by lush, landscaped gardens. Side access leads to a remarkable rear garden — a true highlight of this home, this private, sun-filled oasis has been thoughtfully designed for relaxation, recreation, and outdoor entertaining. Mature borders, vibrant planting, and neatly manicured lawns frame every view, while a koi pond adds a sense of tranquillity. Practical features include a garden shed, BBQ area, and a charming pergola ideal for climbing flowers, all cleverly zoned for maximum use and enjoyment. Despite its east-facing aspect, the garden enjoys all-day sunlight due to the home's elevated and open position, making it the perfect place for al fresco dining or a peaceful retreat.
Location - Barling Magna is a location of timeless appeal — a picturesque semi-rural village offering peace, community, and convenience in equal measure. This home is ideally situated on the sought-after Barling Road, directly facing expansive open farmland for breath taking, uninterrupted countryside views. Though immersed in nature, the property is a short drive from modern conveniences. Nearby Great Wakering and Thorpe Bay offer shopping, pubs, and direct train links to London Fenchurch Street. Rochford Station provides access to London Liverpool Street, while Southend’s vibrant coastal amenities, schools, and shopping centres lie a short drive away. Local to the home is the highly regarded Morleys Garden Centre for gardening trips or a pit stop for lunch at their tea room. Whether you crave a slower pace or easy connectivity to city life, this location delivers a perfectly balanced lifestyle.
Tenure - Freehold
Brochures
BARLING ROAD, Great Wakering- COUNCIL TAXA payment made to your local authority in order to pay for local services like schools, libraries, and refuse collection. The amount you pay depends on the value of the property.Read more about council Tax in our glossary page.
- Band: F
- PARKINGDetails of how and where vehicles can be parked, and any associated costs.Read more about parking in our glossary page.
- Garage,Driveway,No disabled parking
- GARDENA property has access to an outdoor space, which could be private or shared.
- Yes
- ACCESSIBILITYHow a property has been adapted to meet the needs of vulnerable or disabled individuals.Read more about accessibility in our glossary page.
- Ask agent
BARLING ROAD, Great Wakering
Add an important place to see how long it'd take to get there from our property listings.
__mins driving to your place
Get an instant, personalised result:
- Show sellers you’re serious
- Secure viewings faster with agents
- No impact on your credit score


Your mortgage
Notes
Staying secure when looking for property
Ensure you're up to date with our latest advice on how to avoid fraud or scams when looking for property online.
Visit our security centre to find out moreDisclaimer - Property reference 34233710. The information displayed about this property comprises a property advertisement. Rightmove.co.uk makes no warranty as to the accuracy or completeness of the advertisement or any linked or associated information, and Rightmove has no control over the content. This property advertisement does not constitute property particulars. The information is provided and maintained by Appointmoor Estates, Westcliff-On-Sea. Please contact the selling agent or developer directly to obtain any information which may be available under the terms of The Energy Performance of Buildings (Certificates and Inspections) (England and Wales) Regulations 2007 or the Home Report if in relation to a residential property in Scotland.
*This is the average speed from the provider with the fastest broadband package available at this postcode. The average speed displayed is based on the download speeds of at least 50% of customers at peak time (8pm to 10pm). Fibre/cable services at the postcode are subject to availability and may differ between properties within a postcode. Speeds can be affected by a range of technical and environmental factors. The speed at the property may be lower than that listed above. You can check the estimated speed and confirm availability to a property prior to purchasing on the broadband provider's website. Providers may increase charges. The information is provided and maintained by Decision Technologies Limited. **This is indicative only and based on a 2-person household with multiple devices and simultaneous usage. Broadband performance is affected by multiple factors including number of occupants and devices, simultaneous usage, router range etc. For more information speak to your broadband provider.
Map data ©OpenStreetMap contributors.





