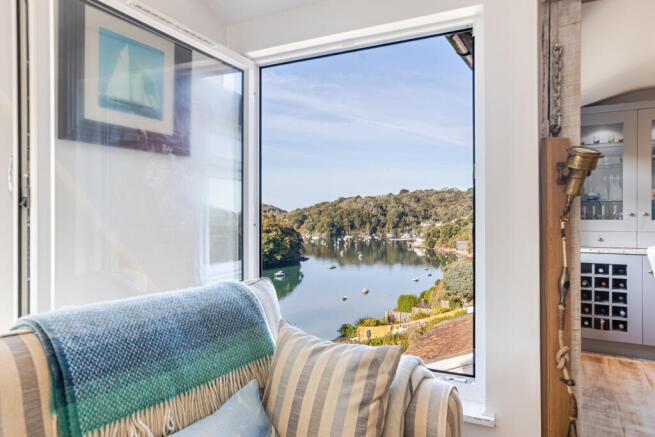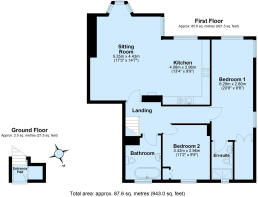
2 bedroom flat for sale
Yealm Road, Newton Ferrers

- PROPERTY TYPE
Flat
- BEDROOMS
2
- BATHROOMS
2
- SIZE
943 sq ft
88 sq m
Key features
- Panoramic Estuary Views — framed by bay and picture windows, with a built-in window seat for tide-watching and coffee rituals
- Estuary life on your doorstep — swimming, paddle boarding and estuary walks moments from your front door
- Generous communal gardens sweeping towards the water to enjoy the views and alfresco dining
- Penthouse privacy — well suited to an easy lock-up-and-leave as well as main-home living
- Calm, connected open-plan living space — vaulted ceiling, original timbers and a contemporary log burner for cosy evenings
- Bespoke Yealm Kitchens design — granite worktops, breakfast bar and integrated appliances for effortless cooking.
- Principal dual-aspect bedroom with outstanding panoramic water views — wide picture window, en-suite and walk-in wardrobe
- High-specification family bathroom — freestanding oval bath and soft lighting for slow, restorative wind-down rituals
- Straightforward arrivals and returns — allocated off-road parking
Description
Approached via communal steps, the front door to Flat 1 (the penthouse) opens into a private entrance hall with storage/utility cupboard. Stairs then rise to a central landing serving the accommodation.
The open plan kitchen, dining and sitting room shares a bright, free-flowing space shaped around the estuary view. Large picture and bay windows draw the water in, with a built-in window seat in the spacious sitting room for watching the tide and passing boats. A gently vaulted ceiling, whitewashed walls and exposed original timbers give calm, coastal character, while a contemporary log burner sets the mood on winter evenings. Yealm Kitchens’ bespoke design has created a refined, high-spec kitchen that sits smartly within its space: granite worktops, painted cabinetry with glazed display units, integrated wine storage, integrated appliances and statement pendant lighting over the breakfast bar. Oak flooring runs throughout to connect the spaces, and generous built-in storage keeps the lines clean, allowing cooking, conversation and the estuary views to take centre stage.
Calm and bright, the principal bedroom is set to the view with a wide picture window and an angled side window that frame the Estuary, with soft neutrals and carpet underfoot for a quiet, coastal feel. Wall-mounted TV point in place. Beneath the second picture window, a clear run of wall is ideal for a dressing table, with flattering natural light and the estuary in view as you get ready. A well-appointed en-suite shower room serves the space, with an electric shower giving immediate hot water on arrival. Spacious storage/walk-in-wardrobe under the dormer. The second bedroom provides a peaceful double with soft carpet underfoot and a gentle, coastal palette. A wide window facing the rear of the property brings in natural light, while recessed spotlights keep evenings bright. There’s good space for a chest of drawers and bedside storage, making it an enjoyable guest room. The family bathroom feels calm, contemporary and considered, finished to a high specification with soft, stone-toned large-format tiling. A freestanding oval bath sits beneath a frosted window with a tidy display ledge and glass shelf for everyday pieces. A countertop basin with chrome fittings, a wall-hung WC with concealed cistern and flush plate, and thoughtfully placed lighting complete this bright, restful space. Practical touches include a utility cupboard with a washing machine and vented tumble dryer, neatly concealed at the foot of the stairs in the entrance hall.
Residents share a large, well-kept garden with lawns, mature planting and long estuary views. The lower gate opens to the Cinder Path and the estuary below; from here the sellers currently hold an outhaul mooring for a small boat. The mooring does not automatically transfer, but may be assignable via the Harbour Master; enquiries should be made at the harbour office. The current owners have kept a small patio set in the garden to further enjoy the communal gardens, reflecting the friendly, low-key feel at Heron’s Creek. Incoming owners may seek similar permission from the management company, although approval cannot be guaranteed.
Location
Set in the heart of the South Hams Area of Outstanding Natural Beauty, the twin villages of Newton Ferrers and Noss Mayo offer an enviable coastal lifestyle. Overlooking the peaceful Yealm Estuary, this sought-after location is a haven for sailing enthusiasts and nature lovers alike. With the shimmering waters of the Yealm Estuary just moments away from the property, this is an unrivalled setting for those drawn to life on the water, whether it’s setting sail for coastal adventures, paddle boarding along tranquil inlets, or plunging into sheltered waters for an invigorating cold-water wild swim.
The villages have a strong sense of community, with everything you need close at hand, a village co-op, a post office, a pharmacy, two churches and a selection of three welcoming pubs, plus a popular delicatessen/café, a buzzing hub of village life, all just a short stroll from the property. A thriving yacht club and a well-regarded primary school within walking distance add to the appeal. Throughout the year, the villages come alive with events, from regattas to festive gatherings.
For those who love the outdoors, spectacular coastal and countryside walks are on the doorstep, including the breathtaking South West Coast Path and National Trust-owned shoreline. With picturesque woodland trails and hidden coves waiting to be explored, the area offers a perfect balance of adventure and tranquillity. The nearby city of Plymouth provides a vibrant cultural scene, excellent transport links to London.
Services
Mains drainage. Electric heating and hot water with a smart meter. Mains Water (Metered) . Broadband is full-fibre via Gigaclear.
EPC Rating
Current: C - 72, Potential: C - 79, Rating: C
Council Tax
Band E
Tenure
Leasehold with a share of freehold. 999-year lease from 1985.
The freehold is owned by Heron Creek Ltd; one owner from each of the five flat’s is a director.
Authority
South Hams District Council, Follaton House, Plymouth Road, Totnes, Devon, TQ9 5HE. Telephone:
Service Charge
£684 per year. Ground rent - £50 per year
This includes the exterior building maintenance (excluding windows), grounds, lawn mowing and hedge maintenance and buildings insurance.
Fixtures and Fittings
All items in the written text of these particulars are included in the sale. All others are expressly excluded regardless of inclusion in any photographs. Purchasers must satisfy themselves that any equipment included in the sale of the property is in satisfactory order.
Viewing
Strictly by appointment with the sole agents, Marchand Petit, Newton Ferrers Office. Tel: .
Brochures
Flat 1 Heron Creek Brochure- COUNCIL TAXA payment made to your local authority in order to pay for local services like schools, libraries, and refuse collection. The amount you pay depends on the value of the property.Read more about council Tax in our glossary page.
- Band: E
- PARKINGDetails of how and where vehicles can be parked, and any associated costs.Read more about parking in our glossary page.
- Allocated
- GARDENA property has access to an outdoor space, which could be private or shared.
- Communal garden
- ACCESSIBILITYHow a property has been adapted to meet the needs of vulnerable or disabled individuals.Read more about accessibility in our glossary page.
- Ask agent
Yealm Road, Newton Ferrers
Add an important place to see how long it'd take to get there from our property listings.
__mins driving to your place
Get an instant, personalised result:
- Show sellers you’re serious
- Secure viewings faster with agents
- No impact on your credit score



Your mortgage
Notes
Staying secure when looking for property
Ensure you're up to date with our latest advice on how to avoid fraud or scams when looking for property online.
Visit our security centre to find out moreDisclaimer - Property reference QZT-23563854. The information displayed about this property comprises a property advertisement. Rightmove.co.uk makes no warranty as to the accuracy or completeness of the advertisement or any linked or associated information, and Rightmove has no control over the content. This property advertisement does not constitute property particulars. The information is provided and maintained by Marchand Petit, Newton Ferrers. Please contact the selling agent or developer directly to obtain any information which may be available under the terms of The Energy Performance of Buildings (Certificates and Inspections) (England and Wales) Regulations 2007 or the Home Report if in relation to a residential property in Scotland.
*This is the average speed from the provider with the fastest broadband package available at this postcode. The average speed displayed is based on the download speeds of at least 50% of customers at peak time (8pm to 10pm). Fibre/cable services at the postcode are subject to availability and may differ between properties within a postcode. Speeds can be affected by a range of technical and environmental factors. The speed at the property may be lower than that listed above. You can check the estimated speed and confirm availability to a property prior to purchasing on the broadband provider's website. Providers may increase charges. The information is provided and maintained by Decision Technologies Limited. **This is indicative only and based on a 2-person household with multiple devices and simultaneous usage. Broadband performance is affected by multiple factors including number of occupants and devices, simultaneous usage, router range etc. For more information speak to your broadband provider.
Map data ©OpenStreetMap contributors.





