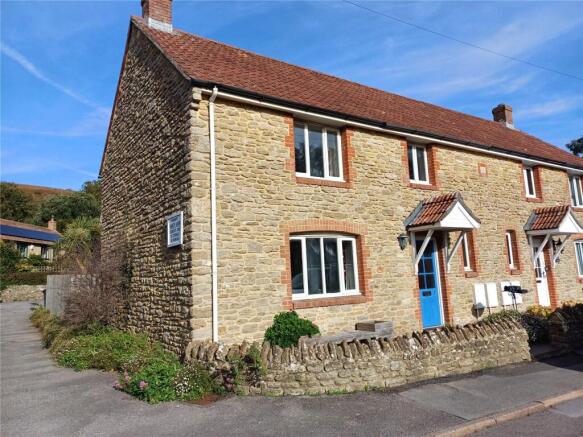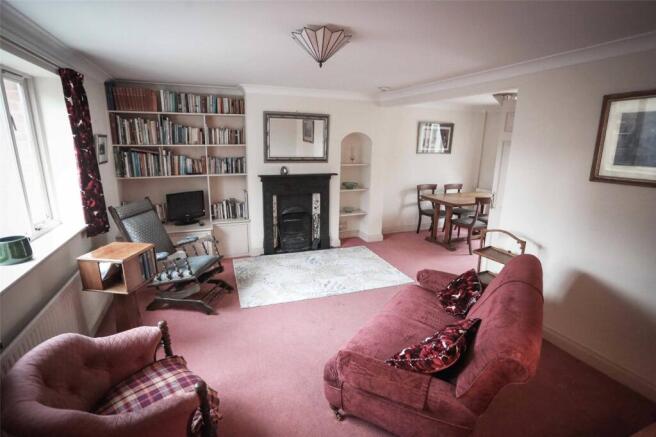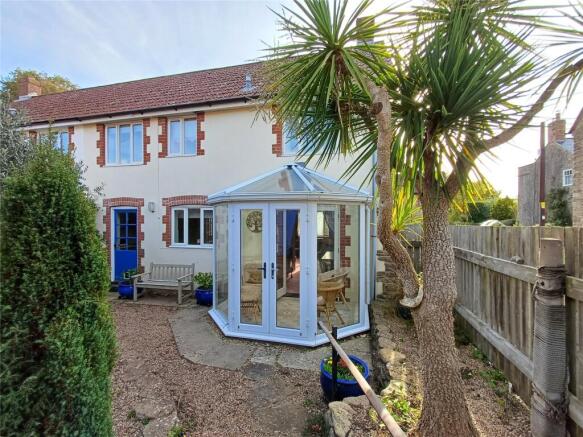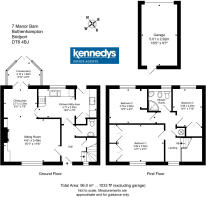3 bedroom semi-detached house for sale
Manor Barn, Bothenhampton, Bridport, Dorset, DT6

- PROPERTY TYPE
Semi-Detached
- BEDROOMS
3
- BATHROOMS
1
- SIZE
Ask agent
- TENUREDescribes how you own a property. There are different types of tenure - freehold, leasehold, and commonhold.Read more about tenure in our glossary page.
Freehold
Description
SITUATION: The property is located in the centre of the village of Bothenhampton which is located on the eastern side of the market town of Bridport. The centre of the town is within an active walk across Asker Meadows and there is a close by walkway over a Nature Reserve into the coastal village of West Bay some 2 miles to the south.
The village of Bothenhampton is a popular location as it adjoins Bridport and West Bay with all its useful attributes. The village has a Parish Church, recreational area, village hall, ancient Church and has a good and active community. There are good walks into the countryside over Bothen Hill.
The town of Bridport has mainly independent shops, a popular twice-weekly street market, an Arts Centre and the Electric Palace theatre/cinema, an artists and vintage quadrant, community allotments and apple orchard, cafes and restaurants and a Leisure Centre with indoor swimming pool.
The central Bucky Doo Square hosts bands, festivals and activities all year round and Bridport has been recently recognised for its cultural and artists' presence.
THE PROPERTY comprises a semi-detached 1990's house built by the local, reputed firm of C G Fry and Son. The property features a stone front elevation with brick quoins under a concrete tiled roof. The rear elevation is rendered and colourwashed with similar brick quoins to the windows.
The property has some style and offers a good-sized 3 bed/1 bath (with additional cloakroom) family house which offers scope for improvement. It benefits from modern gas-fired central heating and hot water, a south aspect and lovely views.
Outside, there is a small enclosed front garden and a reasonable-sized, mainly hard landscaped rear garden together with a garage and parking space.
DIRECTIONS: Proceed from the centre of Bridport along South Street to the Groves roundabout and take the first exit into Sea Road South. Take the first right into Hollow Way and proceed into Bothenhampton. Just before the road corner, the property will be found on the left-hand side almost opposite the recreational ground and public walk into the Nature Reserve.
THE ACCOMMODATION affords a front dual pitched storm porch with part-glazed entrance door opening into an:
ENTRANCE HALL with doormat well and stairs rising to the first floor. Door to:
CLOAKROOM comprising a toilet and wash hand basin in a vanity unit.
SITTING ROOM/DINING ROOM comprising a through room with window to the south, wrought iron fireplace surround with attractive tiled reveals and shelving either side and open fire, built-in double doored and shelved store cupboard and double doors opening into the:
UPVC CONSERVATORY which is of hexagonal shape and provides a sun room/sitting out space from which to enjoy the gardens.
BREAKFAST KITCHEN: Comprehensive range of wall-mounted, base cupboards and drawers with work surfaces incorporating a one-and-a-half bowl sink unit with mixer tap with window over, built-in electric oven and hob over, pantry unit and built-in shelved larder cupboard. Wall mounted shelf unit. Wide archway through to:
UTILITY ROOM with further range of matching kitchen units, a wall mounted Glowworm mains gas combi-boiler, a sink, plumbing for a washing machine and door into the rear garden.
FIRST FLOOR
LANDING with window to the southerly views. Good space for a small desk.
BEDROOM 1: A double bedroom with view to the hills and with 4-doored wardrobe cupboard together with additional fitted shelves/cupboards and dressing table with lighting.
BEDROOM 2: Another double bedroom with views to Bothen Hill and built-in recess/office space/former wardrobe.
BEDROOM 3: with views to Bothen Hill, large built-in double-doored wardrobe and previously used as a sewing room.
SHOWER ROOM with unusual, Italian-style modern suite comprising a shower cubicle, bidet, toilet and basin with mainly tiled surrounds. Window to the rear.
OUTSIDE
The front garden is contained by a low stone wall offering a small flower/shrub display area with pathway to the front door.
To the rear, is an interesting enclosed garden all hard landscaped creatively with slopes, paths, gravelled areas and dry stone walling, established bushes and small trees. Areas for sitting and contemplation are included. There is a wooden arbour in the corner also supporting climbing plants. There is a pedestrian door opening into the traditionally built SINGLE GARAGE with light and power connected and with an up-and-over door together with an adjacent PARKING SPACE.
SERVICES: All mains services are connected. Gas-fired central heating and hot water via a modern combi-boiler. Council Tax Band 'D'.
Broadband and Mobile coverage - check the Ofcom website for up-to-date details.
Holiday letting is not permitted.
There is no forward chain.
TC/CC/KEA250073/111025
Brochures
Particulars- COUNCIL TAXA payment made to your local authority in order to pay for local services like schools, libraries, and refuse collection. The amount you pay depends on the value of the property.Read more about council Tax in our glossary page.
- Band: TBC
- PARKINGDetails of how and where vehicles can be parked, and any associated costs.Read more about parking in our glossary page.
- Yes
- GARDENA property has access to an outdoor space, which could be private or shared.
- Yes
- ACCESSIBILITYHow a property has been adapted to meet the needs of vulnerable or disabled individuals.Read more about accessibility in our glossary page.
- Ask agent
Manor Barn, Bothenhampton, Bridport, Dorset, DT6
Add an important place to see how long it'd take to get there from our property listings.
__mins driving to your place
Get an instant, personalised result:
- Show sellers you’re serious
- Secure viewings faster with agents
- No impact on your credit score
Your mortgage
Notes
Staying secure when looking for property
Ensure you're up to date with our latest advice on how to avoid fraud or scams when looking for property online.
Visit our security centre to find out moreDisclaimer - Property reference KEA250073. The information displayed about this property comprises a property advertisement. Rightmove.co.uk makes no warranty as to the accuracy or completeness of the advertisement or any linked or associated information, and Rightmove has no control over the content. This property advertisement does not constitute property particulars. The information is provided and maintained by Kennedys, Bridport. Please contact the selling agent or developer directly to obtain any information which may be available under the terms of The Energy Performance of Buildings (Certificates and Inspections) (England and Wales) Regulations 2007 or the Home Report if in relation to a residential property in Scotland.
*This is the average speed from the provider with the fastest broadband package available at this postcode. The average speed displayed is based on the download speeds of at least 50% of customers at peak time (8pm to 10pm). Fibre/cable services at the postcode are subject to availability and may differ between properties within a postcode. Speeds can be affected by a range of technical and environmental factors. The speed at the property may be lower than that listed above. You can check the estimated speed and confirm availability to a property prior to purchasing on the broadband provider's website. Providers may increase charges. The information is provided and maintained by Decision Technologies Limited. **This is indicative only and based on a 2-person household with multiple devices and simultaneous usage. Broadband performance is affected by multiple factors including number of occupants and devices, simultaneous usage, router range etc. For more information speak to your broadband provider.
Map data ©OpenStreetMap contributors.







