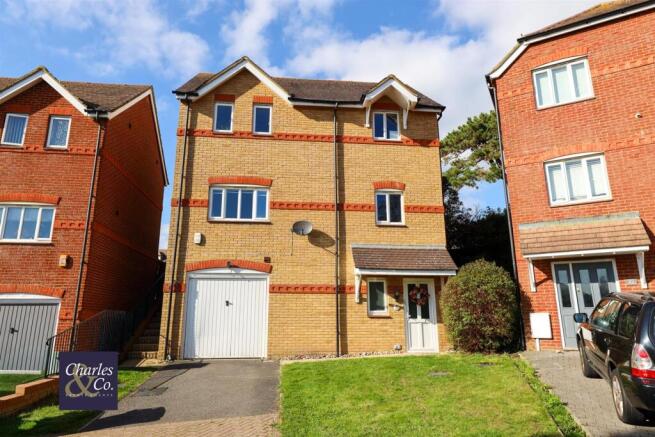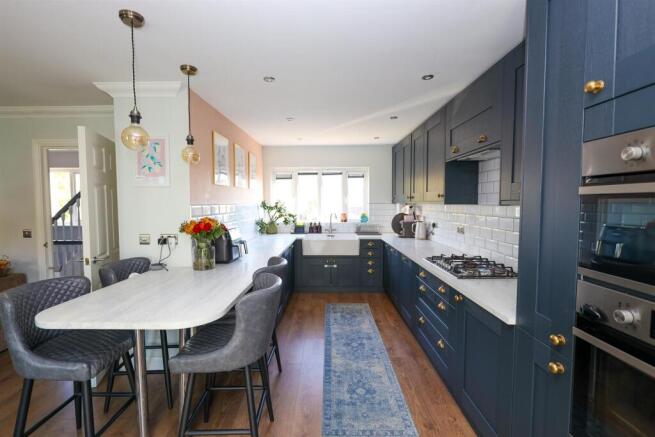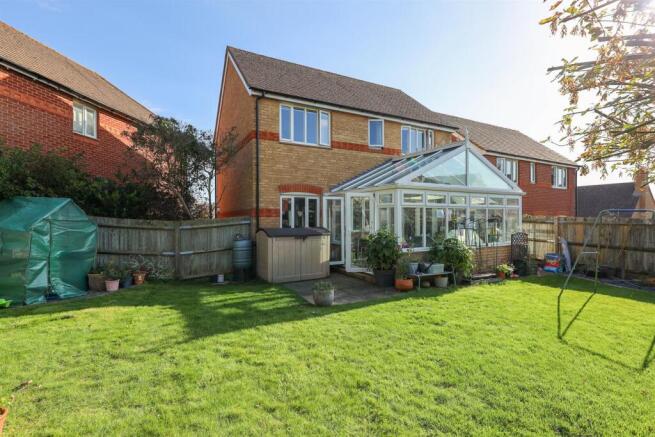Newts Way, St. Leonards-On-Sea

- PROPERTY TYPE
Detached
- BEDROOMS
3
- BATHROOMS
2
- SIZE
1,500 sq ft
139 sq m
- TENUREDescribes how you own a property. There are different types of tenure - freehold, leasehold, and commonhold.Read more about tenure in our glossary page.
Freehold
Key features
- Three Bedroom Detached Townhouse
- Accommodation Over Three Floors
- Small Residential Cul-de-Sac Location
- Impressive Kitchen/Breakfast Room
- Open Plan Living Room
- Study & Downstairs Cloakroom/W.C
- En-Suite to Main Bedroom
- Fitted Wardrobes to All Bedrooms
- Large Conservatory & Gardens
- Driveway & Integral Garage
Description
The property provides accommodation arranged over three floors to include a downstairs cloakroom/w.c, a ground floor study/hobby room, a 15'6 x 11'7 living room and rear double glazed conservatory as well as a re-fitted open plan kitchen/breakfast room with integrated appliances and breakfast bar. To the second floor, there are three bedrooms, each with fitted wardrobes and the main bedroom has an en-suite shower room/w.c. In addition, there is a contemporary shower room/w.c. and outside there is a driveway to the front which leads to the 19'0 x 13'0 max. integral garage with personal door to the study/hobby room.
The 62ft wide level rear garden is a particular feature and is laid to lawn with a corner decked area with seating space and raised flower & shrub beds. Further benefits include gas fired central heating, double glazing and the owners have found a property to buy with no ongoing chain. Viewing is considered essential and is strictly by appointment with Sole agents Charles & Co.
Entrance Hall - Stairs rising to first floor, window to the front and door to study.
Downstairs Cloakroom/W.C - Suite comprising w.c and corner wash basin.
Study/Hobby Room - 3.45m x 3.30m (11'4 x 10'10) - Power & light with wall mounted boiler to the side and personal door to the garage.
First Floor Landing - Stairs rising to second floor with window to the front.
Living Room - 4.72m x 3.53m (15'6 x 11'7) - Twin windows to the rear overlooking the conservatory and gardens.
Kitchen/Breakfast Room - 5.66m x 2.57m (18'7 x 8'5) - Being open plan and fitted with a range of matching wall, base & drawer units with solid marble effect worksurfaces extending to three sides, inset twin Butler sink with mixer tap, integrated Zanussi appliances incorporating five ring gas hob with extractor above and electric oven to the side with microwave oven over, integrated washing machine/dryer & dishwasher, space for American fridge/freezer, part tiled walls, window to the front and French doors leading to the conservatory.
Conservatory - 4.80m x 2.87m (15'9 x 9'5) - Being triple aspect with a glass pitched roof and French doors leading to and overlooking the rear gardens.
Second Floor Landing - Window to the front with rooftop views.
Bedroom One - 3.73m x 3.56m (12'3 x 11'8) - Built-in double wardrobe cupboards and window to the rear overlooking the gardens.
En-Suite Shower Room/W.C - 2.49m x 1.32m (8'2 x 4'4) - Contemporary suite comprising walk-in double shower cubicle with wall mounted shower unit & shower attachment, vanity unit extending to one side incorporating wash hand basin with storage cupboards under & w.c to the side, part tiled walls and window to the rear.
Bedroom Two - 3.56m x 2.69m (11'8 x 8'10) - Built-in double wardrobe cupboard and window to the rear overlooking the gardens.
Bedroom Three - 2.62m x 2.06m (8'7 x 6'9) - Built-in storage cupboard and window to the front.
Shower Room/W.C - 2.03m x 1.68m (6'8 x 5'6) - Contemporary suite comprising walk-in double shower cubicle with wall mounted shower unit & shower attachment, vanity unit extending to one side incorporating wash hand basin with storage cupboards under & w.c to the side, part tiled walls and window to the front.
Outside -
Front Garden - Being open plan and laid to lawn with path to main entrance and steps to the rear garden.
Driveway - Being block paved and providing off road parking.
Integral Garage - 5.79m x 3.96m max (19'0 x 13'0 max) - Being 'L' shaped with up & over door and personal door to the study/hobby room.
Rear Garden - 18.90m x 9.75m (62'0 x 32'0) - Enjoying a westerly aspect and measuring approx. 62ft wide x 32ft deep. Being mainly laid to lawn with flower & shrub beds. There are two trees and the gardens extend into a decking area with raised flower & shrub beds with the gardens being timber fence enclosed.
Brochures
Newts Way, St. Leonards-On-SeaBrochure- COUNCIL TAXA payment made to your local authority in order to pay for local services like schools, libraries, and refuse collection. The amount you pay depends on the value of the property.Read more about council Tax in our glossary page.
- Band: D
- PARKINGDetails of how and where vehicles can be parked, and any associated costs.Read more about parking in our glossary page.
- Garage,Driveway
- GARDENA property has access to an outdoor space, which could be private or shared.
- Yes
- ACCESSIBILITYHow a property has been adapted to meet the needs of vulnerable or disabled individuals.Read more about accessibility in our glossary page.
- Ask agent
Newts Way, St. Leonards-On-Sea
Add an important place to see how long it'd take to get there from our property listings.
__mins driving to your place
Get an instant, personalised result:
- Show sellers you’re serious
- Secure viewings faster with agents
- No impact on your credit score
Your mortgage
Notes
Staying secure when looking for property
Ensure you're up to date with our latest advice on how to avoid fraud or scams when looking for property online.
Visit our security centre to find out moreDisclaimer - Property reference 34233902. The information displayed about this property comprises a property advertisement. Rightmove.co.uk makes no warranty as to the accuracy or completeness of the advertisement or any linked or associated information, and Rightmove has no control over the content. This property advertisement does not constitute property particulars. The information is provided and maintained by Charles & Co, Bexhill on Sea. Please contact the selling agent or developer directly to obtain any information which may be available under the terms of The Energy Performance of Buildings (Certificates and Inspections) (England and Wales) Regulations 2007 or the Home Report if in relation to a residential property in Scotland.
*This is the average speed from the provider with the fastest broadband package available at this postcode. The average speed displayed is based on the download speeds of at least 50% of customers at peak time (8pm to 10pm). Fibre/cable services at the postcode are subject to availability and may differ between properties within a postcode. Speeds can be affected by a range of technical and environmental factors. The speed at the property may be lower than that listed above. You can check the estimated speed and confirm availability to a property prior to purchasing on the broadband provider's website. Providers may increase charges. The information is provided and maintained by Decision Technologies Limited. **This is indicative only and based on a 2-person household with multiple devices and simultaneous usage. Broadband performance is affected by multiple factors including number of occupants and devices, simultaneous usage, router range etc. For more information speak to your broadband provider.
Map data ©OpenStreetMap contributors.




