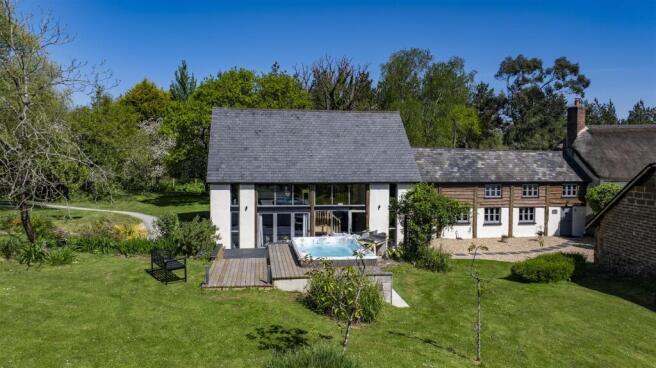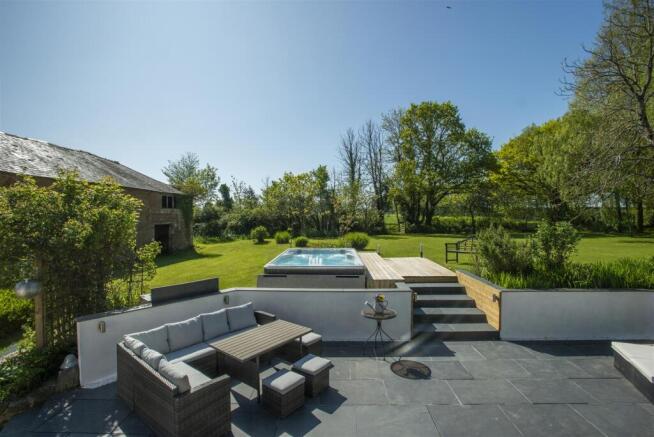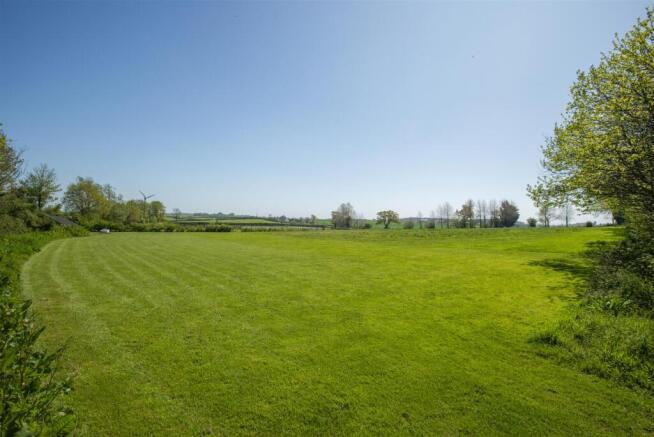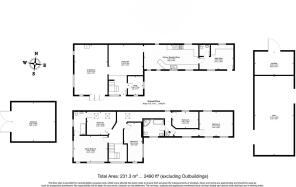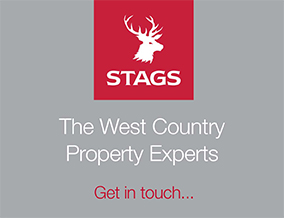
Morchard Bishop

- PROPERTY TYPE
Semi-Detached
- BEDROOMS
5
- BATHROOMS
2
- SIZE
2,490 sq ft
231 sq m
- TENUREDescribes how you own a property. There are different types of tenure - freehold, leasehold, and commonhold.Read more about tenure in our glossary page.
Freehold
Key features
- Contemporary Converted Barn
- Spacious Accommodation across 2490sqft
- Five Bedrooms. Two Bathrooms
- Large Kitchen/Breakfast Room
- Outbuildings Inc. Barn with Annex Planning
- Southerly Orientation
- In all just under 14 Acres
- Excellent Transport Links
- Council Tax Band D
- Freehold
Description
Situation - Middle Leigh Barn is located within a tranquil area of Mid Devon, approximately 2.5 miles from the village of Morchard Bishop. Morchard Bishop itself offers a good level of amenities for village life, including a shop/takeaway, a primary school, GP surgery, church and the village pub. Crediton is 8 miles with a fuller range of services, and a rail link to Exeter 16 miles (with onward mainline services to London), the closest station at Morchard road just 4.5 miles away.
Description - Middle Leigh Barn has been sympathetically converted to create a generous contemporary light-filled home combined with the former linhay barn forming a large a flexible home with oak structural timbers and expansive glazing to capture natural light.
The accommodation provides a flowing layout that connects reception, dining and kitchen spaces. Overall, the property offers a beautiful synergy of character, light and rural charm.
For those seeking extra or multi generational accommodation a detached barn has planning for conversion.
Accommodation - On the ground floor, the accommodation is centered around two principal spaces: a dining hall and a living room, each generous in scale and connected to one another. The living room features full-height glazing and oak detailing, ensuring light throughout the day. From the dining hall one passes to the study, and into the former linhay wing which accommodates the kitchen/breakfast room, cloakroom and a spacious utility.
On the first floor there are five bedrooms, many of which have windows on two aspects to benefit from light throughout the day. The master bedroom has an ensuite connecting to bedroom 4 for a potential bedroom/dressing room or master suite. A family bathroom serves the remaining bedrooms.
Outside - The property is entered via a private driveway leading into a graveled parking and turning area with space for numerous vehicles. To the south side of the barn is a paved sun terrace, above which is a raised decked area. Beyond this are surrounding well-manicured lawns, with inset shrubs and trees.
To the west is mature conifer woodland, giving seclusion and structure to the grounds, with a number of paths and nature trails through the woodland block and giving excellent accessibility to take advantage of this wonderful nature rich resource. To the south lies open pasture, currently managed partly as wild flower meadow with interconnecting cut pathways.
Key outbuildings include a workshop, a substantial stone/cob barn (with lean-to log store) which has planning permission and listed consent for conversion to an annex. The barn presents significant potential, whether for conversion for multi generational accommodation or for a number of other uses (subject to planning) or as additional functional space for storage etc. The whole extends to approximately 13.89 acres.
Services - Mains electricity and water. Shared private drainage via Septic Tank. Oil Fired Central Heating & Hot Water via Esse Cooker. PV Panels
Ofcom predicted broadband services – Standard available.
Ofcom predicted mobile coverage for voice and data: Externally (Variable) - EE, O2, Three and Vodafone.
Local Authority: Mid Devon District Council.
Agents Note - Please be aware Middle Leigh Barn is within the curtilage of a listed property. For further details, please speak with the agents.
Viewings - Strictly by appointment only through the agents, Stags.
Directions - From Exeter proceed on the A377 passing through Crediton and Copplestone. Continue on to Morchard Road. At Morchard Road turn right just before the Devonshire Dumpling pub signposted Morchard Bishop. Follow on this road and continue up Polson Hill. After The London Inn, turn right on to Church Street, continue for approximately 1 mile and bare left opposite Beech Hill Community & Campsite. Proceed for 0.5 mile, turning left onto Broadridge Lane, signposted Broadridge. After approximately ½ mile the driveway can be found on the right hand side with a sign set back showing Middle Leigh Barn.
Brochures
Morchard Bishop- COUNCIL TAXA payment made to your local authority in order to pay for local services like schools, libraries, and refuse collection. The amount you pay depends on the value of the property.Read more about council Tax in our glossary page.
- Band: D
- PARKINGDetails of how and where vehicles can be parked, and any associated costs.Read more about parking in our glossary page.
- Yes
- GARDENA property has access to an outdoor space, which could be private or shared.
- Yes
- ACCESSIBILITYHow a property has been adapted to meet the needs of vulnerable or disabled individuals.Read more about accessibility in our glossary page.
- Ask agent
Morchard Bishop
Add an important place to see how long it'd take to get there from our property listings.
__mins driving to your place
Get an instant, personalised result:
- Show sellers you’re serious
- Secure viewings faster with agents
- No impact on your credit score
Your mortgage
Notes
Staying secure when looking for property
Ensure you're up to date with our latest advice on how to avoid fraud or scams when looking for property online.
Visit our security centre to find out moreDisclaimer - Property reference 34229654. The information displayed about this property comprises a property advertisement. Rightmove.co.uk makes no warranty as to the accuracy or completeness of the advertisement or any linked or associated information, and Rightmove has no control over the content. This property advertisement does not constitute property particulars. The information is provided and maintained by Stags, Tiverton. Please contact the selling agent or developer directly to obtain any information which may be available under the terms of The Energy Performance of Buildings (Certificates and Inspections) (England and Wales) Regulations 2007 or the Home Report if in relation to a residential property in Scotland.
*This is the average speed from the provider with the fastest broadband package available at this postcode. The average speed displayed is based on the download speeds of at least 50% of customers at peak time (8pm to 10pm). Fibre/cable services at the postcode are subject to availability and may differ between properties within a postcode. Speeds can be affected by a range of technical and environmental factors. The speed at the property may be lower than that listed above. You can check the estimated speed and confirm availability to a property prior to purchasing on the broadband provider's website. Providers may increase charges. The information is provided and maintained by Decision Technologies Limited. **This is indicative only and based on a 2-person household with multiple devices and simultaneous usage. Broadband performance is affected by multiple factors including number of occupants and devices, simultaneous usage, router range etc. For more information speak to your broadband provider.
Map data ©OpenStreetMap contributors.
