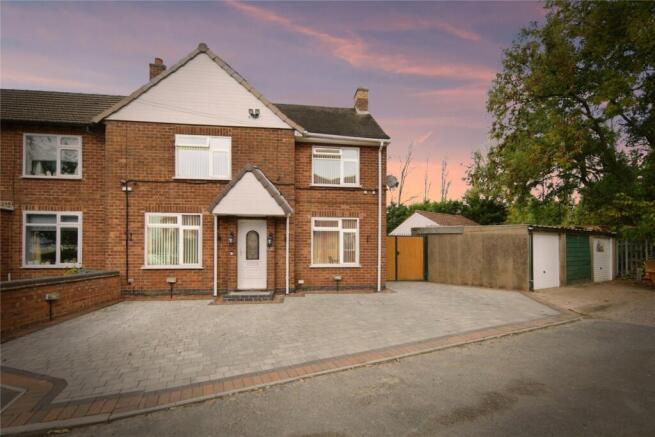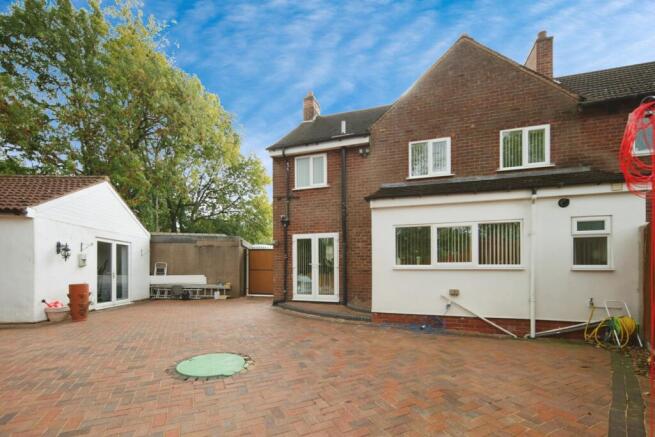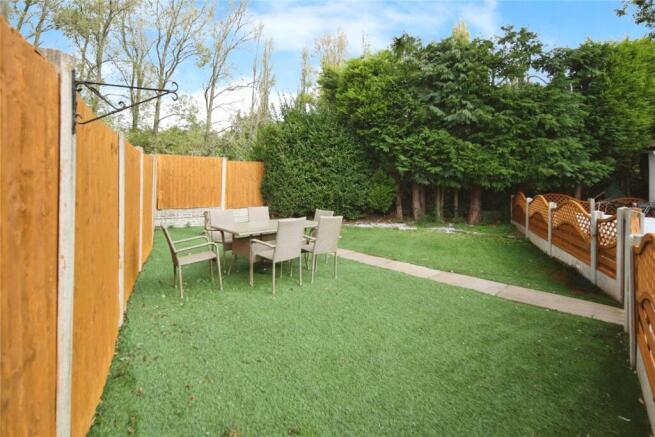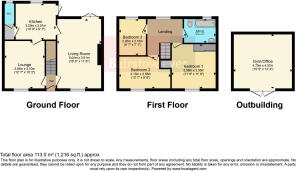The Orchard, Baxterley, Atherstone, Warwickshire, CV9

- PROPERTY TYPE
End of Terrace
- BEDROOMS
3
- BATHROOMS
1
- SIZE
Ask agent
- TENUREDescribes how you own a property. There are different types of tenure - freehold, leasehold, and commonhold.Read more about tenure in our glossary page.
Freehold
Key features
- PRIME CORNER PLOT
- EXPANSIVE DRIVEWAY AND GARAGE
- LUXURIOUS GARDEN OUTBUILDING
- SPACIOUS, SEPERATE LOUNGE
- SLEEK & CAPACIOUS LIGHT GREY KITCHEN
- CONVIENIENT DOWNSTAIRS WC
- FLEXIBLE HOME OFFICE
- BREATHTAKING GARDEN RETREAT
- CHARMING VILLAGE LOCATION
Description
Step inside to discover a layout designed for modern family life. The full-length lounge stretches invitingly before you, dual aspect windows ensure it is flooded with natural light and culminating in elegant French doors that frame your view of the garden - a seamless connection between relaxation and outdoor living. Adjacent, a separate and spacious dining room provides the increasingly rare luxury of dedicated entertaining space, perfect for hosting dinner parties or simply spreading out the chaos of daily family life without compromise.
The rear aspect reveals thoughtful practicality: a convenient downstairs WC and a large, smartly finished kitchen dressed in sleek light grey cabinetry. This is a kitchen with genuine elbow room, where multiple cooks can work comfortably and meal preparation never feels cramped. Direct garden access means summer barbecues flow effortlessly, with children running in and out while you tend to the grill.
Upstairs, three bedrooms provide versatile accommodation - two generous doubles and a third bedroom currently thriving as a home office, though it could equally serve as a bedroom, nursery, dressing room, or whatever your household demands. A large family bathroom completes the first floor, offering space and comfort for busy morning routines.
But here’s where this home truly distinguishes itself: the garden. The current owners have poured their hearts into creating something genuinely special - a meticulously crafted outdoor sanctuary that unfolds in distinct zones. A paved patio area provides the perfect spot for morning coffee or evening drinks, transitioning seamlessly to a separate lawn area beyond, ideal for children’s play, pets, or simply watching the seasons change.
And then there’s the hidden gem: a substantial outbuilding that transcends typical garden storage. Fully fitted with electricity, finished internally with crisp white walls and practical laminate flooring, this versatile space has previously served as an additional bedroom and could function as a home gym, art studio, teenage retreat, or the ultimate home office - completely separate from the main house yet just steps away.
Yet perhaps the most compelling reason to choose this home is Baxterley itself. This is village living as it should be - a genuine community where people know their neighbours, where the pace of life allows you to actually breathe, and where green spaces and countryside walks are woven into the fabric of daily existence rather than requiring a weekend escape.
Baxterley offers that increasingly elusive combination of rural tranquility and surprising convenience. The village maintains its authentic character and tight-knit community feel, while excellent road links mean Atherstone, Nuneaton, and beyond remain easily accessible for work, shopping, and entertainment, and you're a mere walk away from the Rose Inn, where evening food drinks are cherished by locals. Local schools serve families well, and the surrounding countryside provides endless opportunities for dog walks, cycling, and genuine connection with nature. This is where you trade traffic noise for birdsong, where children can play outside safely, and where you’ll find yourself actually using your garden rather than just maintaining it. In Baxterley, you’re not just buying a house - you’re investing in a quality of life that feels increasingly precious.
Entrance Hallway
A welcoming entrance providing access to the main reception rooms and stairs to the first floor. Features double glazed windows for natural light and a radiator for warmth.
Living Room
5.05m x 3.5m
An impressively spacious living room extending the depth of the property, culminating in French doors that open to the rear garden. Double glazed windows throughout ensure excellent natural light, complemented by radiator heating for year-round comfort.
Lounge
3.842m x 3.104m
A generous second lounge or dining space perfect for family meals and entertaining. Features double glazed windows and a radiator, offering flexibility to dine formally or create a multi-functional family space.
Kitchen
3.251m x 2.914m
A spacious and smartly presented kitchen finished in contemporary & sleek light grey cabinetry, providing ample preparation and storage space. Double glazed windows overlook the garden, with direct outdoor access and radiator heating ensuring comfort while you cook.
Master Bedroom
3.582m x 3.554m
A spacious double bedroom with plenty of room for freestanding furniture. Features double glazed windows and a radiator for comfortable living throughout the year.
Bedroom Two
4.133m x 2.852m
Another well-proportioned double bedroom offering flexible accommodation. Double glazed windows provide natural light, with radiator heating for warmth.
Bedroom Three
2.932m x 2.164m
A versatile third bedroom currently utilized as a productive home office space, though equally suited to serve as a nursery, dressing room, or guest bedroom. Features double glazed windows and a radiator.
Family Bathroom
2.57m x 1.52m
A large, well-appointed bathroom serving all bedrooms with ample space for family routines. Modern fixtures and fittings throughout.
Garden
A meticulously maintained rear garden thoughtfully designed in distinct zones - a paved patio area for outdoor dining and entertaining, flowing to a separate lawn section perfect for play and relaxation. Includes a substantial outbuilding fully equipped with electricity, white-finished interior walls, and laminate flooring, offering exceptional versatility as a home office, gym, studio, or additional bedroom space.
Driveway & Garage
Generous driveway providing parking for multiple vehicles, complemented by a leased garage offering secure storage and additional parking options - a rare and valuable feature.
Outbuilding
4.701m x 4.373m
Spanning over 4x4 meters, this unique and versatile outbuilding, previously functioning as a bedroom offers extra space across a range of functionalities - be that a gym, library, summerhouse, music room and many more.
- COUNCIL TAXA payment made to your local authority in order to pay for local services like schools, libraries, and refuse collection. The amount you pay depends on the value of the property.Read more about council Tax in our glossary page.
- Band: B
- PARKINGDetails of how and where vehicles can be parked, and any associated costs.Read more about parking in our glossary page.
- Yes
- GARDENA property has access to an outdoor space, which could be private or shared.
- Yes
- ACCESSIBILITYHow a property has been adapted to meet the needs of vulnerable or disabled individuals.Read more about accessibility in our glossary page.
- Ask agent
The Orchard, Baxterley, Atherstone, Warwickshire, CV9
Add an important place to see how long it'd take to get there from our property listings.
__mins driving to your place
Get an instant, personalised result:
- Show sellers you’re serious
- Secure viewings faster with agents
- No impact on your credit score



Your mortgage
Notes
Staying secure when looking for property
Ensure you're up to date with our latest advice on how to avoid fraud or scams when looking for property online.
Visit our security centre to find out moreDisclaimer - Property reference WAZ250336. The information displayed about this property comprises a property advertisement. Rightmove.co.uk makes no warranty as to the accuracy or completeness of the advertisement or any linked or associated information, and Rightmove has no control over the content. This property advertisement does not constitute property particulars. The information is provided and maintained by Bairstow Eves, Atherstone. Please contact the selling agent or developer directly to obtain any information which may be available under the terms of The Energy Performance of Buildings (Certificates and Inspections) (England and Wales) Regulations 2007 or the Home Report if in relation to a residential property in Scotland.
*This is the average speed from the provider with the fastest broadband package available at this postcode. The average speed displayed is based on the download speeds of at least 50% of customers at peak time (8pm to 10pm). Fibre/cable services at the postcode are subject to availability and may differ between properties within a postcode. Speeds can be affected by a range of technical and environmental factors. The speed at the property may be lower than that listed above. You can check the estimated speed and confirm availability to a property prior to purchasing on the broadband provider's website. Providers may increase charges. The information is provided and maintained by Decision Technologies Limited. **This is indicative only and based on a 2-person household with multiple devices and simultaneous usage. Broadband performance is affected by multiple factors including number of occupants and devices, simultaneous usage, router range etc. For more information speak to your broadband provider.
Map data ©OpenStreetMap contributors.




