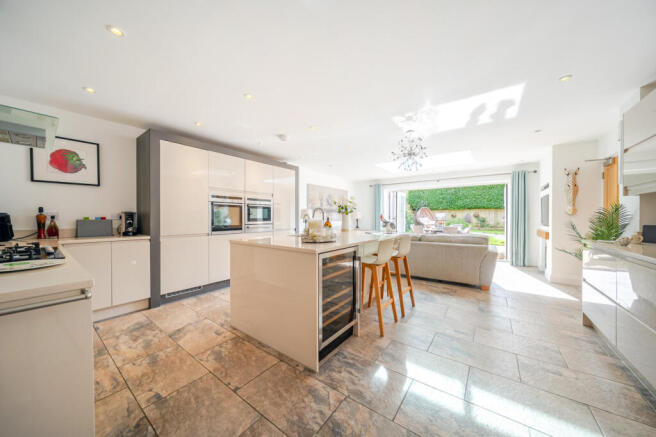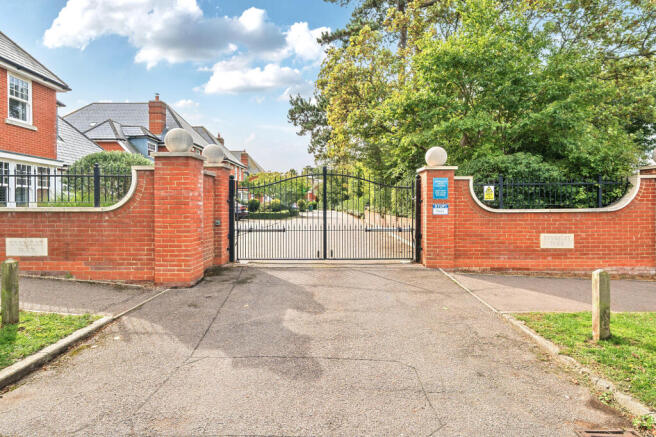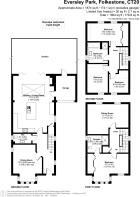
Eversley Park, Folkestone, CT20

- PROPERTY TYPE
Detached
- BEDROOMS
4
- BATHROOMS
2
- SIZE
1,787 sq ft
166 sq m
- TENUREDescribes how you own a property. There are different types of tenure - freehold, leasehold, and commonhold.Read more about tenure in our glossary page.
Freehold
Key features
- Stunning Kitchen
- Open Plan Living Space
- Garage and Driveway
- Close to Railway Station
- Easy Access To M20
- Immaculate Throughout
- High Quality Features
- Detached Family Home
- Gated Development
Description
Welcome to an exceptional opportunity to acquire a luxurious, high-quality four-bedroom detached home set within a highly desirable, private gated development on the edge of Sandgate, Folkestone.
Spanning three spacious storeys, this residence offers an enviable blend of space, sophistication, and premium living, perfectly suited for modern family life.
Key Features of the Property
Accommodation: Four generously sized bedrooms, one with En-suite and a further beautifully appointed family bathroom.
- An elegant, spacious dining room featuring a classic bay window, perfect for formal entertaining.
- A superb open-plan kitchen and living area, forming the heart of the home with high-end finishes and seamless indoor-outdoor flow with the addition of Bi-fold doors and a beautiful skylight.
- A versatile first-floor sitting room, offering a tranquil retreat or media room away from the main hub of the house. A bright and airy room with double aspect windows and cosy in winter with the addition of a log-burner style gas stove.
- Underfloor heating throughout the ground floor and gas central heating to the first and second floors
- Quooker tap for instant hot water in kitchen
- Finished to an exceptionally high standard, ensuring a feeling of true luxury and longevity throughout.
- Exterior & Amenities
- Driveway and garage adjoining the property
- South-west facing, secluded rear garden with large patio area, neat lawn and pretty borders. Also features an electronically controlled awning positioned above the bi-fold doors, providing shelter and shade.
- Located within a secure, private gated development, providing peace of mind.
- Access to a private children's play park within the development.
Prime Location & Commuter Access
The property boasts an outstanding location, with superb connectivity:
Commuter Links - You are situated just a short walk away to Folkestone West Train Station, offering a fantastic high-speed rail service directly to London St Pancras, making it ideal for London commuters.
- Education: Families will appreciate the proximity to highly regarded local schools, including the extremely popular Sandgate Primary School and the sought-after Folkestone School for Girls and Harvey Grammar school for boys..
- Sandgate offers a picturesque seafront, unique antique shops, and quality eateries, with the wider amenities and vibrant town centre of Folkestone just a short distance away.
This is a rare opportunity to secure a substantial, high-specification family home in an exclusive, secure setting with unmatched access to schooling and high-speed London connections.
Viewing is highly recommended to fully appreciate the size, quality, and location on offer.
Disclaimer
The Agent, for themselves and for the vendors of this property whose agents they are, give notice that:
(a) The particulars are produced in good faith, are set out as a general guide only, and do not constitute any part of a contract
(b) No person within the employment of The Agent or any associate of that company has any authority to make or give any representation or warranty whatsoever, in relation to the property.
(c) Any appliances, equipment, installations, fixtures, fittings or services at the property have not been tested by us and we therefore cannot verify they are in working order or fit for purpose.
Dining room - 3.91 x 3.72 m (12′10″ x 12′2″ ft)
Kitchen/living area - 7.43 x 5.27 m (24′5″ x 17′3″ ft)
Sitting room - 5.27 x 3.86 m (17′3″ x 12′8″ ft)
Bedroom - 4.50 x 2.98 m (14′9″ x 9′9″ ft)
Bedroom - 4.90 x 2.40 m (16′1″ x 7′10″ ft)
Bedroom - 3.85 x 2.80 m (12′8″ x 9′2″ ft)
Bedroom - 3.00 x 2.40 m (9′10″ x 7′10″ ft)
Bathroom - 2.80 x 2.67 m (9′2″ x 8′9″ ft)
En-suite - 2.40 x 2.00 m (7′10″ x 6′7″ ft)
- COUNCIL TAXA payment made to your local authority in order to pay for local services like schools, libraries, and refuse collection. The amount you pay depends on the value of the property.Read more about council Tax in our glossary page.
- Band: F
- PARKINGDetails of how and where vehicles can be parked, and any associated costs.Read more about parking in our glossary page.
- Yes
- GARDENA property has access to an outdoor space, which could be private or shared.
- Yes
- ACCESSIBILITYHow a property has been adapted to meet the needs of vulnerable or disabled individuals.Read more about accessibility in our glossary page.
- Ask agent
Eversley Park, Folkestone, CT20
Add an important place to see how long it'd take to get there from our property listings.
__mins driving to your place
Get an instant, personalised result:
- Show sellers you’re serious
- Secure viewings faster with agents
- No impact on your credit score
Your mortgage
Notes
Staying secure when looking for property
Ensure you're up to date with our latest advice on how to avoid fraud or scams when looking for property online.
Visit our security centre to find out moreDisclaimer - Property reference 2552. The information displayed about this property comprises a property advertisement. Rightmove.co.uk makes no warranty as to the accuracy or completeness of the advertisement or any linked or associated information, and Rightmove has no control over the content. This property advertisement does not constitute property particulars. The information is provided and maintained by Distinctive Homes, South East. Please contact the selling agent or developer directly to obtain any information which may be available under the terms of The Energy Performance of Buildings (Certificates and Inspections) (England and Wales) Regulations 2007 or the Home Report if in relation to a residential property in Scotland.
*This is the average speed from the provider with the fastest broadband package available at this postcode. The average speed displayed is based on the download speeds of at least 50% of customers at peak time (8pm to 10pm). Fibre/cable services at the postcode are subject to availability and may differ between properties within a postcode. Speeds can be affected by a range of technical and environmental factors. The speed at the property may be lower than that listed above. You can check the estimated speed and confirm availability to a property prior to purchasing on the broadband provider's website. Providers may increase charges. The information is provided and maintained by Decision Technologies Limited. **This is indicative only and based on a 2-person household with multiple devices and simultaneous usage. Broadband performance is affected by multiple factors including number of occupants and devices, simultaneous usage, router range etc. For more information speak to your broadband provider.
Map data ©OpenStreetMap contributors.





