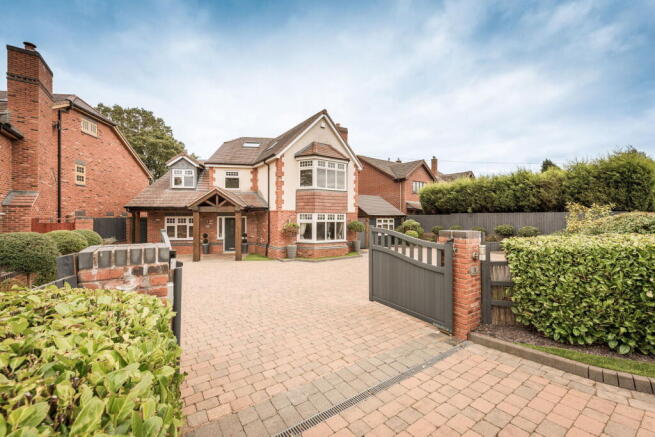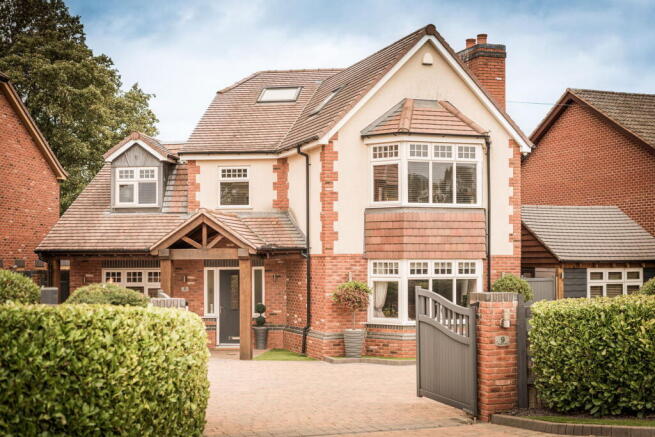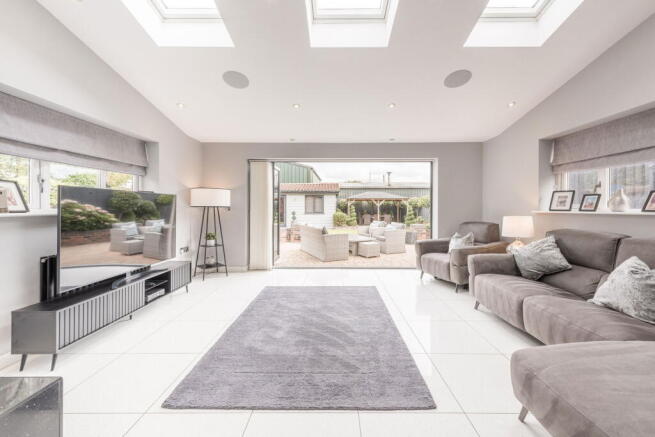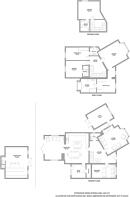Green Lane, Aldridge, WS9 0LN

- PROPERTY TYPE
Detached
- BEDROOMS
4
- BATHROOMS
5
- SIZE
3,284 sq ft
305 sq m
- TENUREDescribes how you own a property. There are different types of tenure - freehold, leasehold, and commonhold.Read more about tenure in our glossary page.
Freehold
Key features
- • Individually designed and built by the current owners to an exceptional standard
- • Electric gated entrance with extensive brick driveway
- • Four double bedrooms, all with en-suite bathrooms
- • Principal suite with vaulted ceiling, dressing room, and luxury bathroom
- • Open-plan kitchen/dining/family area with bi-fold doors to garden
- • Cinema room with projector, surround sound, and air-conditioning
- • Detached garden entertainment suite with bar and games area
- • Detached, fully fitted home office with separate access
- • Multi-room SONOS sound system controllable via smartphone or tablet
- • Landscaped gardens with low-maintenance design and rainwater recovery and irrigation systems
Description
Why this house is Chosen...
Nine Green Lane is set behind secure electric gates and approached via a beautifully laid brick driveway. The property is a truly exceptional family home, designed and constructed by the current owners to exacting standards. This outstanding residence combines architectural elegance, thoughtful layout, and high-end finishes throughout, creating a luxurious yet comfortable family retreat. From the moment you step through the gates, the quality and attention to detail are unmistakable. The property sits proudly within its generous plot, offering ample parking for multiple vehicles and a commanding first impression that continues throughout every space of this magnificent home.
Ground Floor
A beautiful, covered oak-framed porch with exposed timbers and brick detailing welcomes you into a grand entrance hallway, where a striking bespoke oak staircase rises to the first floor. A large roof light above floods the space with natural daylight, highlighting the craftsmanship and creating a warm, inviting ambiance. To the right, you’ll find a stunning living room, bathed in light from a wide bay window that overlooks the front aspect. The focal point of the room is an Inglenook-style fireplace with a gas log burner, offering both charm and comfort — an ideal setting for cosy evenings or family gatherings. To the left of the hallway is a fully equipped cinema room, designed for an immersive entertainment experience. Featuring integrated surround sound, a ceiling-mounted projector, a large screen, air-conditioning, and acoustic wall panels, this room transforms effortlessly into your private home theatre. A spacious downstairs cloakroom with contemporary fittings complements the ground floor before the home opens into an expansive open-plan kitchen, dining, and family living area — the true heart of this exceptional property.
The bespoke kitchen showcases a high-end range of wall and base units finished with Quartz work surfaces, a central island incorporating a gas hob with an overhead extractor, and a boiling water tap at the sink. Integrated premium appliances are seamlessly built in, offering both practicality and sleek design. The island serves as both a workspace and a relaxed breakfast bar, while the dining area beyond provides ample room for a large family table — perfect for entertaining.
The family living area is partially divided by a contemporary Bell Room gas fire divider, creating a sense of separation while maintaining an open-plan flow between the spaces. This feature adds warmth, character, and an elegant focal point to the room. Full-width bi-folding doors open directly onto the landscaped rear garden, creating a seamless connection between indoor and outdoor spaces. This design maximises natural light and allows for effortless al fresco dining and entertaining during the warmer months.
A useful utility room is accessed off the kitchen, providing additional storage, integrated appliances, and direct access to the rear garden — ideal for busy family life.
First Floor
The elegant oak staircase leads to a bright, airy first-floor landing, where light cascades down from the feature roof window.
The principal bedroom suite is the crown jewel of the home — a luxurious retreat boasting a vaulted ceiling, a large bay window framing picturesque countryside views, and air-conditioning for year-round comfort. A bespoke walk-in dressing room with an array of fitted wardrobes leads through to an indulgent en-suite bathroom featuring a jacuzzi bath, and walk-in rainfall shower, basins, and designer fixtures — the perfect space to unwind in total luxury. Two further beautifully appointed double bedrooms are also located on this floor, both featuring fitted wardrobes, en-suite shower rooms, and views over the landscaped rear garden.
Second Floor
A further staircase rises to the second floor, where you’ll find an impressively sized fourth bedroom suite. This versatile space benefits from multiple roof lights, creating a bright and uplifting atmosphere. Complete with air-conditioning, fitted storage, and its own stylish en-suite bathroom, this room offers excellent flexibility — perfect as a guest suite, teenager’s retreat, or additional home office.
Garden & External Buildings
The rear garden has been meticulously landscaped to provide both beauty and practicality. Designed for low maintenance and year-round appeal, it features manicured AstroTurf lawns, established borders, and a generous paved terrace — perfect for outdoor dining and entertaining. To one side of the garden sits a superb detached garden house, purpose-built and reinforced with concrete for soundproofing and privacy. This exceptional space is currently configured as an entertainment suite, complete with a home bar, games room, with air conditioning and integrated sound system — a true entertainer’s dream. In addition, a detached home office stands at the side of the property. Beautifully finished with exposed beams, French doors, and air-conditioning, this versatile room offers a peaceful workspace away from the main home. With separate front access, it is perfectly suited for anyone running a small business or working from home.
Technology & Sustainability
Nine Green Lane integrates the latest in smart home convenience, including a multi-room speaker system controllable via smartphone app, extending through the home and the entertainment suite. The property also features a rainwater recovery system and an automatic garden irrigation system, ensuring efficient water usage and reduced maintenance. Security is paramount, with electric entrance gates, a monitored alarm system, all providing complete peace of mind. The property also benefits from an electric car charger.
Location
Situated opposite the Green Belt fields and just up the road from Fairlawns Hotel & Spa, this property is perfectly positioned just off the main Chester Road, offering excellent connectivity while maintaining a sense of privacy and tranquillity. The location provides convenient access to Birmingham, Staffordshire, and Four Oaks, as well as nearby Lichfield and its historic cathedral. For outdoor enthusiasts, Sutton Park, with over 2,400 acres of natural woodland and parkland, is just a short drive away, offering endless opportunities for walking, cycling, and leisure activities. Commuting is simple, with the M6 less than five miles away and Birmingham City Centre approximately eight miles distant. Blake Street Station provides direct train services to Birmingham and Lichfield. The area also benefits from an excellent selection of highly regarded primary and secondary schools, and is close to Little Aston Golf Club, Aston Wood Golf Club, and local tennis clubs — making it ideal for both families and professionals.
In Summary
Nine Green Lane represents a rare opportunity to acquire a home of true distinction — combining architectural flair, state-of-the-art technology, and exceptional craftsmanship in one of the area’s most convenient yet peaceful settings. It offers the perfect balance of luxurious modern living and timeless family comfort, ready to be enjoyed from the moment you step through the gates.
Details Disclaimer
Whilst Chosen Home Limited endeavour to ensure the accuracy of property details produced and displayed, we have not tested any apparatus, equipment, fixtures and fittings or services and so cannot verify that they are connected, in working order or fit for the purpose. Neither have we had sight of the legal documents to verify the Freehold or Leasehold status of any property. A Buyer is advised to obtain verification from their Solicitor and/or Surveyor. The measurements indicated are supplied for guidance only.
Tenure: Freehold
We understand that this property is Freehold.
Council Tax Band F
We understand that this property falls under council tax band F but recommend that any prospective buyer check online to satisfy themselves.
What3Words
///healither.cakes.took
This 3 word address refers to an exact 3m x 3m location. Enter the 3 words into the free What3Words app to find the exact property location.
- COUNCIL TAXA payment made to your local authority in order to pay for local services like schools, libraries, and refuse collection. The amount you pay depends on the value of the property.Read more about council Tax in our glossary page.
- Band: F
- PARKINGDetails of how and where vehicles can be parked, and any associated costs.Read more about parking in our glossary page.
- Yes
- GARDENA property has access to an outdoor space, which could be private or shared.
- Yes
- ACCESSIBILITYHow a property has been adapted to meet the needs of vulnerable or disabled individuals.Read more about accessibility in our glossary page.
- Ask agent
Green Lane, Aldridge, WS9 0LN
Add an important place to see how long it'd take to get there from our property listings.
__mins driving to your place
Get an instant, personalised result:
- Show sellers you’re serious
- Secure viewings faster with agents
- No impact on your credit score
About Chosen Home, Birmingham, Covering the Midlands
Chosen Home Ltd. 3 The Courtyard, Coleshill Manor, Coleshill, West Midlands, B46 1DL.

Your mortgage
Notes
Staying secure when looking for property
Ensure you're up to date with our latest advice on how to avoid fraud or scams when looking for property online.
Visit our security centre to find out moreDisclaimer - Property reference S1471638. The information displayed about this property comprises a property advertisement. Rightmove.co.uk makes no warranty as to the accuracy or completeness of the advertisement or any linked or associated information, and Rightmove has no control over the content. This property advertisement does not constitute property particulars. The information is provided and maintained by Chosen Home, Birmingham, Covering the Midlands. Please contact the selling agent or developer directly to obtain any information which may be available under the terms of The Energy Performance of Buildings (Certificates and Inspections) (England and Wales) Regulations 2007 or the Home Report if in relation to a residential property in Scotland.
*This is the average speed from the provider with the fastest broadband package available at this postcode. The average speed displayed is based on the download speeds of at least 50% of customers at peak time (8pm to 10pm). Fibre/cable services at the postcode are subject to availability and may differ between properties within a postcode. Speeds can be affected by a range of technical and environmental factors. The speed at the property may be lower than that listed above. You can check the estimated speed and confirm availability to a property prior to purchasing on the broadband provider's website. Providers may increase charges. The information is provided and maintained by Decision Technologies Limited. **This is indicative only and based on a 2-person household with multiple devices and simultaneous usage. Broadband performance is affected by multiple factors including number of occupants and devices, simultaneous usage, router range etc. For more information speak to your broadband provider.
Map data ©OpenStreetMap contributors.




