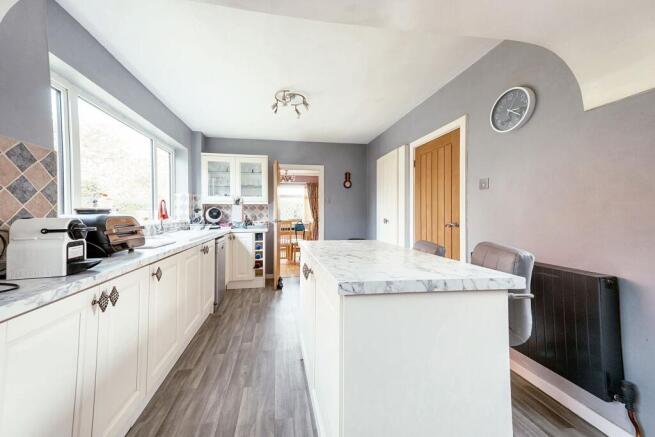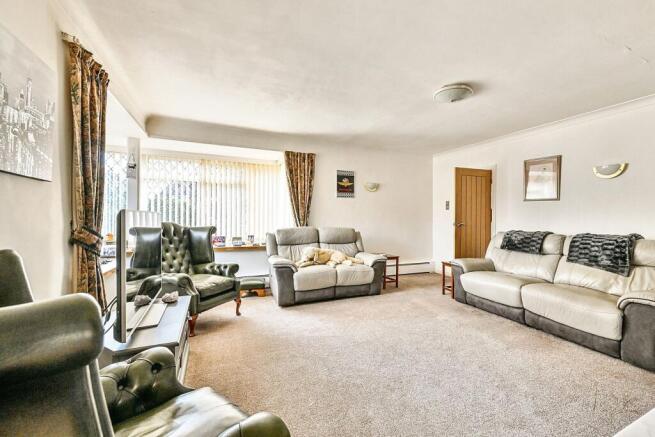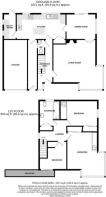Upper Kings Drive, Eastbourne, BN20

- PROPERTY TYPE
Detached
- BEDROOMS
3
- BATHROOMS
1
- SIZE
Ask agent
- TENUREDescribes how you own a property. There are different types of tenure - freehold, leasehold, and commonhold.Read more about tenure in our glossary page.
Freehold
Key features
- Spacious Three Double Bedroom Detached Home
- Sought After Willingdon Village location
- Cloakroom
- Feature Balcony
- Two Well Appointed Reception Rooms
- Corner Plot enjoying wrap around established Gardens
- Garage and Wide Drive in providing Off Road Parking for Multiple Vehicles
- Presented To A High Standard
- Double Glazed and Gas Central Heating
Description
Upon entry, you are greeted by a well-appointed desig to offer comfort and style. The ground floor boasts two inviting reception rooms, each thoughtfully arranged to provide ample space for relaxation and entertainment. A convenient cloakroom adds to the functionality of the home, catering to modern living needs.
Ascending to the first floor, the property reveals its character with three generously sized double bedrooms. The third bedroom opens up to a delightful feature balcony, offering a private retreat to enjoy the downs views. Throughout the house, oak internal doors add a touch of elegance and refinement, blending seamlessly with the overall design aesthetic.
Externally, the property continues to impress with a garage and a wide driveway that offers off-road parking for multiple vehicles, ensuring convenience for residents and guests alike. The double-glazed windows and gas central heating provide efficient insulation and comfort all year round, while presenting a modern and energy-efficient approach to living.
Presented to a high standard, this residence exemplifies the perfect fusion of contemporary living and timeless appeal. Whether you appreciate the practicality of a corner plot, the tranquillity of an established level garden, or the convenience of a well-designed layout, this home offers a harmonious balance of space, comfort, and functionality.
In summary, this splendid three-bedroom detached house in Willingdon Village encapsulates the essence of a dream home, offering a unique opportunity for discerning buyers to acquire a property that combines practicality with style in a desirable location.
EPC Rating: D
Entrance Hall
As you approach the property, you are welcomed by a charming covered entrance adorned with an exterior light, guiding you to the partially glass-paneled front door. Upon entering, you step into a bright and inviting entrance hall. This space boasts stylish inset downlights that elegantly illuminate the area, creating a warm atmosphere. To one side, a radiator ensures comfort year-round, while a telephone point adds convenience for modern living. Additionally, a built-in under-stairs store cupboard provides practical storage solutions, keeping the space organised and tidy.
Cloakroom
The cloakroom features a sleek, contemporary close-coupled WC that seamlessly incorporates a stylish wash hand basin with a modern mixer tap. The space is beautifully enhanced by elegant ceramic floor tiles and wall tiling that reaches full height, creating a sophisticated and cohesive look.
Lounge
5.08m x 4.47m
The inviting feature double-aspect bay window bathes the room in natural light, enhancing the space's open and airy feel. At the center, a stylish marble-effect fireplace serves as a focal point, complete with a matching hearth and a fitted coal-effect gas fire, perfect for cosy evenings. The room features a comfortable radiator and additional skirting radiators, ensuring warmth throughout. Two elegantly positioned wall light points provide understated illumination. Completing the inviting atmosphere are double glass panelled doors that gracefully open into the dining room, blending comfort and sophistication seamlessly.
Dining Room
3.51m x 3.05m
Experience the warmth of a bright, dual-aspect room that overlooks the tranquil rear garden. The space features elegant Canadian oak flooring and stylish skirting radiators, creating a cosy yet sophisticated atmosphere. Sliding double-glazed patio doors invite you to step outside, seamlessly connecting indoor and outdoor living as they open onto a charming paved patio surrounded by lush greenery. A further door leads you effortlessly into the kitchen, enhancing the flow of this delightful home.
Kitchen and Breakfast Room
6.1m x 3.05m
This elegantly designed kitchen features built-in matching units and part ceramic wall tiling. The inset one-and-a-half bowl single drainer sink, complete with a mixer tap and cupboards beneath, enhances both style and practicality.
Ample matching floor cupboards and drawers provide generous storage beneath sleek, contoured worktops. The inset four-ring gas hob, paired with a stainless steel extractor hood, adds functionality, while the adjacent unit houses a built-in electric double oven.
A central island with additional storage and worktop space creates an inviting area for meal preparation. The kitchen includes wall cupboards, a designated space for a dishwasher with plumbing, and a built-in shelved store cupboard. A double-glazed door opens to side access, allowing natural light to fill the room, complemented by charming oak door to utility room
Utility Room
3.2m x 1.52m
The utility features fitted worktops with ample space and plumbing for both a washing machine and tumble dryer. It also boasts matching wall cupboards, a stylish tiled floor, and a double-glazed door that opens into the rear garden.
First Floor Landing
The first-floor landing is beautifully illuminated, featuring a window that offers scenic views of the Downs. A hatch with a retractable ladder provides convenient access to the expansive loft space above, adding both functionality and charm to the area.
Bedroom One
4.48m x 4.25m
This feature corner boasts a stunning double-aspect bay window, allowing natural light to flood the room from two sides. Flanking the window are an array of built-in wardrobe cupboards, providing ample storage while maintaining a sleek aesthetic. The space is enhanced by inset downlights that create a warm, inviting ambiance. A skirting radiator adds both comfort and style, while a dedicated TV aerial point offers convenience for entertainment needs.
Bedroom Two
4.22m x 3.05m
The room features a range of built-in wardrobe cupboards, complemented by a radiator for added comfort.
Bedrrom Three
3.35m x 3.31m
The room features an elegant skirting radiator, complemented by a built-in shelved storage cupboard that adds both functionality and charm. A sliding double-glazed patio door gracefully opens up to reveal a spacious, sun-drenched balcony, oriented to the south, perfect for enjoying warm afternoons and inviting outdoor gatherings.
Family Bathroom
The bathroom is elegantly designed, featuring a cohesive white suite that seamlessly blends with the full-height ceramic wall tiling and stylish floor tiling. Central to the space is a panelled bath, equipped with a mixer tap and a fitted shower overhead, enclosed by a sleek glazed screen. A built-in vanity unit enhances the room's sophistication, showcasing a wash hand basin with a modern mixer tap and a convenient cabinet below for storage. The close-coupled WC adds to the bathroom’s contemporary feel, while the chrome ladder-style heated towel rail provides both warmth and a touch of luxury. Additionally, a large, well-organised airing cupboard with shelving and a radiator cleverly houses the Glow-Worm gas-fired boiler, ensuring efficiency and functionality without compromising the aesthetic appeal of the room.
Front Garden
The front garden is beautifully arranged, featuring a lush lawn bordered by well-established shrub beds and a mature hedgerow that ensures a high level of privacy. The garden extends to the side of the house, accessed through an arched timber gate adorned with climbing shrubs. This area leads to an additional lawn, complemented by more vibrant and well-tended flower borders.
Garden
The established rear garden offers a delightful retreat, beginning with a charming paved patio that seamlessly connects to the house, easily accessible from the dining room. This inviting space is perfect for al fresco dining or relaxing with a good book.
Beyond the patio lies a lush expanse of lawn, well-maintained and framed by raised, well-established flower beds that add vibrant color and character. These beds are home to a diverse array of mature flowering shrubs and specimen trees, creating a serene and picturesque setting that blooms throughout the seasons.
On the opposite side of the house, you’ll find a practical utility beach garden, complete with a timber garden shed for storage and more side access, making this area both functional and inviting. This harmonious combination of beauty and utility makes the garden a true outdoor oasis.
Parking - Driveway
Block paved drive-in provide space for three cars.
Disclaimer
Please note: Under Money Laundering Regulations 2007, potential purchasers must provide identification documents upon offer acceptance. Your cooperation is appreciated to avoid delays in the sale process.
Uptons strives to provide accurate property information under the Consumer Protection from Unfair Trading Regulations 2008. However, these particulars do not form part of any offer or contract, and all measurements are approximate. Do not assume that the property has all necessary Planning, Building Regulations, or approvals. Any mentioned services and systems have not been verified.
Floor plan measurements are for general guidance only. Please verify the dimensions before ordering carpets or furnishings.
- COUNCIL TAXA payment made to your local authority in order to pay for local services like schools, libraries, and refuse collection. The amount you pay depends on the value of the property.Read more about council Tax in our glossary page.
- Band: E
- PARKINGDetails of how and where vehicles can be parked, and any associated costs.Read more about parking in our glossary page.
- Driveway
- GARDENA property has access to an outdoor space, which could be private or shared.
- Front garden,Private garden
- ACCESSIBILITYHow a property has been adapted to meet the needs of vulnerable or disabled individuals.Read more about accessibility in our glossary page.
- Ask agent
Energy performance certificate - ask agent
Upper Kings Drive, Eastbourne, BN20
Add an important place to see how long it'd take to get there from our property listings.
__mins driving to your place
Get an instant, personalised result:
- Show sellers you’re serious
- Secure viewings faster with agents
- No impact on your credit score
Your mortgage
Notes
Staying secure when looking for property
Ensure you're up to date with our latest advice on how to avoid fraud or scams when looking for property online.
Visit our security centre to find out moreDisclaimer - Property reference bad44778-c990-491d-8757-746d69fffb00. The information displayed about this property comprises a property advertisement. Rightmove.co.uk makes no warranty as to the accuracy or completeness of the advertisement or any linked or associated information, and Rightmove has no control over the content. This property advertisement does not constitute property particulars. The information is provided and maintained by Uptons, Eastbourne. Please contact the selling agent or developer directly to obtain any information which may be available under the terms of The Energy Performance of Buildings (Certificates and Inspections) (England and Wales) Regulations 2007 or the Home Report if in relation to a residential property in Scotland.
*This is the average speed from the provider with the fastest broadband package available at this postcode. The average speed displayed is based on the download speeds of at least 50% of customers at peak time (8pm to 10pm). Fibre/cable services at the postcode are subject to availability and may differ between properties within a postcode. Speeds can be affected by a range of technical and environmental factors. The speed at the property may be lower than that listed above. You can check the estimated speed and confirm availability to a property prior to purchasing on the broadband provider's website. Providers may increase charges. The information is provided and maintained by Decision Technologies Limited. **This is indicative only and based on a 2-person household with multiple devices and simultaneous usage. Broadband performance is affected by multiple factors including number of occupants and devices, simultaneous usage, router range etc. For more information speak to your broadband provider.
Map data ©OpenStreetMap contributors.




