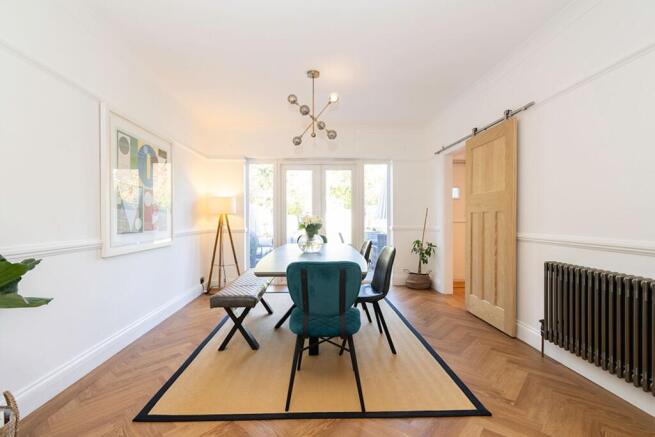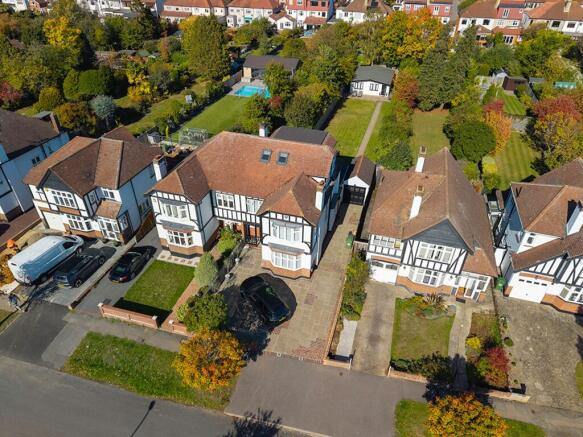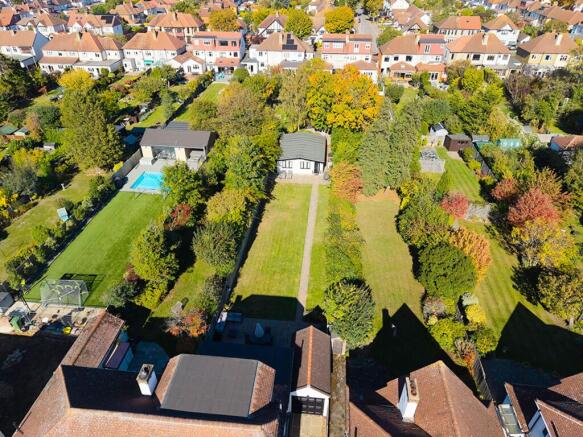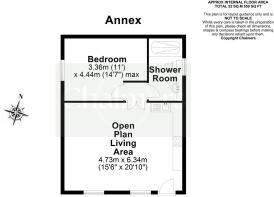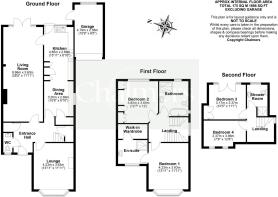
4 bedroom house for sale
Little Gaynes Lane, Upminster, RM14

- PROPERTY TYPE
House
- BEDROOMS
4
- BATHROOMS
3
- SIZE
2,450 sq ft
228 sq m
- TENUREDescribes how you own a property. There are different types of tenure - freehold, leasehold, and commonhold.Read more about tenure in our glossary page.
Freehold
Key features
- Totally renovated property with loft extension
- High Spec Annex of 600 sq ft
- Popular Trees Estate location
- Rarely available location near to several Ofsted Outstanding schools and rail links
- Well designed family property in popular road near Upminster high street
- Beautiful Amitico flooring throughout
- Stunning views over Upminster from top floor juliette balcony
Description
Unique family property that has been renovated to an extremely high standard to provide spacious, light accommodation along with an annex of approximately 660 sq ft in the garden, providing high spec accommodation for a relative or family member.
Time and money has been spent creating this beautiful home, with many period features but with a modern feel. The work has been done, the loft extension provide two good bedrooms and bathroom. There are two bedrooms on the first floor and extra space has been cleverly designed to provide ensuite and walk in wardrobe to the main bedroom. The views from bedroom three are breath taking!
Team Chalmers love the completeness of No.24 - you can unpack and get on with life, it is a turn key option that suits all the family.
The annex is a rare find and is a solution for many families - either for grandparents to be watched over by family or for adult children to use before they fly the nest. It is a property in itself and finished to an extremely high standard.
No. 24 has provided it’s current owners with everything required for a comfortable family life - great sized garden with two patios for entertaining. The annex provides privacy for it’s resident while being close to family. It has been lovingly and professionally renovated with an appreciation for it’s age and character.
Location Details
Upminster is a highly desirable town in the London Borough of Havering, offering the perfect balance of suburban charm and excellent connectivity to the city. The postcode RM14 2JL is situated in a quiet residential area, just moments from local shops, green spaces, and highly regarded schools, making it an ideal location for families.
Upminster Station (C2C service into London Fenchurch Street in approx. 25 minutes, and District Line for direct Underground access). Upminster Bridge Station is also nearby for District Line services.
Convenient road links via the A127, A13, and M25, providing quick access to London, Essex, and beyond.
The area is home to several Ofsted-rated “Good” and “Outstanding” schools making the area a strong choice particularly attractive for young families.
Schools in the RM14 Area
Branfil Primary School (Ofsted Good)
Coopers’ Company & Coborn School (Ofsted Outstanding)
Hall Mead School (Ofsted Outstanding)
Sacred Heart of Mary Girls’ School (Ofsted Outstanding)
Engayne Primary School (Ofsted Outstanding)
Location Highlights
Quiet, family-friendly residential road
Excellent local schools (primary & secondary)
Upminster Station (C2C to London Fenchurch St. & District Line)
Easy access to A127, A13 & M25
Upminster town centre with shops, cafés & restaurants
Green spaces, golf club & leisure facilities nearby
EPC Rating: C
Entrance Hall
You enter No. 24 into a beautifully decorated hallway, with Amtico herringbone flooring, and panelling on the walls, light floods in from the large side window on the stairs. Understairs cupboard and access to all downstairs rooms. Coat cupboard and WC off.
Lounge
4.23m x 3.63m
Front living room, fitted with beautiful shutters in the bay window, Amtico flooring and log burner - a very funky modern room.
Living Room
8.66m x 3.63m
Large flexible space with fireplace and doors out to the garden at the far end, room for dining. Amtico herringbone flooring, sliding door to kitchen, cast iron radiators.
Kitchen & Dining Area
Packed with masses of storage (white gloss units) many integral appliances, hot water tap and large Smeg range. Old fashioned pantry is a pretty feature. Black granite worktops finish this modern space, door out to patio and garden. Amtico herringbone flooring with cast iron radiators.
Bedroom One
4.23m x 3.63m
Light and airy room, flooded with light through the beautiful shutters fitted into the bay window. Feature lights beside the bed. Ensuite and dressing room off. Amtico flooring throughout the first and second floor.
Ensuite leading to walk-in wardrobe
Large walk in shower, basin with vanity unit & WC, leading through to dressing room.
Bedroom Two
3.82m x 3.65m
Good sized second bedroom with views over rear garden, shutters, fitted wardrobes and dressing table.
Bathroom
Large bathroom with both walk in shower and freestanding bath. Basin with vanity unit, mirror and heated towel radiator.
Bedroom Three
3.17m x 3.37m
Stunning bedroom with juliette balcony with far reaching views over Upminster. Amtico flooring, fitted wardrobes.
Bedroom Four
2.37m x 3.86m
Bedroom with two velux windows and under eaves storage, Amtico flooring and feature wall.
Shower Room
Shower, WC, basin with vanity unit and heated towel radiator. Amtico flooring and window overlooking rear garden.
Annex Living Area
4.73m x 6.34m
Impressive annex (full planning permission) providing ample accommodation for a relative or family member. Full fitted kitchen with integral appliances. Beautiful flooring throughout, beam on ceiling, shutters and flexibility for living and dining areas.
Annex Bedroom
3.36m x 4.44m
Carpetted with side window and wardrobe area.
Shower Room
Beautifully fitted bathroom with large walk in shower, storage vanity units, mirror, WC & side window.
Garden
A blank canvas (easier with young children!) with two patios for entertaining.
Parking - Driveway
Good sized driveway with security posts installed along with EV car charger.
Parking - Garage
Useful garage accessed from the front and door at the rear in the garden.
- COUNCIL TAXA payment made to your local authority in order to pay for local services like schools, libraries, and refuse collection. The amount you pay depends on the value of the property.Read more about council Tax in our glossary page.
- Band: F
- PARKINGDetails of how and where vehicles can be parked, and any associated costs.Read more about parking in our glossary page.
- Garage,Driveway
- GARDENA property has access to an outdoor space, which could be private or shared.
- Private garden
- ACCESSIBILITYHow a property has been adapted to meet the needs of vulnerable or disabled individuals.Read more about accessibility in our glossary page.
- Ask agent
Little Gaynes Lane, Upminster, RM14
Add an important place to see how long it'd take to get there from our property listings.
__mins driving to your place
Get an instant, personalised result:
- Show sellers you’re serious
- Secure viewings faster with agents
- No impact on your credit score
Your mortgage
Notes
Staying secure when looking for property
Ensure you're up to date with our latest advice on how to avoid fraud or scams when looking for property online.
Visit our security centre to find out moreDisclaimer - Property reference 636668a9-d391-4f38-8c94-f3c32c36a87d. The information displayed about this property comprises a property advertisement. Rightmove.co.uk makes no warranty as to the accuracy or completeness of the advertisement or any linked or associated information, and Rightmove has no control over the content. This property advertisement does not constitute property particulars. The information is provided and maintained by Chalmers Agency, Stock. Please contact the selling agent or developer directly to obtain any information which may be available under the terms of The Energy Performance of Buildings (Certificates and Inspections) (England and Wales) Regulations 2007 or the Home Report if in relation to a residential property in Scotland.
*This is the average speed from the provider with the fastest broadband package available at this postcode. The average speed displayed is based on the download speeds of at least 50% of customers at peak time (8pm to 10pm). Fibre/cable services at the postcode are subject to availability and may differ between properties within a postcode. Speeds can be affected by a range of technical and environmental factors. The speed at the property may be lower than that listed above. You can check the estimated speed and confirm availability to a property prior to purchasing on the broadband provider's website. Providers may increase charges. The information is provided and maintained by Decision Technologies Limited. **This is indicative only and based on a 2-person household with multiple devices and simultaneous usage. Broadband performance is affected by multiple factors including number of occupants and devices, simultaneous usage, router range etc. For more information speak to your broadband provider.
Map data ©OpenStreetMap contributors.
