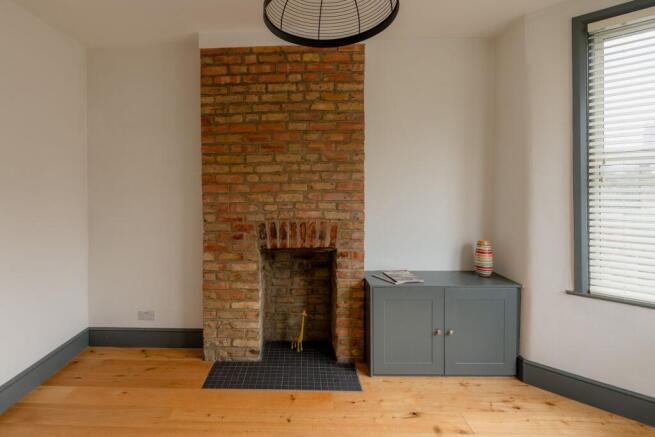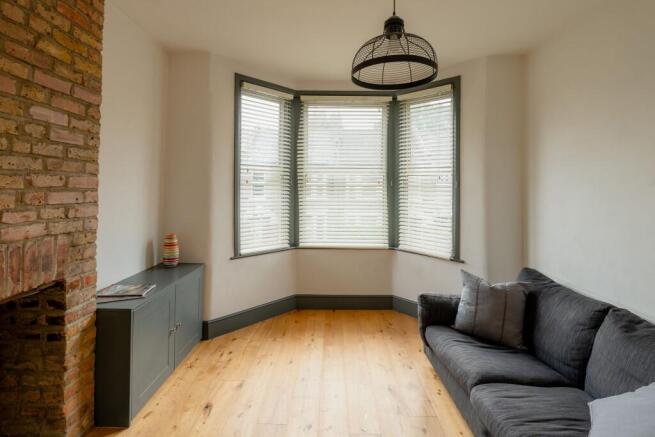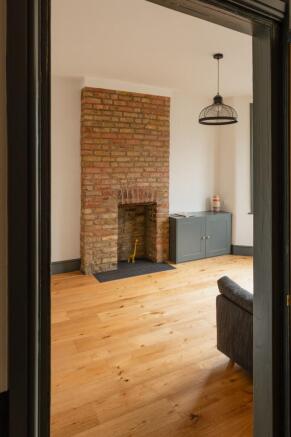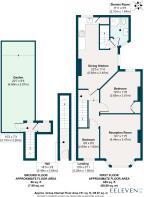
Brunswick Road, Leyton, London, E10

- PROPERTY TYPE
Maisonette
- BEDROOMS
2
- BATHROOMS
1
- SIZE
Ask agent
Key features
- Two-bedroom, First-floor Victorian maisonette
- End of terrace
- Separate reception room
- Modern bathroom and dining kitchen
- Private 22-foot garden
- Oak engineered floorboards
- Close to Francis Road
- Walkable to Tube & Overground
- Walkable to the Olympic Park Village & East Bank
Description
Set on a quiet and friendly tree-lined street just moments from the thriving Francis Road, this airy and cleverly configured Victorian maisonette is within easy reach of excellent transport links and green parks, gardens, and marshland.
With high ceilings and fresh décor, the apartment is one of around 500 well-laid-out, purpose-built properties designed by the famed local developer J.G. Abraham in the late 1800s. It features two bedrooms, a spacious dining area, a well-equipped kitchen, a separate living room, and a private-feeling garden.
The property is set across the first floor of a Victorian end-of-terrace house, which sits behind a low box-hedge-topped brick wall, with a London Stock brick frontage and stone columns, sills and lintels to the bay windows. The roof was fully replaced in 2020 and has a ten-year guarantee.
From the street, a traditional patterned tiled path leads to an arched porch with a handy bike lock-up. Here, you’ll find a new dusky blue, part-glazed, Solidor front door with overhead transom and chrome furniture, including an urn knocker.
STEP INSIDE
The front door opens to a ground-floor entrance hall with a handsome Victorian-style tiled floor. The walls are painted a warm, soft white, with colour-blocking below dado height in Farrow & Ball’s ‘Down Pipe’, which guides you up the grey carpeted staircase to the first floor. The landing features a ribbed glass pendant, lovely stripped original timber doors to all the rooms, and access to the loft via a pull-down ladder, providing ample useful storage.
You’ll find the living room to the front; its high ceiling bathed in light from a tall bay window with custom-fit white Venetian blinds. A feature exposed brick fireplace with a black tiled hearth creates a focal point, and there’s also a modern radiator, pendant light, and a bespoke shaker-style cupboard in one alcove. ‘Down Pipe’ woodwork contrasts with the white walls, while honey-toned oak engineered floorboards add visual warmth.
The adjacent primary, rear-facing double bedroom enjoys views over the garden towards the cricket field through a tall casement window, and has a wonderfully peaceful vibe. With the same white walls and oak flooring seen elsewhere, but with dove-grey painted woodwork, the space is home to a pendant light and a column-style radiator, alongside a bespoke, full-height, shaker-style double wardrobe.
Across the landing, the second bedroom sits beside the living room, and has a similar décor scheme to the primary. It features a tall, front-facing sash window fitted with a bespoke Venetian blind; a radiator; and a pendant fitting.
Continue down the hallway, through a stripped-timber door with pretty stained-glass details, to the dual-aspect dining kitchen, which enjoys views to the side and rear through windows with bespoke Venetian blinds. The oak flooring, dove grey woodwork, and white walls repeat here, and glossy white handleless cabinetry pairs with a pale quartz worktop and white metro-tiled splashback.
There is an inset ceramic sink and black mixer tap, while integrated appliances include a Bosch oven with overhead extractor, a four-ring Bosch gas hob, and a Kenwood dishwasher, a Hoover washing machine. There is also a freestanding Grundig fridge-freezer. The Vaillant ecoFIT boiler (newly fitted in November 2023, with a 10-year warranty from the time of installation) is also housed here, along with a handy smart energy meter.
In the modern bathroom, white walls and marble-look floor tiles provide the backdrop to blush pink wall tiling, which lines the large rainfall shower with a black-framed screen. A side-facing frosted window and a heated towel rail radiator illuminates a wall-hung basin with a black mixer tap and a black-framed mirrored wall cabinet above, and a close-coupled loo completes the suite.
OUTDOORS
Accessed by stairs leading down from the kitchen – past a handy utility space – the paved garden is great for barbecues and extends to almost 23 feet. The current owner tells us it enjoys the summer sun all afternoon and well into the evenings. Leafy neighbouring plants give a nicely private feel, and there’s a brick-edged planter to the rear.
A NOTE FROM THE OWNERS
‘This is a beautiful road filled with Victorian homes and friendly people who’ve been here for decades, as well as newcomer young families. I've been living in Sydney for the past few years, and my home is now firmly in Australia, which is why I'm selling. I would move back to this lovely flat in a heartbeat if I could, and I have great memories of summer barbecues in the garden and watching the Orient at their nearby ground on autumn days.’
GETTING AROUND
The Tube at either Leytonstone or Leyton is around 20 minutes’ walk, making light work of getting to the City, West End, Canary Wharf and South Bank, while Stratford is just one stop away. The Overground at Leyton Midland Road is also just a six-minute stroll and has a swift change to the Victoria line at Blackhorse Road.
IN THE NEIGHBOURHOOD
Just moments from Francis Road, Brunswick Road is situated in one of Leyton’s most constantly in-demand locations, thanks to its urban village of independent local businesses. Firm favourites include Yardarm wine bar, Phlox bookstore, Dreamhouse Records, Edie Rose florist, Marmelo Kitchen, and Pause yoga studio.
The current owner particularly recommends Bread & Oregano (a great pit-stop for souvlaki) just five minutes’ away, along with the buzzy bars under the Midland Road railway arches. Other local sellers often recommend the Filly Brook craft beer hall and Gravity Well Taproom brewery and bar. Also nearby are the Heathcote & Star pub and Coach & Horses, which serves a fantastic Sunday roast.
Just five minutes around the corner is Leyton County Cricket Ground with its wonderful Edwardian pavilion, while Coronation Gardens is a 14-minute walk. The location is perfectly placed to enjoy the beautiful green spaces of Olympic Park, Wanstead Flats, and Hollow Ponds – all within around 30 minutes’ walk (or a short cycle ride).
You can reach Stratford by foot, with Hackney Marshes and Queen Elizabeth Olympic Park with the Lea Valley Hockey, Tennis Centre, VeloPark and London Aquatics easily accessible, along with Westfield shopping centre. The new East Bank cultural hub is also easily walkable, offering world-class amenities and experiences, including Sadler’s Wells East theatre, the BBC, UAL’s London College of Fashion, and the V&A East Museum.
SCHOOLS
Popular and well-performing schools with an Ofsted rating of ‘Good’ or above include two local primaries, Dawlish (3 minutes’ walk) and Newport (8 minutes), and Norlington Secondary & 6th Form for Boys (9 minutes).
EPC Rating: C
- COUNCIL TAXA payment made to your local authority in order to pay for local services like schools, libraries, and refuse collection. The amount you pay depends on the value of the property.Read more about council Tax in our glossary page.
- Band: B
- PARKINGDetails of how and where vehicles can be parked, and any associated costs.Read more about parking in our glossary page.
- Ask agent
- GARDENA property has access to an outdoor space, which could be private or shared.
- Private garden
- ACCESSIBILITYHow a property has been adapted to meet the needs of vulnerable or disabled individuals.Read more about accessibility in our glossary page.
- Ask agent
Brunswick Road, Leyton, London, E10
Add an important place to see how long it'd take to get there from our property listings.
__mins driving to your place
Get an instant, personalised result:
- Show sellers you’re serious
- Secure viewings faster with agents
- No impact on your credit score
Your mortgage
Notes
Staying secure when looking for property
Ensure you're up to date with our latest advice on how to avoid fraud or scams when looking for property online.
Visit our security centre to find out moreDisclaimer - Property reference 8df6d9e8-62bb-4391-aa45-0443e36f5887. The information displayed about this property comprises a property advertisement. Rightmove.co.uk makes no warranty as to the accuracy or completeness of the advertisement or any linked or associated information, and Rightmove has no control over the content. This property advertisement does not constitute property particulars. The information is provided and maintained by Eeleven, E11. Please contact the selling agent or developer directly to obtain any information which may be available under the terms of The Energy Performance of Buildings (Certificates and Inspections) (England and Wales) Regulations 2007 or the Home Report if in relation to a residential property in Scotland.
*This is the average speed from the provider with the fastest broadband package available at this postcode. The average speed displayed is based on the download speeds of at least 50% of customers at peak time (8pm to 10pm). Fibre/cable services at the postcode are subject to availability and may differ between properties within a postcode. Speeds can be affected by a range of technical and environmental factors. The speed at the property may be lower than that listed above. You can check the estimated speed and confirm availability to a property prior to purchasing on the broadband provider's website. Providers may increase charges. The information is provided and maintained by Decision Technologies Limited. **This is indicative only and based on a 2-person household with multiple devices and simultaneous usage. Broadband performance is affected by multiple factors including number of occupants and devices, simultaneous usage, router range etc. For more information speak to your broadband provider.
Map data ©OpenStreetMap contributors.







