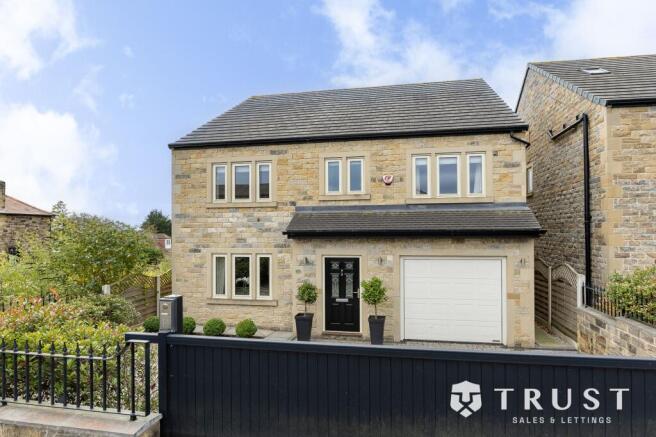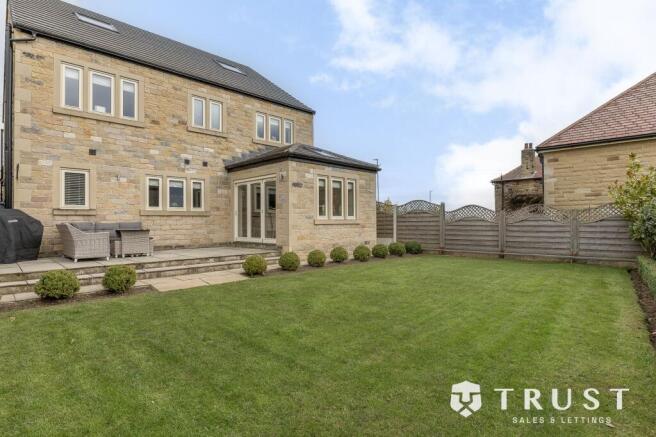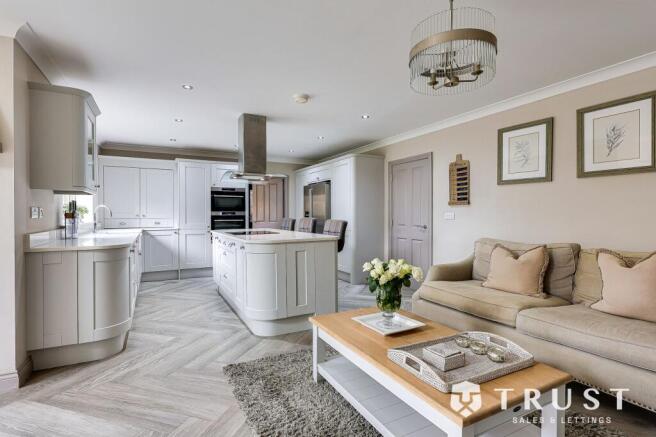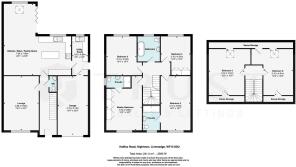
Halifax Road, Liversedge, WF15

- PROPERTY TYPE
Detached
- BEDROOMS
6
- BATHROOMS
3
- SIZE
2,594 sq ft
241 sq m
- TENUREDescribes how you own a property. There are different types of tenure - freehold, leasehold, and commonhold.Read more about tenure in our glossary page.
Freehold
Key features
- ***SUPERIOR DETACHED FAMILY HOME***
- **BUILT IN 2019 BY HIGHLY REGARDED LOCAL BUILDER JOHN BROOKE**
- *SHOW STOPPING OPEN PLAN KITCHEN, LIVING & DINING AREA*
- SIX WELL PROPORTIONED BEDROOMS
- BI-FOLD DOORS LEADING FROM THE DINING AREA WITH GARDEN ACCESS
- BEAUTIFULLY APPOINTED LIVING ROOM WITH BESPOKE BUILT IN SHELVING
- SEPERATE UTILITY ROOM
- DOWNSTAIRS WC, TWO EN-SUITES & LUXURIOUS FAMILY BATHROOM
- INTEGRAL GARAGE AND ELECTRIC GATED DRIVEWAY
- STUNNING LANDSCAPED SOUTH FACING REAR GARDEN WITH STYLISH PATIO SEATING AREA
Description
Built in 2019 by the highly regarded local builder John Brooke, this stunning six bedroom detached home combines contemporary style, superior craftsmanship, exceptional attention to detail, and versatile family living throughout.
Set across three beautifully designed floors, the home immediately impresses with its welcoming entrance hall, featuring contemporary panelling and herringbone flooring that flows seamlessly through into the open-plan kitchen, living, dining area, creating a wonderful sense of continuity and style.
The living room is positioned to the front of the home, offering a beautifully appointed retreat complete with bespoke built in shelving, generous cupboard space and stylish modern decor.
The heart of the home is the stunning kitchen, living, dining area, which extends across the rear of the property. The modern kitchen is finished to an impeccable standard, feauturing quartz worktops, a central island, stylish cabinetry and a Belfast sink, combing style with practicality. The dining area is bright and airy thanks to a feature skylight, while the living area provides a comfortable space to relax and unwind. Bi-folding doors lead directly from the dining area, opening up onto the beautiful landscaped rear garden, creating a perfect indoor-outdoor flow for modern family life living and entertaining.
A well appointed utility room provides practical space for every day living, with an internal door leading directly into the integral garage. Completing the ground floor is the downstairs WC, adding further convenience for family living and entertaining.
Upstairs continues to impress, with four generous bedrooms, including a luxurious principal suite with en-suite shower room, and a second bedroom with its own en-suite. Two of the bedrooms feature fitted wardrobes, providing practical storage. Completing the first floor is the stylish family bathroom, featuring a freestanding bath, this place would be perfect to wind down upon an evening. The top floor provides two further spacious bedroom, ideal for teenagers, guests or working from home space. Both featuring a skylight, flooding the rooms with natural light.
Externally, the property benefits from driveway parking for two cars behind stylish electric gates, an integral garage, and a stunning landscaped private south facing garden with outdoor seating area to the rear of the property - perfect for alfresco dining or entertaining guests.
Perfectly positioned on Halifax Road in Hightown, this outstanding home is close to well-regarded schools, local amenities, and excellent commuter links. This exceptional home combines comfort, style, and functionality, offering a spacious retreat for contemporary family life.
BOUNDARIES & OWNERSHIP
The boundaries and ownerships have not been checked on the title deeds for any discrepancies or rights of way. All prospective purchasers should make their own enquiries before proceeding to exchange of contracts.
ANTI MONEY LAUNDERING (AML) CHECKS
We are required by law to conduct anti-money laundering checks on all those selling or buying a property. Whilst we retain responsibility for ensuring checks and any ongoing monitoring are carried out correctly, the initial checks are carried out on our behalf by Lifetime Legal who will contact you once you have agreed to instruct us in your sale or had an offer accepted on a property you wish to buy. The cost of these checks is £75 (incl. VAT), which covers the cost of obtaining relevant data and any manual checks and monitoring which might be required. This fee will need to be paid by you in advance of us publishing your property (in the case of a vendor) or issuing a memorandum of sale (in the case of a buyer), directly to Lifetime Legal, and is non-refundable. We will receive some of the fee taken by Lifetime Legal to compensate for its role in the provision of these checks.
EPC Rating: B
Kitchen / Diner / Family Room
7.45m x 7.04m
Utility Room
4.05m x 1.65m
Lounge
6.65m x 3.66m
Garage
6.15m x 3.16m
Bedroom 1
8.65m x 3.72m
Bedroom 2
5.65m x 3.1m
Bedroom 3
4.05m x 3.16m
Bedroom 4
4.05m x 3.1m
Bedroom 5
4.81m x 3.72m
Bedroom 6
4.81m x 3.1m
Parking - Driveway
Parking - Garage
- COUNCIL TAXA payment made to your local authority in order to pay for local services like schools, libraries, and refuse collection. The amount you pay depends on the value of the property.Read more about council Tax in our glossary page.
- Band: E
- PARKINGDetails of how and where vehicles can be parked, and any associated costs.Read more about parking in our glossary page.
- Garage,Driveway
- GARDENA property has access to an outdoor space, which could be private or shared.
- Private garden
- ACCESSIBILITYHow a property has been adapted to meet the needs of vulnerable or disabled individuals.Read more about accessibility in our glossary page.
- Ask agent
Halifax Road, Liversedge, WF15
Add an important place to see how long it'd take to get there from our property listings.
__mins driving to your place
Get an instant, personalised result:
- Show sellers you’re serious
- Secure viewings faster with agents
- No impact on your credit score

Your mortgage
Notes
Staying secure when looking for property
Ensure you're up to date with our latest advice on how to avoid fraud or scams when looking for property online.
Visit our security centre to find out moreDisclaimer - Property reference 667dc2e2-cc62-4788-9961-466ab33d54c7. The information displayed about this property comprises a property advertisement. Rightmove.co.uk makes no warranty as to the accuracy or completeness of the advertisement or any linked or associated information, and Rightmove has no control over the content. This property advertisement does not constitute property particulars. The information is provided and maintained by Trust Sales & Lettings, Mirfield. Please contact the selling agent or developer directly to obtain any information which may be available under the terms of The Energy Performance of Buildings (Certificates and Inspections) (England and Wales) Regulations 2007 or the Home Report if in relation to a residential property in Scotland.
*This is the average speed from the provider with the fastest broadband package available at this postcode. The average speed displayed is based on the download speeds of at least 50% of customers at peak time (8pm to 10pm). Fibre/cable services at the postcode are subject to availability and may differ between properties within a postcode. Speeds can be affected by a range of technical and environmental factors. The speed at the property may be lower than that listed above. You can check the estimated speed and confirm availability to a property prior to purchasing on the broadband provider's website. Providers may increase charges. The information is provided and maintained by Decision Technologies Limited. **This is indicative only and based on a 2-person household with multiple devices and simultaneous usage. Broadband performance is affected by multiple factors including number of occupants and devices, simultaneous usage, router range etc. For more information speak to your broadband provider.
Map data ©OpenStreetMap contributors.





