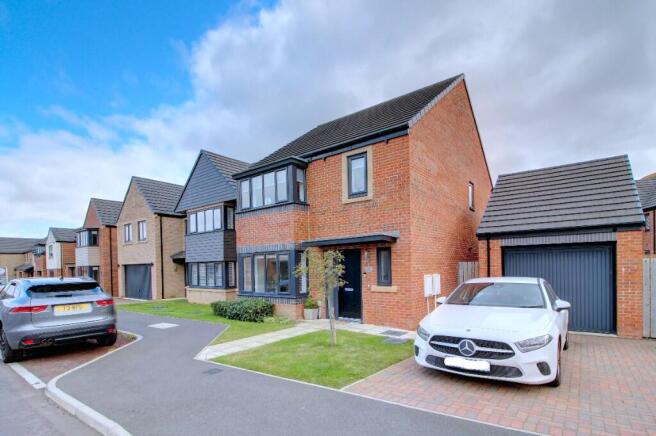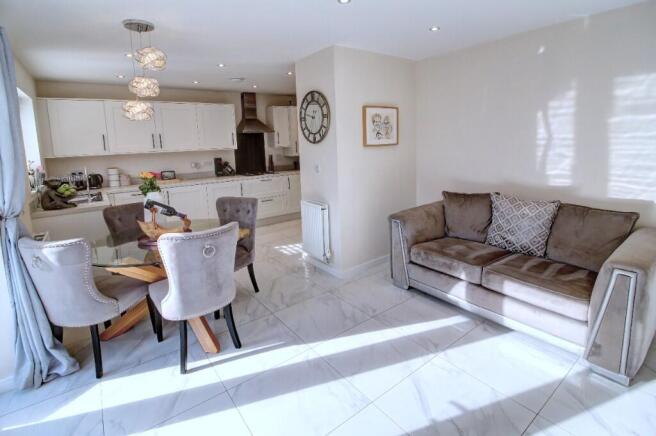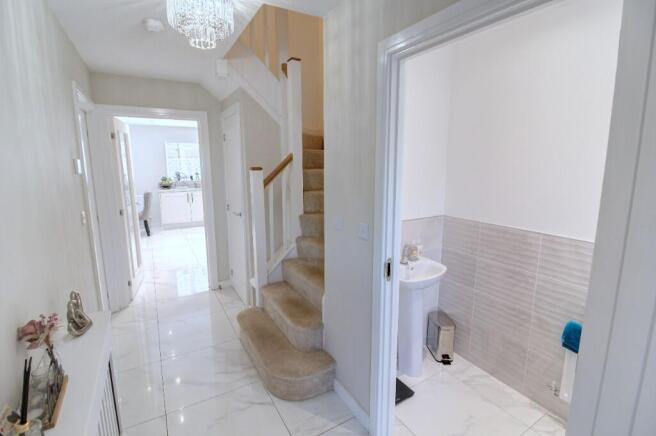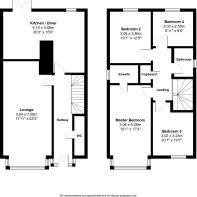Winder Drive, Newcastle Upon Tyne, NE13

- PROPERTY TYPE
Detached
- BEDROOMS
4
- BATHROOMS
2
- SIZE
Ask agent
- TENUREDescribes how you own a property. There are different types of tenure - freehold, leasehold, and commonhold.Read more about tenure in our glossary page.
Freehold
Key features
- Four Bedrooms
- Detached House
- Garage and Driveway
- No Chain
- EPC Rating B
- Council Tax Band E
Description
Tucked away in a peaceful residential setting with minimal through traffic, this beautifully presented home blends modern style with practical family living. A welcoming hallway introduces a considered ground-floor layout: to the front, a bright living room with a bespoke media wall forms the perfect space for cosy nights in. To the rear, the heart of the home is a generous integrated kitchen/diner-ideal for everyday meals and weekend entertaining-with French doors opening straight onto the garden to extend your living space in warmer months. A downstairs WC completes the ground floor.
Upstairs, you'll find four well-proportioned bedrooms. The principal suite enjoys its own en-suite shower room, offering welcome privacy, while a stylish family bathroom serves the remaining bedrooms. Each bedroom provides flexible options for children, guests, or an office-ideal for hybrid working.
Outside, kerb appeal comes courtesy of neat lawns and planted borders to the front and side. The private, enclosed rear garden has been thoughtfully landscaped for low-maintenance enjoyment: an artificial lawn, paved terrace for al-fresco dining, raised planters with built-in seating for a morning coffee, and a decked patio with pergola for relaxing or entertaining friends and family. Parking is easy thanks to a block-paved double driveway, while the garage-presently configured for useful storage-adds valuable overflow space for bikes, sports kit and seasonal items (with scope to adapt to the buyer's needs, subject to any required consents).
Hazelrigg remains a sought-after area for its friendly community feel and convenient access to local amenities and green space-an excellent base for contemporary family living.
Highlights at a glance:
quiet cul-de-sac * turnkey presentation * living room with media wall * integrated kitchen/diner with French doors * downstairs WC * principal bedroom with en-suite * stylish family bathroom * landscaped, enclosed garden (artificial lawn, patio, raised planters with seating, decked pergola) * block-paved double driveway * garage configured for storage * Freehold * EPC: B * Council Tax Band: E (2025-2026 approx. £2,947.50 pa)
Book your viewing today.
Key Features
* Modern detached four-bedroom family home in a quiet residential cul-de-sac (Hazelrigg)
* Immaculate presentation; contemporary finishes throughout
* Integrated kitchen/diner with French doors to the garden-great for entertaining
* Separate living room with bespoke media wall
* Downstairs WC
* Principal bedroom with en-suite shower room
* Three further bedrooms offering family/guest/home-office flexibility
* Stylish family bathroom
* Enclosed, landscaped rear garden: artificial lawn, paved terrace for dining, raised planters with built-in seating, decked pergola
* Block-paved double driveway and garage
* Freehold * EPC: B * Council Tax Band E (2025-2026 approx. £2,947.50 pa)
Accommodation
Ground Floor
* Entrance Hall: Welcoming approach with stairs to first floor and space for coats/shoes.
* Living Room: Bright, comfortable reception featuring a bespoke media wall-a stylish focal point for film nights and family time.
* Kitchen/Diner: Fitted with modern units and integrated appliances (vendor supplied); generous dining zone; French doors to the garden for seamless indoor/outdoor living.
* Cloaks/WC: Convenient ground-floor facility.
First Floor
* Bedroom One (Principal): Double room with en-suite shower room.
* Bedrooms Two, Three & Four: Well-proportioned spaces; ideal for children, guests, hobbies or a dedicated home office.
* Family Bathroom: Contemporary three-piece suite.
Outside
* Front & Side: Manicured lawns and planted borders create an attractive first impression.
* Rear Garden: Private and secure, designed for low-maintenance enjoyment with artificial lawn, paved entertaining terrace, raised planters incorporating built-in seating, plus a decked patio with pergola-a lovely spot for relaxing in fair weather.
* Parking & Storage: Block-paved double driveway for off-street parking; garage currently arranged for practical storage/utility needs (buyers may re-purpose subject to any necessary consents).
Location & Lifestyle
* Quiet cul-de-sac position within the popular Hazelrigg area.
* Convenient for everyday amenities, green spaces and community facilities.
* Well-suited to modern family life and hybrid working.
Tenure
* Freehold (purchasers should verify with their legal adviser).
Council Tax & EPC
* Council Tax Band: E (2025-2026 approx. £2,947.50 pa)
* EPC Rating: B
Services & Notes
* Mains services understood to be available (purchasers' solicitors to confirm).
* Fixtures and fittings by separate negotiation unless specifically stated.
* Floor areas, room measurements and boundaries should be verified by the purchaser; not to scale.
Important Notice for Purchasers
At WPG Sales & Lettings, we strive to ensure all listing details are as accurate and up to date as possible. However, these particulars do not constitute or form part of any offer or contract and should not be relied upon as statements of fact.
Any services, systems, or appliances listed have not been tested and are not guaranteed. Floorplans, measurements, and other layout information are provided for guidance only and should be independently verified.
For further information or clarification, please contact us directly.
Submitting an Offer
All offers must be supported with full financial verification, including:
A mortgage Agreement in Principle (where applicable)
Proof of deposit or available funds
Full chain details, including contact information for selling agents and solicitors involved
In accordance with current Money Laundering Regulations, proof of identity will be required from all prospective buyers before an offer can be formally accepted.
- COUNCIL TAXA payment made to your local authority in order to pay for local services like schools, libraries, and refuse collection. The amount you pay depends on the value of the property.Read more about council Tax in our glossary page.
- Ask agent
- PARKINGDetails of how and where vehicles can be parked, and any associated costs.Read more about parking in our glossary page.
- Garage,Driveway
- GARDENA property has access to an outdoor space, which could be private or shared.
- Back garden
- ACCESSIBILITYHow a property has been adapted to meet the needs of vulnerable or disabled individuals.Read more about accessibility in our glossary page.
- Ask agent
Energy performance certificate - ask agent
Winder Drive, Newcastle Upon Tyne, NE13
Add an important place to see how long it'd take to get there from our property listings.
__mins driving to your place
Get an instant, personalised result:
- Show sellers you’re serious
- Secure viewings faster with agents
- No impact on your credit score
About WPG lettings, Newcastle Upon Tyne
Heddon Banks, Heddon-On-The-Wall, Newcastle Upon Tyne, NE15 0BU

Your mortgage
Notes
Staying secure when looking for property
Ensure you're up to date with our latest advice on how to avoid fraud or scams when looking for property online.
Visit our security centre to find out moreDisclaimer - Property reference wdr8649494. The information displayed about this property comprises a property advertisement. Rightmove.co.uk makes no warranty as to the accuracy or completeness of the advertisement or any linked or associated information, and Rightmove has no control over the content. This property advertisement does not constitute property particulars. The information is provided and maintained by WPG lettings, Newcastle Upon Tyne. Please contact the selling agent or developer directly to obtain any information which may be available under the terms of The Energy Performance of Buildings (Certificates and Inspections) (England and Wales) Regulations 2007 or the Home Report if in relation to a residential property in Scotland.
*This is the average speed from the provider with the fastest broadband package available at this postcode. The average speed displayed is based on the download speeds of at least 50% of customers at peak time (8pm to 10pm). Fibre/cable services at the postcode are subject to availability and may differ between properties within a postcode. Speeds can be affected by a range of technical and environmental factors. The speed at the property may be lower than that listed above. You can check the estimated speed and confirm availability to a property prior to purchasing on the broadband provider's website. Providers may increase charges. The information is provided and maintained by Decision Technologies Limited. **This is indicative only and based on a 2-person household with multiple devices and simultaneous usage. Broadband performance is affected by multiple factors including number of occupants and devices, simultaneous usage, router range etc. For more information speak to your broadband provider.
Map data ©OpenStreetMap contributors.




