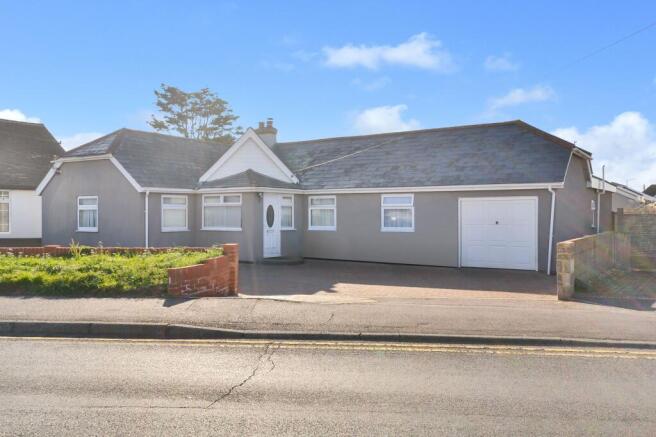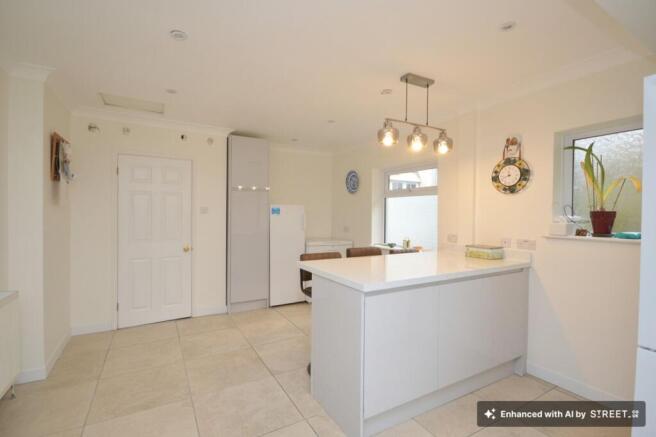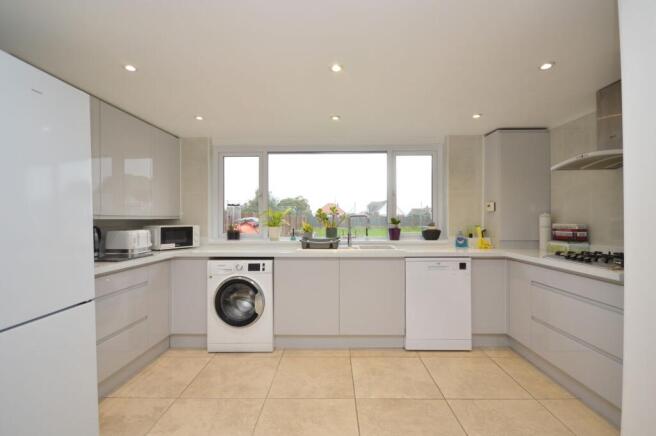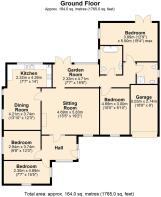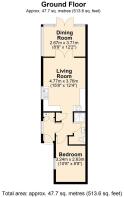
4 bedroom detached bungalow for sale
The Parade, Greatstone, TN28

- PROPERTY TYPE
Detached Bungalow
- BEDROOMS
4
- BATHROOMS
2
- SIZE
Ask agent
- TENUREDescribes how you own a property. There are different types of tenure - freehold, leasehold, and commonhold.Read more about tenure in our glossary page.
Freehold
Key features
- Guide Price £700,000 - £750,000
- Detached Bungalow
- Four Bedroom
- Detached One Bedroom Annex
- Ample Off Road Parking
- Lovely Size Garden
- Newly Fitted Kitchen
- EPC Rating ''D'' (Annex EPC Rating ''D'')
Description
Guide Price £700,000 - £750,000
Nestled in a sought-after residential area, this exceptional 4-bedroom detached bungalow presents a rare opportunity for those seeking style, space, and versatility. Offers in the region of £750,000, this property offers a harmonious blend of modern convenience and classic charm. The main dwelling comprises four bedrooms, with the detached one-bedroom annex providing additional accommodation or workspace, ideal for multi-generational families or those who desire a private retreat. Ample off-road parking ensures convenience for multiple vehicles, while the lovely sized garden provides a peaceful oasis to enjoy the outdoors. A newly fitted kitchen adds contemporary flair to the home, complementing the traditional elegance found throughout. EPC Rating ''D'' further attests to the efficiency and quality of this remarkable property (Annex EPC Rating ''D'').
Step outside to discover the enchanting outside space of this property, designed for relaxation and entertainment alike. The lovely rear garden beckons as one exits through the garden-room, leading to a block-paved patio area ideal for hosting gatherings or enjoying Al-fresco dining. With lush greenery and raised flower beds enhancing the beauty of the space, the garden is divided into two sections, offering tranquility and privacy. A pathway meanders gracefully around to the annex, providing seamless access to this additional dwelling. At the far end of the garden sits a charming summer house, perfect for unwinding or pursuing hobbies. Dual side access points enhance accessibility, while the garden's thoughtful layout creates a serene ambiance for all to enjoy. Whether seeking a peaceful sanctuary or a stunning backdrop for social occasions, this property's outside space is sure to captivate and inspire. The property is situated a stones throw away from the Greatstone Beach.
ENTRANCE HALL
3.77m x 2.57m
UPVC double glazed frosted front door to the front of the property with UPVC double glazed windows to the front and the side giving good natural light. Tiled floor & radiator. Doors To :-
BEDROOM
4.71m x 2.31m
Dual aspect room with UPVC window to the front and to the side. Carpeted floor coverings, radiator, fitted blinds and coving.
BEDROOM
3.68m x 2.94m
UPVC double glazed window to the side of the property. Carpeted floor coverings, radiator and coving.
KITCHEN/DINER
6.9m x 4.78m
Newly fitted kitchen/diner. Large picture window overlooking the rear garden. Two UPVC double glazed frosted windows to the side. Lovely porcelain tiled floors, High gloss grey wall and base units. Double oven top being grill, bottom being fan. Gas hob and extractor fan. Space for a freestanding fridge freezer. Space for washing machine and dishwasher. Cupboard housing combi boiler. Korean sink, lovely centre island with storage. Pantry cupboard, Space for chest freezer, loft hatch and radiator.
LOUNGE
5.83m x 4.79m
UPVC double glazed window to the front of the property with fitted blind. High end laminate wood flooring. Two radiators, coving and gas fire with lovely surround. Opening through to sun room.
BEDROOM
3.96m x 5.92m
UPVC double glazed doors out to the patio garden with UPVC windows to the side. Laminate wood flooring, coving and a large radiator.
GARDEN ROOM
4.68m x 2.29m
Lovely bright room with large UPVC double glazed window and UPVC double glazed patio doors out to the garden. Tiled flooring, radiator and coving. Opening through to another hallway.
BATHROOM
2.71m x 2.29m
UPVC double glazed frosted window to the side. Fully tiled walls and tiled floor. Full sized rolltop bath, vanity sink unit with storage. Closed couple WC and heated towel rail.
BEDROOM
4.63m x 3.01m
UPVC double glazed window to the front of the property. Laminate wood flooring, radiator and coving.
HALLWAY
3.6m x 1.32m
Continuation of same flooring from the sun room. Doors To :-
SHOWER ROOM
2.26m x 1.95m
UPVC double glazed window to the side of the property. Full wet room with shower area. Hand basin, closed couple WC, heated towel rail and wet room style floor.
ANNEX ENTRANCE PORCH
1.94m x 0.98m
UPVC double glazed door, UPVC double glazed window. Tiled flooring, internal wooden glazed door to entrance hall.
ANNEX ENTRANCE HALL
2.04m x 1.45m
Storage cupboard and tiled flooring. Doors To :-
ANNEX KITCHEN/LIVING ROOM
4.76m x 3.8m
Lovely room with exposed wooden beams giving a farmhouse theme. UPVC double GLAZED window to the garden to the side and a Velux window. Tiled flooring, UPVC double glazed patio doors leading out to the sun room. Kitchen with electric hob and extractor fan. Double oven bottom being fan top being grill, stainless steel sink, space for a washing machine. Matching wall and base units in high gloss grey, part tiled walls and a radiator.
ANNEX CONSERVATORY ROOM
3.89m x 2.7m
Good size room with UPVC double glazed windows to one side, UPVC double glazed doors out to the garden. Tiled flooring.
ANNEX BEDROOM
4.11m x 2.61m
UPVC double glazed window to the side. Fitted wardrobe, tiled flooring and a radiator.
ANNEX SHOWER ROOM
2.87m x 1.4m
Velux window to the roof, walk-in shower with electric power shower. Closed couple WC, vanity style hand basin, tiled flooring, heated towel rail and extractor fan.
Rear Garden
Lovely rear garden as exiting out from the sun room enters onto a block paved patio area for entertaining. Area laid to lawn with raised up flower beds in two sections of the garden. Pathway leading round to Annex. Summer house at the end of the garden. The garden has side access on both sides.
Parking - Garage
Garage with manual garage door.
Parking - Off street
Off road parking on the front driveway for a number of cars.
- COUNCIL TAXA payment made to your local authority in order to pay for local services like schools, libraries, and refuse collection. The amount you pay depends on the value of the property.Read more about council Tax in our glossary page.
- Band: E
- PARKINGDetails of how and where vehicles can be parked, and any associated costs.Read more about parking in our glossary page.
- Garage,Off street
- GARDENA property has access to an outdoor space, which could be private or shared.
- Rear garden
- ACCESSIBILITYHow a property has been adapted to meet the needs of vulnerable or disabled individuals.Read more about accessibility in our glossary page.
- Ask agent
Energy performance certificate - ask agent
The Parade, Greatstone, TN28
Add an important place to see how long it'd take to get there from our property listings.
__mins driving to your place
Get an instant, personalised result:
- Show sellers you’re serious
- Secure viewings faster with agents
- No impact on your credit score
Your mortgage
Notes
Staying secure when looking for property
Ensure you're up to date with our latest advice on how to avoid fraud or scams when looking for property online.
Visit our security centre to find out moreDisclaimer - Property reference 1b5eabdf-1f15-4a00-a179-2ffe1412156e. The information displayed about this property comprises a property advertisement. Rightmove.co.uk makes no warranty as to the accuracy or completeness of the advertisement or any linked or associated information, and Rightmove has no control over the content. This property advertisement does not constitute property particulars. The information is provided and maintained by Skippers Estate Agents, Cheriton. Please contact the selling agent or developer directly to obtain any information which may be available under the terms of The Energy Performance of Buildings (Certificates and Inspections) (England and Wales) Regulations 2007 or the Home Report if in relation to a residential property in Scotland.
*This is the average speed from the provider with the fastest broadband package available at this postcode. The average speed displayed is based on the download speeds of at least 50% of customers at peak time (8pm to 10pm). Fibre/cable services at the postcode are subject to availability and may differ between properties within a postcode. Speeds can be affected by a range of technical and environmental factors. The speed at the property may be lower than that listed above. You can check the estimated speed and confirm availability to a property prior to purchasing on the broadband provider's website. Providers may increase charges. The information is provided and maintained by Decision Technologies Limited. **This is indicative only and based on a 2-person household with multiple devices and simultaneous usage. Broadband performance is affected by multiple factors including number of occupants and devices, simultaneous usage, router range etc. For more information speak to your broadband provider.
Map data ©OpenStreetMap contributors.
