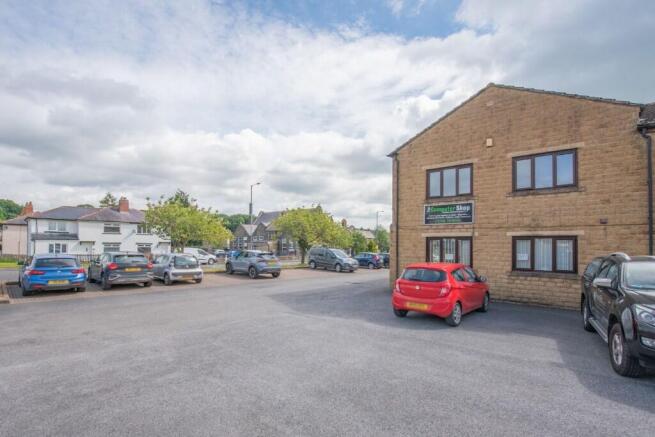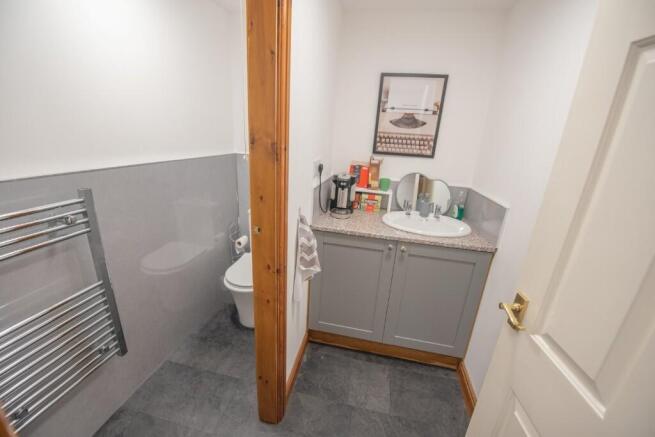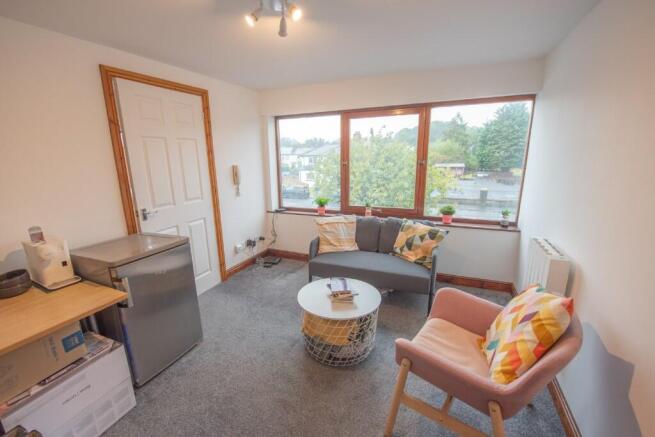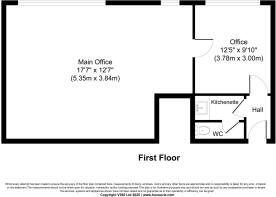First Floor Office, Broughton Road, Skipton, North Yorkshire, BD23
- SIZE
Ask agent
- SECTOR
Office to lease
Lease details
- Lease available date:
- Ask agent
- Lease type:
- Long term
- Furnish type:
- Unfurnished
Key features
- Refurbished first floor office
- Private car park
- Just outside Skipton town centre
Description
Communal ground floor door & staircase to:
THE FIRST FLOOR
Landing with self contained door to:
HALL:
KITCHENETTE: 6'9" x 3'4" with base units, worktop & sink.
W.C: with low suite w.c and chrome ladder radiator.
RECEPTION / SMALL OFFICE: 12'5" 9'10" with picture window to the front and modern electric radiator.
MAIN OFFICE: 17'7" x 12'7" with 2 windows to the front and modern electric radiator.
TO THE OUTSIDE
Private car park for residents of the building.
SERVICES: Mains water, drainage and electricity are connected.
BUSINESS RATES: We understand that small business relief is available meaning that no rates should be payable however applicants are asked to make their own enquiries to satisfy their personal circumstances.
POST CODE: BD23 1TE
VIEWING: Please contact the Letting Agents, Messrs. Wilman and Wilman on telephone 01535-637333 who will be pleased to make the necessary arrangements and supply any further information.
RENT: £595 per month
First Floor Office, Broughton Road, Skipton, North Yorkshire, BD23
NEAREST STATIONS
Distances are straight line measurements from the centre of the postcode- Skipton Station0.5 miles
- Cononley Station3.0 miles
- Gargrave Station3.1 miles
Notes
Disclaimer - Property reference WW49BR. The information displayed about this property comprises a property advertisement. Rightmove.co.uk makes no warranty as to the accuracy or completeness of the advertisement or any linked or associated information, and Rightmove has no control over the content. This property advertisement does not constitute property particulars. The information is provided and maintained by Alan J Picken, Ilkley. Please contact the selling agent or developer directly to obtain any information which may be available under the terms of The Energy Performance of Buildings (Certificates and Inspections) (England and Wales) Regulations 2007 or the Home Report if in relation to a residential property in Scotland.
Map data ©OpenStreetMap contributors.





