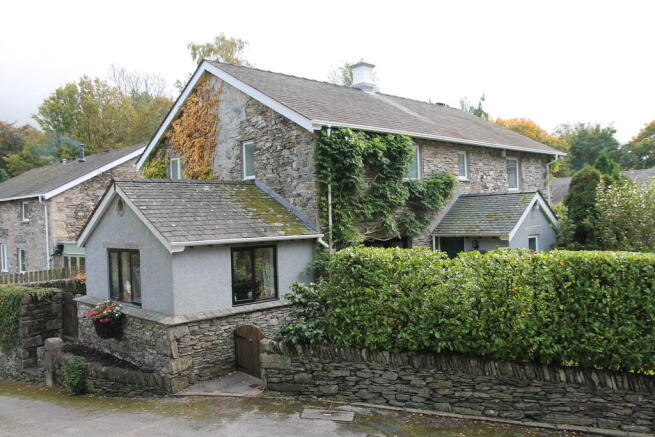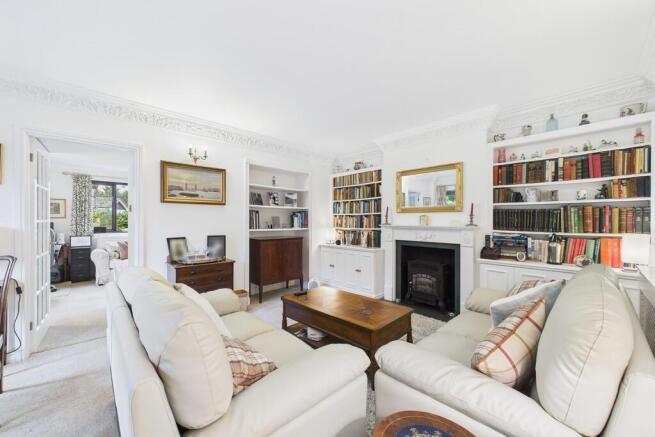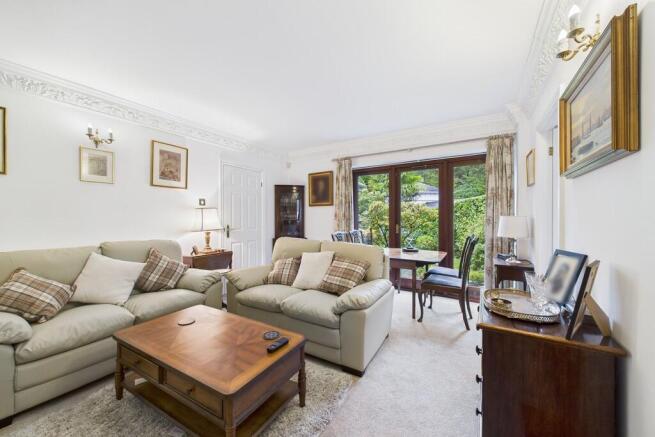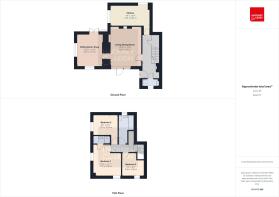Landing How, Lakeside

- PROPERTY TYPE
Barn Conversion
- BEDROOMS
3
- BATHROOMS
1
- SIZE
Ask agent
Key features
- Sympathetic and stylish barn conversion
- 3 bedrooms
- En suite, bathroom and cloakroom
- 2 reception rooms
- Well proportioned kitchen
- Recently replaced boiler and carpet
- LPG gas and double glazing
- Local Occupancy Clause applies
- Wonderful position and views
- Ultrafast broadband available
Description
Landing How is part of a unique development occupying a peaceful and private setting carried out by well renowned builders Lancashire Homes Limited of Preston in 1994. Landing How is a unique private estate, created c 1995 from the buildings and grounds of a former country house hotel. The mixed development consists of apartments and houses in the 'new build' portions as well as cottage style conversions of the coach house and barns.
No 14 forms an attractive part of the coach house conversion and enjoys a private garden and use of the extensive gardens within this development and are maintained by the Management Company allowing enjoyment without any of the work. On entering the entrance hall you will be pleased to see there is a well placed cloakroom with WC and wash basin and understairs storage. Stairs lead to the first floor bedrooms and bathroom.
Opposite the front door is a feature alcove with light. Laminate flooring throughout the hall to the kitchen. Stairs with oak spindles and handrail lead to the first floor bedrooms and bathroom. Beyond the hall is a formal Living/Dining Room with a three section full height double glazed window, the centre section is a glazed door which opens out onto a small terrace and the enclosed private garden. There is a focal point fireplace with LPG log effect gas stove complete with automatic control handset. There is a range of built in bookcases with storage beneath, feature alcove and hardwood flooring. A glazed panel door leads through to the Sitting Room/Snug which enjoys equal amounts of privacya wonderful aspect towards Gummers How and patio doors leading to an enclosed private terrace perfect for early sun and breakfast with views of Gummers How.
A generous kitchen provides an abundance of worksurface area with inset sink unit and a good range of solid wall and base units. There are various integrated items including washer dryer, dishwasher, oven and microwave and 4 ring gas hob. There is a useful informal breakfast bar area, tiling to walls and dual aspect.
At first floor level there is access to a loft and built in storage cupboard, perfect for linen.
The three bedrooms offer light filled spaces, Bedroom 1 in particular enjoys a dual aspect and superb views to Gummers How, it also enjoys built in bedroom furniture including wardrobes, chest and bedside cabinets as well as a en suite facility which includes a shower , WC and wash basin. It is tiled and has extraction. Bedroom 3 also has the benefit of built in wardrobes and Bedroom 2 with its views is a perfect guest room/study.
Externally the gardens are well tended and well stocked and offer several areas in which to catch the sun when enjoying the outdoor space and the closely located single garage has power and light. There are two allocated parking spaces.
The bathroom is well proportioned and offers a panelled bath with shower over, WC and wash hand basin. There is tiling to walls and window.
A perfect permanent residence or 2nd home in the most idyllic and almost unrivalled position within the Lakes close to the shores of the stunning Lake Windermere.
Accommodation: (With approximate measurements)
Entrance Hall
Cloakroom
Living/Dining Room: 15' 10" x 11' 1" (4.84m x 3.40m)
Sitting Room/Snug: 12' 10" x 10' 3" (3.93m x 3.14m)
Kitchen: 15' 9" x 7' 8" (4.82m x 2.36m)
First Floor Landing:
Bedroom 1: 12' 2" x 11' 1" (3.71m x 3.40m)
En Suite Shower Room:
Bedroom 2: 9' 11" x 8' 6" (3.03m x 2.61m)
Bedroom 3: 9' 3" x 8' 9" (2.84m x 2.68m)
Bathroom:
Garage: 17' 4" x 8' 9" (5.28m x 2.67m) 2 allocated parking spaces are available, one to the front of the garage and a further opposite the house.
Up and over door and power and light.
Property Information:
Services: Mains water and electricity. Drainage to a contained private drainage system. Gas for the individual central heating and fire is from the pressurised metered LPG communal tank, stained hardwood windows fitted throughout.
Local Occupany Restriction: An occupancy clause applies that states that 'The property can only be sold on the basis of it being a purchasers principle residence and that person has been employed or is to be employed or was last employed in Cumbria or who has for the last 3 years had his principle home within Cumbria.'
Tenure: The property has Freehold & a long Leasehold - Remainder of a 999 years lease which commenced from 1st May 1994. The service charge is approximately £2,400 annually this covers the gardening, external repair and decoration, building insurance and ground rent. The management company is run by a committee of residents and each resident owns a 1/16th share of the freehold.
Council Tax: Westmorland and Furness Council - Band E
Viewings: Strictly by appointment with Hackney & Leigh Windermere Sales Office.
Energy Performance Certificate: The full Energy Performance Certificate is available on our website and also at any of our offices.
What3Words and Directions: ///servicing.kindness.bulldozer
From Windermere travel south along the A592 towards Newby Bridge, turning right at the 'T' junction towards Barrow.
Once at Newby Bridge turn first right after the Newby Bridge Inn, travelling over the small bridge, towards the Swan Hotel. Follow the road round heading towards Lakeside. The turning for Landing How is on the right clearly marked at the head of the drive and is just before Landing Close and Lakeside itself. Follow the road around to the left and pass the apartments within the hall on the right and No 12 is to be found beyond on the right.
Anti-Money Laundering Regulations: Please note that when an offer is accepted on a property, we must follow government legislation and carry out identification checks on all buyers under the Anti-Money Laundering Regulations (AML). We use a specialist third-party company to carry out these checks at a charge of £42.67 (inc. VAT) per individual or £36.19 (incl. vat) per individual, if more than one person is involved in the purchase (provided all individuals pay in one transaction). The charge is non-refundable, and you will be unable to proceed with the purchase of the property until these checks have been completed. In the event the property is being purchased in the name of a company, the charge will be £120 (incl. vat).
Disclaimer: All permits to view and particulars are issued on the understanding that negotiations are conducted through the agency of Messrs. Hackney & Leigh Ltd. Properties for sale by private treaty are offered subject to contract. No responsibility can be accepted for any loss or expense incurred in viewing or in the event of a property being sold, let, or withdrawn. Please contact us to confirm availability prior to travel. These particulars have been prepared for the guidance of intending buyers. No guarantee of their accuracy is given, nor do they form part of a contract. *Broadband speeds estimated and checked by on 10/10/2025.
Brochures
Brochure- COUNCIL TAXA payment made to your local authority in order to pay for local services like schools, libraries, and refuse collection. The amount you pay depends on the value of the property.Read more about council Tax in our glossary page.
- Band: E
- PARKINGDetails of how and where vehicles can be parked, and any associated costs.Read more about parking in our glossary page.
- Garage,Off street
- GARDENA property has access to an outdoor space, which could be private or shared.
- Yes
- ACCESSIBILITYHow a property has been adapted to meet the needs of vulnerable or disabled individuals.Read more about accessibility in our glossary page.
- Ask agent
Landing How, Lakeside
Add an important place to see how long it'd take to get there from our property listings.
__mins driving to your place
Get an instant, personalised result:
- Show sellers you’re serious
- Secure viewings faster with agents
- No impact on your credit score
Your mortgage
Notes
Staying secure when looking for property
Ensure you're up to date with our latest advice on how to avoid fraud or scams when looking for property online.
Visit our security centre to find out moreDisclaimer - Property reference 100251031065. The information displayed about this property comprises a property advertisement. Rightmove.co.uk makes no warranty as to the accuracy or completeness of the advertisement or any linked or associated information, and Rightmove has no control over the content. This property advertisement does not constitute property particulars. The information is provided and maintained by Hackney & Leigh, Windermere. Please contact the selling agent or developer directly to obtain any information which may be available under the terms of The Energy Performance of Buildings (Certificates and Inspections) (England and Wales) Regulations 2007 or the Home Report if in relation to a residential property in Scotland.
*This is the average speed from the provider with the fastest broadband package available at this postcode. The average speed displayed is based on the download speeds of at least 50% of customers at peak time (8pm to 10pm). Fibre/cable services at the postcode are subject to availability and may differ between properties within a postcode. Speeds can be affected by a range of technical and environmental factors. The speed at the property may be lower than that listed above. You can check the estimated speed and confirm availability to a property prior to purchasing on the broadband provider's website. Providers may increase charges. The information is provided and maintained by Decision Technologies Limited. **This is indicative only and based on a 2-person household with multiple devices and simultaneous usage. Broadband performance is affected by multiple factors including number of occupants and devices, simultaneous usage, router range etc. For more information speak to your broadband provider.
Map data ©OpenStreetMap contributors.







