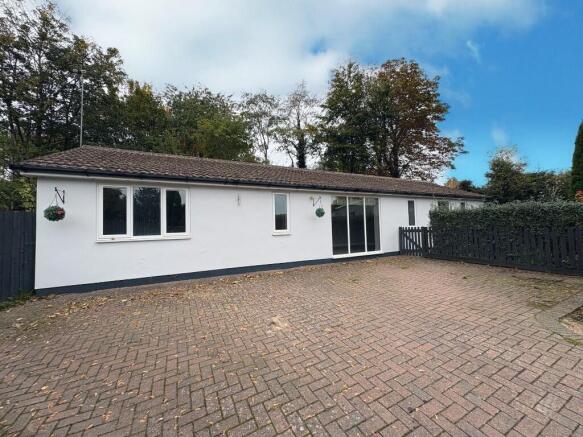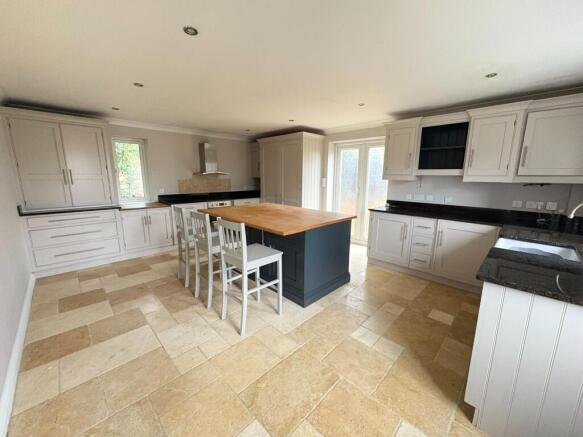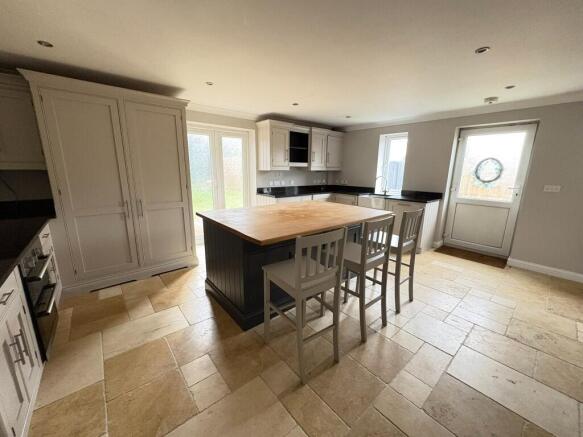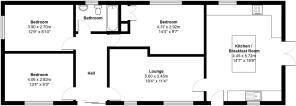
Summer Cottage Well Lane Welton

- PROPERTY TYPE
Detached Bungalow
- BEDROOMS
3
- SIZE
Ask agent
- TENUREDescribes how you own a property. There are different types of tenure - freehold, leasehold, and commonhold.Read more about tenure in our glossary page.
Freehold
Key features
- Secluded location
- Three double bedrooms
- Superb Fraser James fitted kitchen/breakfast room with built in appliances
- UPVC double glazed
- Ample off road parking
- 18ft lounge
- In good decorative order throughout
- Offered for sale with no upward chain
Description
The Bungalow
Tucked away at the end of a private driveway off Well Lane, this individually designed detached bungalow offers stylish and spacious single-storey living. Well presented throughout, the property features three generous DOUBLE BEDROOMS and a STUNNING BESPOKE 'Fraser James' kitchen/breakfast room complete with integrated appliances and a central island - perfect for both everyday living and entertaining.
Further highlights include oil-fired UNDERFLOOR HEATING, an 18ft lounge, and a luxurious bathroom suite, all enhanced by UPVC double glazing and well-maintained, secluded gardens to both sides.
To the front, a block-paved driveway provides AMPLE PARKING FOR SEVERAL VEHICLES, and the property is offered for sale with no upper chain.
Accommodation
UPVC double glazed entrance door to:
Kitchen/Breakfast Room
Handmade Fraser James kitchen fitted with a range of eye and base level units with granite worksurfaces, inset Belfast style sink with antique style mixer tap, inset ceramic oven, hob and extractor, built in fridge/freezer, dishwasher and washing machine, tiled floor with under floor heating, Upvc double glazed window to front aspect, part opaque Upvc double glazed door to front aspect, opaque double glazed French doors opening onto side and patio, recessed spotlights, Upvc double glazed window to rear aspect, tiling to water sensitive areas
Lounge
An L shaped room with a full height UPVC double glazed window to the front aspect with further UPVC double glazed windows to the front and rear, under floor heating downlighters to the ceiling, TV point, coving to the ceiling, central heating thermostat, telephone point, panel door to:
Hallway
UPVC double glazed window to the front aspect, access to the loft space with pull down ladder, coving to the ceiling, central heating thermostat, panel doors to:
Bedroom One
'Fraser James' built in double wardrobe with storage drawers beneath, UPVC double glazed window to the front aspect, TV point, telephone point, halogen downlighters to the ceiling, coving to the ceiling, under floor heating.
Bedroom Two
'Fraser James' built in double wardrobe with storage drawers beneath, UPVC double glazed window to the side aspect, under floor heating, halogen downlighters to the ceiling, coving to the ceiling, central heating thermostat, under floor heating.
Bedroom Three
A delightful double bedroom with Upvc double glazed window to rear aspect, built in Fraser James double wardrobe and matching drawer unit, recessed spotlights, under floor heating, coving to ceiling
Bathroom
Fitted with a modern white suite comprising panel bath with a mains fed shower above, low level WC, pedestal wash hand basin, full height ceramic tiling to the walls, UPVC frosted double glazed widow to the rear aspect, ceramic tiled floor, halogen downlighters to the ceiling, under floor heating.
Garden
The bungalow is positioned to the rear of its plot with lawned gardens situated to either side. There is a paved patio area and the garden is enclosed by mature hedging and timber panel fencing. The property is approached by a shared block paved driveway with timber fence to the front boundary and on site parking for several cars.
- COUNCIL TAXA payment made to your local authority in order to pay for local services like schools, libraries, and refuse collection. The amount you pay depends on the value of the property.Read more about council Tax in our glossary page.
- Ask agent
- PARKINGDetails of how and where vehicles can be parked, and any associated costs.Read more about parking in our glossary page.
- Yes
- GARDENA property has access to an outdoor space, which could be private or shared.
- Yes
- ACCESSIBILITYHow a property has been adapted to meet the needs of vulnerable or disabled individuals.Read more about accessibility in our glossary page.
- Ask agent
Energy performance certificate - ask agent
Summer Cottage Well Lane Welton
Add an important place to see how long it'd take to get there from our property listings.
__mins driving to your place
Get an instant, personalised result:
- Show sellers you’re serious
- Secure viewings faster with agents
- No impact on your credit score
Your mortgage
Notes
Staying secure when looking for property
Ensure you're up to date with our latest advice on how to avoid fraud or scams when looking for property online.
Visit our security centre to find out moreDisclaimer - Property reference 42740923. The information displayed about this property comprises a property advertisement. Rightmove.co.uk makes no warranty as to the accuracy or completeness of the advertisement or any linked or associated information, and Rightmove has no control over the content. This property advertisement does not constitute property particulars. The information is provided and maintained by Stonhills Estate Agents, Daventry. Please contact the selling agent or developer directly to obtain any information which may be available under the terms of The Energy Performance of Buildings (Certificates and Inspections) (England and Wales) Regulations 2007 or the Home Report if in relation to a residential property in Scotland.
*This is the average speed from the provider with the fastest broadband package available at this postcode. The average speed displayed is based on the download speeds of at least 50% of customers at peak time (8pm to 10pm). Fibre/cable services at the postcode are subject to availability and may differ between properties within a postcode. Speeds can be affected by a range of technical and environmental factors. The speed at the property may be lower than that listed above. You can check the estimated speed and confirm availability to a property prior to purchasing on the broadband provider's website. Providers may increase charges. The information is provided and maintained by Decision Technologies Limited. **This is indicative only and based on a 2-person household with multiple devices and simultaneous usage. Broadband performance is affected by multiple factors including number of occupants and devices, simultaneous usage, router range etc. For more information speak to your broadband provider.
Map data ©OpenStreetMap contributors.









