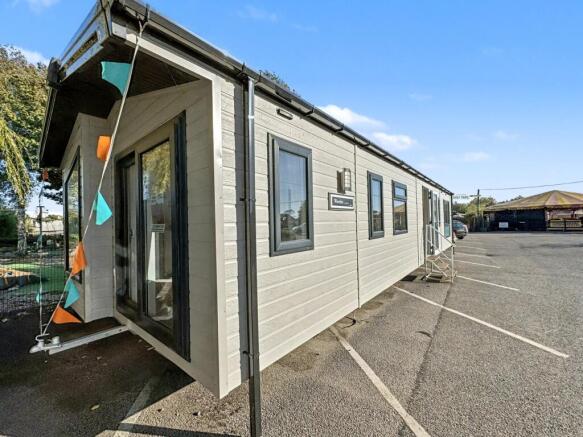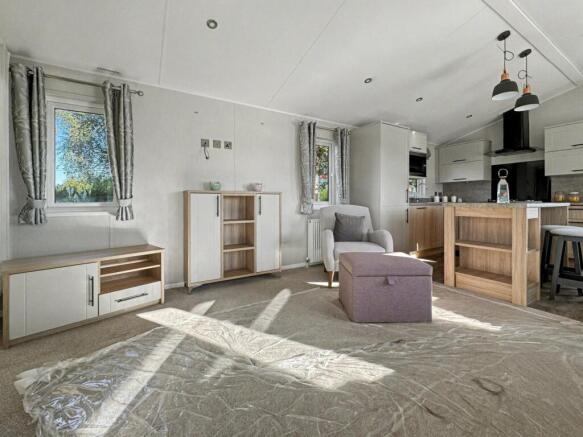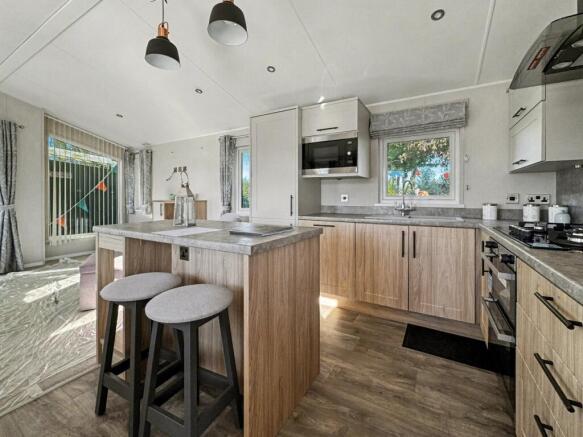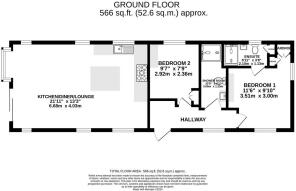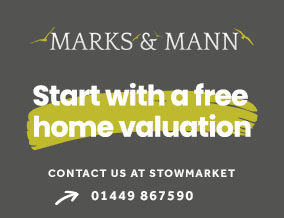
Pettaugh Road, Stonham Aspal, Stowmarket, IP14

- PROPERTY TYPE
Lodge
- BEDROOMS
2
- BATHROOMS
2
- SIZE
Ask agent
- TENUREDescribes how you own a property. There are different types of tenure - freehold, leasehold, and commonhold.Read more about tenure in our glossary page.
Commonhold
Key features
- Brand new 2024 model with premium residential specification
- Full-length panoramic windows
- Striking designer kitchen with integrated appliances and island breakfast bar
- Open-plan living area with freestanding furniture and feature lighting
- Modern family shower room with high-end finishes
- desirable Village Location
Description
Step into sophistication with the stunning Willerby Waverley Lodge — a modern, design-led retreat that perfectly blends luxury living with a relaxed holiday atmosphere. The Waverley is all about light, space, and effortless style, featuring full-length windows that flood the open-plan living area with sunshine and bring the outside in. The showpiece kitchen steals the spotlight with its striking layout, integrated appliances, and statement island breakfast bar — ideal for entertaining or enjoying quiet mornings with a coffee. The spacious lounge and dining area offer contemporary comfort, complemented by freestanding furniture and elegant finishes throughout. Two beautifully appointed bedrooms provide restful sanctuaries, including a luxurious primary suite with king-size bed, dressing area, and en-suite shower room. With residential specification, high-quality finishes, and stylish details at every turn, the Waverley is a true home-from-home for those who value design and comfort in equal measure.
Entrance Hall
Step into a welcoming entrance hall with built-in storage and coat hooks — a practical and stylish space designed to keep everything neat after a day exploring the park or nearby countryside
Open-Plan Living Area
The heart of the lodge — this bright and inviting space combines the lounge, dining, and kitchen areas into one flowing layout. Full-length windows and patio doors fill the room with natural light, offering views over your surroundings. The lounge is beautifully furnished with freestanding sofas and media unit, creating a cosy, modern retreat for relaxing or entertaining.
Kitchen
A true highlight of the Waverley, the contemporary kitchen combines function with flair. Featuring striking cabinetry, integrated appliances including oven, microwave, fridge/freezer, washing machine and dishwasher, plus a statement island with breakfast bar seating — perfect for socialising over morning coffee or evening drinks.
Dining Area
Set beside the full-length windows, the dedicated dining space offers an elegant setting for mealtimes, with a freestanding dining table and chairs ideal for both family gatherings and quiet dinners for two.
Primary Bedroom
A beautifully appointed sanctuary featuring a king-size bed with upholstered headboard, bedside lighting, and ample built-in wardrobes. The soft colour palette and thoughtful details create a relaxing haven to unwind at the end of the day.
En-Suite Shower Room
Adjoining the master bedroom, the private en-suite offers a touch of hotel-style luxury with a contemporary shower enclosure, wash basin, WC, and feature shelving with wood accents.
Bedroom Two
A spacious twin room offering flexibility for guests, children, or additional family. Complete with fitted storage, shelving, and a soft neutral décor that ensures comfort and calm.
Family Shower Room
Finished to a high standard, this main bathroom includes a large shower cubicle, modern vanity basin, WC, and open shelving for easy storage — stylish, bright, and practical.
Exterior
The Waverley’s modern exterior design is finished with stylish cladding and full-height glazing, creating a sleek contemporary look. With the option to add decking, you can extend your living space outdoors to enjoy alfresco dining and peaceful views of the park surroundings.
Important Information
Tenure – Commonhold
The lodge can be used for 11 months per year.
Services – We understand that calor gas, electricity, water and drainage are connected to the property.
Yearly costs - £4,800 2025
Location
Owning a holiday lodge at Stonham Barns Park offers far more than a tranquil getaway — it’s a lifestyle. Nestled in the beautiful Suffolk countryside, this thriving leisure destination provides a vibrant blend of relaxation, recreation, and community spirit.
Wake up to peaceful countryside views, spend lazy afternoons exploring the park’s boutique shops, cafés, and lakeside walks, or join in one of the many family-friendly events and festivals held throughout the year. For those seeking activity, there’s golf, fishing, and a range of leisure facilities right on your doorstep.
Just a short drive from the coast, the heritage towns of Woodbridge and Southwold, and the bustling market town of Stowmarket, Stonham Barns combines country serenity with easy access to Suffolk’s most loved destinations.
Whether you’re investing in a holiday retreat or looking for an income-generating opportunity, Stonham Barns Park is the perfect place to enjoy relaxed, year-r...
Disclaimer
In accordance with Consumer Protection from Unfair Trading Regulations,
Marks and Mann Estate Agents have prepared these sales particulars as a
general guide only. Reasonable endeavours have been made to ensure that
the information given in these particulars is materially correct but any
intending purchaser should satisfy themselves by inspection, searches,
enquiries and survey as to the correctness of each statement. No statement
in these particulars is to be relied upon as a statement or representation of
fact. Any areas, measurements or distances are only approximate.
New build properties - the developer may reserve the right to make any
alterations up until exchange of contracts.
Anti-Money Laundering Regulations
Intending purchasers will be asked to produce identification documentation
at a later stage and we would ask for your co-operation in order that there
will be no delay in agreeing the sale.
- COUNCIL TAXA payment made to your local authority in order to pay for local services like schools, libraries, and refuse collection. The amount you pay depends on the value of the property.Read more about council Tax in our glossary page.
- Ask agent
- PARKINGDetails of how and where vehicles can be parked, and any associated costs.Read more about parking in our glossary page.
- Ask agent
- GARDENA property has access to an outdoor space, which could be private or shared.
- Ask agent
- ACCESSIBILITYHow a property has been adapted to meet the needs of vulnerable or disabled individuals.Read more about accessibility in our glossary page.
- Ask agent
Energy performance certificate - ask agent
Pettaugh Road, Stonham Aspal, Stowmarket, IP14
Add an important place to see how long it'd take to get there from our property listings.
__mins driving to your place
Get an instant, personalised result:
- Show sellers you’re serious
- Secure viewings faster with agents
- No impact on your credit score
Your mortgage
Notes
Staying secure when looking for property
Ensure you're up to date with our latest advice on how to avoid fraud or scams when looking for property online.
Visit our security centre to find out moreDisclaimer - Property reference 29603242. The information displayed about this property comprises a property advertisement. Rightmove.co.uk makes no warranty as to the accuracy or completeness of the advertisement or any linked or associated information, and Rightmove has no control over the content. This property advertisement does not constitute property particulars. The information is provided and maintained by Marks & Mann Estate Agents Ltd, Stowmarket. Please contact the selling agent or developer directly to obtain any information which may be available under the terms of The Energy Performance of Buildings (Certificates and Inspections) (England and Wales) Regulations 2007 or the Home Report if in relation to a residential property in Scotland.
*This is the average speed from the provider with the fastest broadband package available at this postcode. The average speed displayed is based on the download speeds of at least 50% of customers at peak time (8pm to 10pm). Fibre/cable services at the postcode are subject to availability and may differ between properties within a postcode. Speeds can be affected by a range of technical and environmental factors. The speed at the property may be lower than that listed above. You can check the estimated speed and confirm availability to a property prior to purchasing on the broadband provider's website. Providers may increase charges. The information is provided and maintained by Decision Technologies Limited. **This is indicative only and based on a 2-person household with multiple devices and simultaneous usage. Broadband performance is affected by multiple factors including number of occupants and devices, simultaneous usage, router range etc. For more information speak to your broadband provider.
Map data ©OpenStreetMap contributors.
