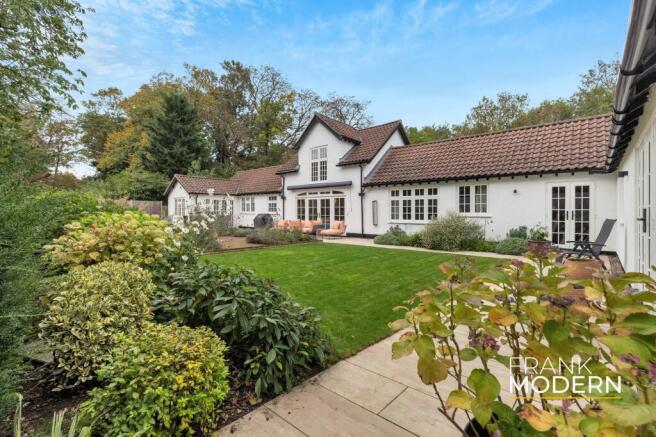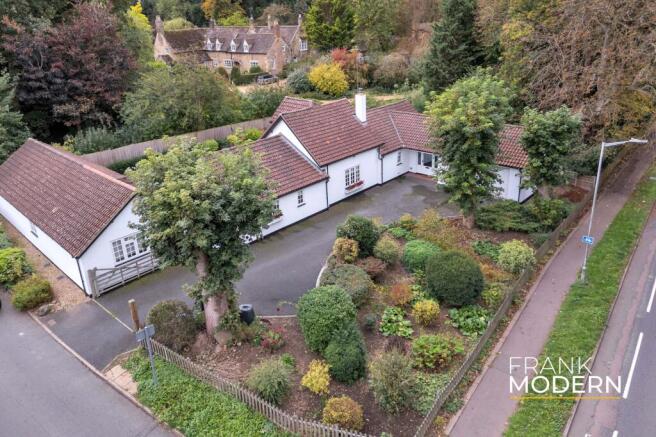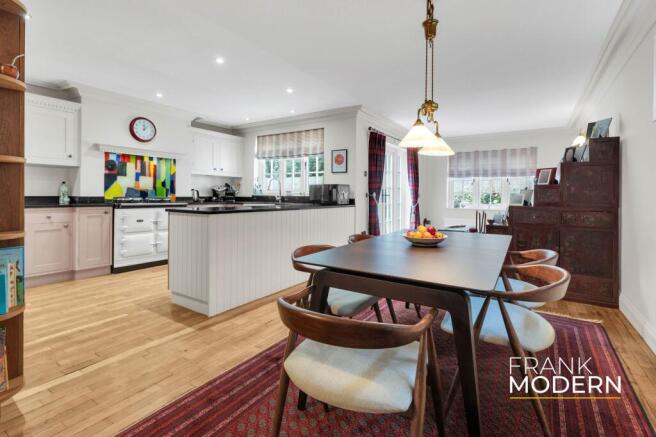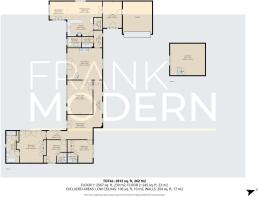
Oundle Road, Orton Longueville, PE2

- PROPERTY TYPE
Detached Bungalow
- BEDROOMS
4
- BATHROOMS
4
- SIZE
2,820 sq ft
262 sq m
- TENUREDescribes how you own a property. There are different types of tenure - freehold, leasehold, and commonhold.Read more about tenure in our glossary page.
Freehold
Key features
- £700,000 - £750,000 (Guide Price)
- Elegant Three/Four Bedroom Detached Bungalow In A Desirable Position Opposite Orton Meadows Golf Course
- Open Plan Living Kitchen With High Quality Fitted Units, Granite Worksurfaces, Integrated Dishwasher, Electric Aga, Belfast Sink, Triple Aspect Windows & French Doors Onto The Garden
- Formal Lounge With Feature Fireplace With Gas Fire, French Doors & Windows Overlooking The Rear Garden & A Spiral Staircase Allowing Access To The Hayloft Room
- Separate Formal Dining Room & Reception Hallway/Sitting Room With French Doors Onto The Rear Garden
- Principal Bedroom With Built-In Wardrobes, French Doors Onto The Rear Garden & An En-Suite Bathroom With Luxury Four Piece White Suite Including A Bath & Separate Shower Cubicle
- Double Bedrooms Two & Three Both With Built-In Wardrobes & En-Suite Shower Rooms
- Hayloft Bedroom/Games Room/Office Accessed Via A Spiral Staircase From The Lounge
- Driveway For Multiple Vehicles, Integral Double Garage & Enclosed, Landscaped Rear Garden With Wrap Around Tile Patio, Lawn, Block Paved Patio With Water Feature
- Energy Rating TBC - Freehold
Description
£700,000 - £750,000 (Guide Price)
This exquisite three/four-bedroom detached bungalow occupies a fantastic position opposite Orton Meadows Golf Course. The property is beautifully maintained and radiates elegance throughout, with over 2,800 square feet of mostly lateral accommodation. The ground floor features bespoke, solid oak flooring throughout. The heart of the home is the open-plan living kitchen fitted with a range of high-quality base units plus granite worktops above, a Belfast sink, a walk-in pantry, an integrated dishwasher, a fridge, triple-aspect windows, and French doors opening onto the rear garden.
There is a utility room accessed via an inner hallway off the kitchen, with space and plumbing for a washing machine and tumble dryer. A bathroom beyond features a luxury three-piece suite, including a freestanding bath and WC.
The formal lounge is a stylish space featuring a fireplace with a living flame gas fire, dual-aspect windows, French doors opening to the rear garden, and a spiral staircase providing access to the hayloft bedroom/games room/office, situated directly above the lounge and serving as the sole first-floor accommodation in this home. Additionally, there is a formal dining room that also overlooks the rear garden, accessible from both the lounge and the reception hallway.
The reception hallway provides a versatile space that connects to all the main bedrooms and features French doors opening onto the rear garden. The principal bedroom benefits from two built-in double wardrobes, French doors overlooking the entire rear garden, and an en-suite with a built-in linen cupboard and a luxurious four-piece white suite, comprising a bath, his-and-her sink unit, and a separate shower cubicle. Double bedrooms two and three both feature built-in wardrobes and ensuite shower rooms, with sink units and WCs.
The front driveway is accessed via Grange Crescent and provides off-street parking for multiple vehicles. The driveway leads to the integral double garage with roller doors, power, lighting, and an internal door to the home. A beautiful porcelain-tile patio wraps around the rear of the home, benefitting from the south-facing rear aspect, making it an ideal entertainment space. Beyond this, there is a professionally landscaped garden with two lawned areas separated by two block-paved patio areas, the central patio featuring a tranquil water feature and beautiful borders stocked with flowers and bushes. The rear garden is fully enclosed with timber fencing.
PROPERTY DISCLAIMER
Anti-Money Laundering Regulations: We are required by law to conduct anti-money laundering checks on all those selling or buying a property. Whilst we retain responsibility for ensuring checks and any ongoing monitoring are carried out correctly, the initial checks are carried out on our behalf by Lifetime Legal, who will contact you once you have an offer accepted on a property you wish to buy. The cost of these checks is £65 (incl VAT), which covers the cost of obtaining relevant data and any manual checks and monitoring which might be required. This fee will need to be paid by you before we issue a memorandum of sale, directly to Lifetime Legal, and is non-refundable. We will receive some of the fee taken by Lifetime Legal to compensate for its role in the provision of these checks.
General: We strive for accuracy in our sales details, but they should be viewed as an overview of the information. If you're interested in a specific aspect of the property, please contact our office. We recommend this, especially if you're considering a long journey to inspect the property.
The provided dimensions are intended as a rough guide and may not be exact.
Services: We haven't tested the services, equipment, or appliances in this property. We strongly recommend that potential buyers obtain their own surveys or service checks before submitting a purchase offer.
All descriptions, images and marketing materials are provided for general guidance only and are intended to highlight the lifestyle and features a property may offer. They do not form part of any contract or warranty. Whilst we take care to ensure accuracy, neither Frank Modern Estate Agents nor the seller accepts responsibility for any inaccuracy that may be contained herein. Prospective purchasers should not rely on the details as statements of fact, and are strongly advised to verify all information through their own inspections, searches and enquiries, and to seek confirmation from their appointed conveyancer before proceeding with any purchase.
Parking - Driveway
Parking - Garage
- COUNCIL TAXA payment made to your local authority in order to pay for local services like schools, libraries, and refuse collection. The amount you pay depends on the value of the property.Read more about council Tax in our glossary page.
- Band: F
- PARKINGDetails of how and where vehicles can be parked, and any associated costs.Read more about parking in our glossary page.
- Garage,Driveway
- GARDENA property has access to an outdoor space, which could be private or shared.
- Private garden
- ACCESSIBILITYHow a property has been adapted to meet the needs of vulnerable or disabled individuals.Read more about accessibility in our glossary page.
- Ask agent
Energy performance certificate - ask agent
Oundle Road, Orton Longueville, PE2
Add an important place to see how long it'd take to get there from our property listings.
__mins driving to your place
Get an instant, personalised result:
- Show sellers you’re serious
- Secure viewings faster with agents
- No impact on your credit score
Your mortgage
Notes
Staying secure when looking for property
Ensure you're up to date with our latest advice on how to avoid fraud or scams when looking for property online.
Visit our security centre to find out moreDisclaimer - Property reference 8775b190-d4af-4f7e-bff7-aeae49615a8b. The information displayed about this property comprises a property advertisement. Rightmove.co.uk makes no warranty as to the accuracy or completeness of the advertisement or any linked or associated information, and Rightmove has no control over the content. This property advertisement does not constitute property particulars. The information is provided and maintained by Frank Modern Estate Agents, Stamford, Rutland & GTR Peterborough. Please contact the selling agent or developer directly to obtain any information which may be available under the terms of The Energy Performance of Buildings (Certificates and Inspections) (England and Wales) Regulations 2007 or the Home Report if in relation to a residential property in Scotland.
*This is the average speed from the provider with the fastest broadband package available at this postcode. The average speed displayed is based on the download speeds of at least 50% of customers at peak time (8pm to 10pm). Fibre/cable services at the postcode are subject to availability and may differ between properties within a postcode. Speeds can be affected by a range of technical and environmental factors. The speed at the property may be lower than that listed above. You can check the estimated speed and confirm availability to a property prior to purchasing on the broadband provider's website. Providers may increase charges. The information is provided and maintained by Decision Technologies Limited. **This is indicative only and based on a 2-person household with multiple devices and simultaneous usage. Broadband performance is affected by multiple factors including number of occupants and devices, simultaneous usage, router range etc. For more information speak to your broadband provider.
Map data ©OpenStreetMap contributors.





