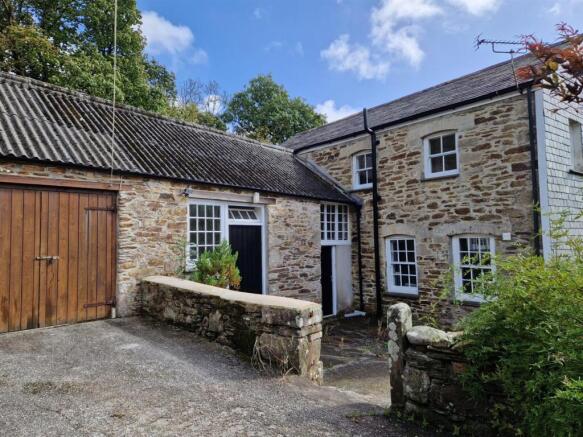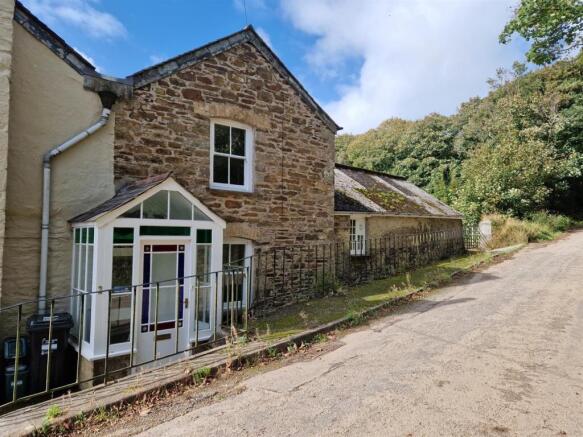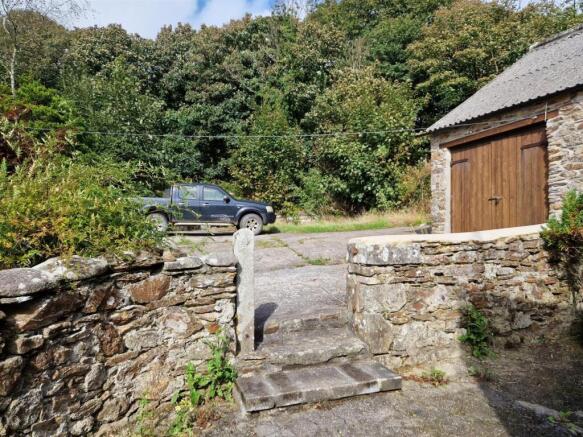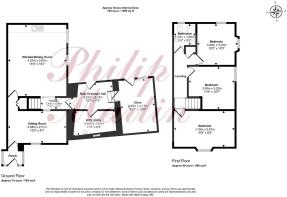Trendeal, Ladock

- PROPERTY TYPE
Cottage
- BEDROOMS
3
- BATHROOMS
1
- SIZE
Ask agent
- TENUREDescribes how you own a property. There are different types of tenure - freehold, leasehold, and commonhold.Read more about tenure in our glossary page.
Freehold
Key features
- Substantial semi-detached cottage
- Attractive setting in rural hamlet
- 3 bedrooms and bathroom
- Spacious kitchen/livingroom
- Sitting room
- utility/cloakroom
- Store room
- Integral garage with potentential to incorporate into accommodation
- Courtyards and potential for small garden
- Plenty of parking
Description
Substantial period property with enormous scope to remodel and further update. Lovely rural location in the hamlet of Trendeal just north of the village of Ladock.
3 bedrooms, bathroom, large kitchen/living room, sitting room, utility/cloakroom and store room. Integral garage with scope to integrate into the accommodation.
Courtyard with plenty of parking and potential for small garden.
Freehold. EPC - Band E. Council Tax - Band B.
General Remarks And Location - Number 2 Trendeal Cottages is one of a small nucleus of properties forming the hamlet of Trendeal just over one mile north of Ladock village and set within a belt of richly wooded countryside. The cottage stands adjacent to the minor country road but has limited roadside presence due to the main aspect of the property focusing internally to its enclosed courtyard. Although being semi-detached the property has considerable independence from its neighbours being arranged on a "back to back" principle.
Trendeal is easily approached from Ladock village and signposted from the hamlet of New Mills (on the B3275). The city of Truro is only about 20 minutes by car (about 9 miles) and the A30, which can be accessed via Fraddon or Mitchell, provides easy access to all parts of the county. There is a pub, church, post office and primary school in Ladock whilst other facilities are available in neighbouring villages.The city of Truro is acknowledged to be the administrative and shopping centre of the county and boasts many of the national multiples, private and state schools and a mainline railway station.
The Cottage - The cottage has been generally well maintained. It is predominantly of stone construction with the main two storey structure having a natural slated roof and the single storey section being sheeted. The south west elevation has recently been rehung with natural slate and external paintwork of the traditional doors and windows is in good order including the attractive period entrance porch. Whilst the internal accommodation is somewhat dated there are new electric heaters installed in most rooms. The layout of the accommodation is slightly unusual but there is considerable scope to remodel the format and possibly even extend into the integral garage (subject to any necessary consent).
In greater detail the accommodation comprises (all measurements are approximate):
GROUND FLOOR
Entrance Porch - a delightful period structure with part coloured glass and tessellated tiled floor. Door into:
Sitting Room - 4.58m x 2.51m (15'0" x 8'2") - with secondary glazed window, cupboard under the stairs and Dimplex Quantum electric radiator.
Kitchen/Living Room - 5.60m x 4.57m (18'4" x 14'11") - a very spacious room with kitchen fitments along one wall comprising base cupboards, wall mounted storage cupboards and work surface with sink and drainer. Beam ceiling, Dimplex Quantum radiator and further storage heater. Two secondary glazed windows looking into the courtyard. LOBBY leading through to the rear hall and stairs to the first floor.
Rear Entrance Hall - 3.23m x 2.18m (10'7" x 7'1") - a spacious area with door to the utility/cloakroom and steps up to the store room.
Utility/Cloakroom - 3.40m x 1.91m (11'1" x 6'3") - with wash hand basin and wc. Space with plumbing and power for washing machine.
Store - 4.17m x 2.58m (13'8" x 8'5") - with multi-paned glazed door from the hallway and further door directly to the outside. Electric storage heater.
FIRST FLOOR
Landing - with Dimplex Quantum radiator and Airing Cupboard containing insulated cylinder and electric immersion heater. Control and vent for PIV system (Positive Input Ventilation).
Bedroom 1 - 4.78m x 2.81m (15'8" x 9'2") - with secondary glazing and Dimplex radiator.
Bedroom 2 - 3.59m x 3.22m (11'9" x 10'6") - with electric panel heater, access to insulated loft space (400mm) and secondary glazed window.
Bedroom 3 - 3.12m x 3.09m (10'2" x 10'1") - with Dimplex panel heater and secondary glazed windows.
Bathroom - 1.76m x 1.66m (5'9" x 5'5") - with suite comprising bath with shower over plus shower attachment, wash basin and wc. Primary glazed window and electric heated towel rail.
Outside - A vehicular gateway provides access from the road and leads into a wide concreted area with parking for several vehicles and potential for a courtyard garden. This area also provides access to the integral GARAGE 14' x 9' which possibly could be incorporated with the adjacent store into the main accommodation.
From the main courtyard steps lead down to an inner walled courtyard where there is access to the house.
Services - Mains electricity. Mains water (supplied from a shared private pipeline). Drainage to a shared private sewage treatment plant.
NB The electrical system and any appliances have not been tested by the agents.
Data Protection - We treat all data confidentially and with the utmost care and respect. If you do not wish your personal details to be used by us for any specific purpose, then you can unsubscribe or change your communication preferences and contact methods at any time by informing us either by email or in writing at our offices in Truro or St Mawes.
Viewing - Strictly by Appointment through the Agents Philip Martin, 9 Cathedral Lane, Truro, TR1 2QS. Telephone: or 3 Quayside Arcade, St. Mawes, Truro TR2 5DT. Telephone .
Directions - Proceed north out of Ladock village and after about half a mile take the left hand turning signposted to Trendeal. Continue along this country road for another half a mile and at the first road junction bear left again. On reaching the hamlet of Trendeal bear right where the cottage will be found on the left hand side.
Brochures
Trendeal, Ladock- COUNCIL TAXA payment made to your local authority in order to pay for local services like schools, libraries, and refuse collection. The amount you pay depends on the value of the property.Read more about council Tax in our glossary page.
- Ask agent
- PARKINGDetails of how and where vehicles can be parked, and any associated costs.Read more about parking in our glossary page.
- Yes
- GARDENA property has access to an outdoor space, which could be private or shared.
- Yes
- ACCESSIBILITYHow a property has been adapted to meet the needs of vulnerable or disabled individuals.Read more about accessibility in our glossary page.
- Ask agent
Trendeal, Ladock
Add an important place to see how long it'd take to get there from our property listings.
__mins driving to your place
Get an instant, personalised result:
- Show sellers you’re serious
- Secure viewings faster with agents
- No impact on your credit score
Your mortgage
Notes
Staying secure when looking for property
Ensure you're up to date with our latest advice on how to avoid fraud or scams when looking for property online.
Visit our security centre to find out moreDisclaimer - Property reference 34234714. The information displayed about this property comprises a property advertisement. Rightmove.co.uk makes no warranty as to the accuracy or completeness of the advertisement or any linked or associated information, and Rightmove has no control over the content. This property advertisement does not constitute property particulars. The information is provided and maintained by Philip Martin, Truro. Please contact the selling agent or developer directly to obtain any information which may be available under the terms of The Energy Performance of Buildings (Certificates and Inspections) (England and Wales) Regulations 2007 or the Home Report if in relation to a residential property in Scotland.
*This is the average speed from the provider with the fastest broadband package available at this postcode. The average speed displayed is based on the download speeds of at least 50% of customers at peak time (8pm to 10pm). Fibre/cable services at the postcode are subject to availability and may differ between properties within a postcode. Speeds can be affected by a range of technical and environmental factors. The speed at the property may be lower than that listed above. You can check the estimated speed and confirm availability to a property prior to purchasing on the broadband provider's website. Providers may increase charges. The information is provided and maintained by Decision Technologies Limited. **This is indicative only and based on a 2-person household with multiple devices and simultaneous usage. Broadband performance is affected by multiple factors including number of occupants and devices, simultaneous usage, router range etc. For more information speak to your broadband provider.
Map data ©OpenStreetMap contributors.




