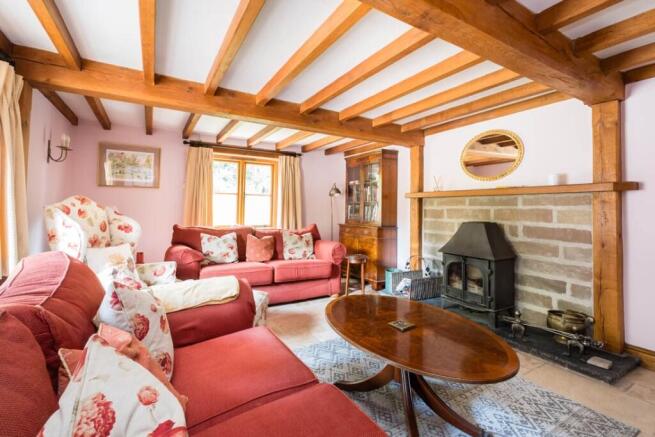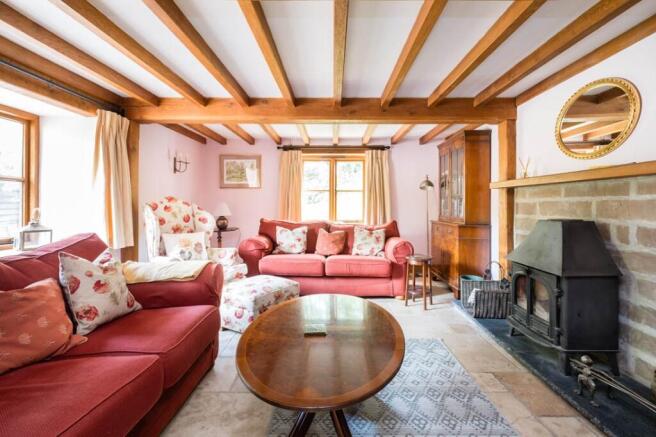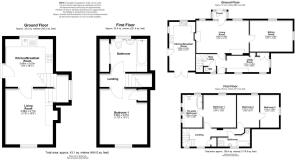Millbrook Way, Orleton, Herefordshire

- PROPERTY TYPE
Detached
- BEDROOMS
3
- BATHROOMS
2
- SIZE
Ask agent
- TENUREDescribes how you own a property. There are different types of tenure - freehold, leasehold, and commonhold.Read more about tenure in our glossary page.
Freehold
Key features
- Stunning 3-bed cottage
- Peaceful location
- Character throughout
- Separate annexe
- Approx 1.25 acres gardens and grounds
- Garage/ workshop and outbuildings
- Holiday let potential
- No onward chain
Description
At the end of a small lane, The Mill and its attendant outbuildings sits at the rear of an extensive gravelled driveway: presenting a beautiful residence in a picturesque rural setting.
Enter via an enclosed porchway into the first reception room; here, the home sets out its character and proportions: cottage style exposed timbers and beams spanning the entirety of the grand 21ft dining hall - a space easily sufficient in dimension to entertain friends or host the entire family at Christmas. A stone fireplace sits on the rear wall: a cosy focal point around which to gather and enjoy a drink on winter evenings.
From here, a door leads through into the formal living room: a duel aspect room featuring a woodburning stove set within a timber mantel.
At the other end of the property is the beautiful, light-and-airy, cottage-style kitchen/ breakfast room. With traditional-style floor and base units wrapping three walls, there is ample storage space and plenty of countertop surface for food preparation. There is a large, gas 6-ring range-style oven with overhead extractor unit, integrated dishwasher and space for an American style fridge freezer. The room is large enough to accommodate a full size dining table, around which the family can gather at mealtimes. A set of French doors accesses the rear patio and an additional single door leads out to the side of the property.
A downstairs cloakroom with WC and a full-size utility room, featuring storage units and space for white goods completes the downstairs.
Upstairs, the star of the show is the stunning master suite: a vaulted ceiling space, replete with exposed timbers and fitted wardrobes. The en suite is every bit as impressive, showcasing high ceilings, ornate timbers, wash hand basin, WC and slipper bath tub.
The remaining two bedrooms exhibit plenty of character and the larger room has a built-in wardrobe; both are served by a family bathroom with separate shower cubical, WC, bathtub and wash hand basin.
A fabulous addition of this property is the beautiful, fully-renovated, 1-bedroom detached annexe: great for a dependent family member, visiting relatives or to generate an income as a holiday let etc. The annexe comprises of a stylish kitchen, sitting room with open fireplace, double bedroom and family bathroom with large storage cupboard.
Outside: A large, detached garage/ workshop is situated to the side of the driveway and extensive gardens wrap the property on all sides, mainly laid to lawn with flower borders, mature trees and shrubs, a seating patio area and an ornamental pond. To the side of the main property there is also an attractive storage building as well as a greenhouse, garden shed and a summer house. With a little fencing, potential for a paddock exists to the rear, with a field shelter already in place. The total grounds extend to approx 1.25 acres (TBV by buyer's solicitor).
Area: The popular village of Orleton has an abundance of activities, events and amenities: including: two well-regarded public houses, a post office and general store, primary school, medical services and a bus route. The nearby market towns of Ludlow and Leominster are close at hand for a full range of shops, cafés and amenities. Fans of the outdoors are well catered-for, with beautiful walks from the front door and National Trust properties nearby.
-------------------------------------------------
At a Glance:
Bedrooms: 3 plus 1 bed annexe
Tenure: Freehold
Council Tax Band*: Main House: E; Annexe: A
Heating: Central heating; Oil
Services charges: Ad hoc payment towards track
Services: Mains electricity, water and drainage.
Covenants: None known
Notes: The property has flooded once, previously. Now supported by government-backed scheme with flood defences and pump in place.
Broadband: Yes**
* Correct as of instruction
** Source: BT
Brochures
Brochure- COUNCIL TAXA payment made to your local authority in order to pay for local services like schools, libraries, and refuse collection. The amount you pay depends on the value of the property.Read more about council Tax in our glossary page.
- Ask agent
- PARKINGDetails of how and where vehicles can be parked, and any associated costs.Read more about parking in our glossary page.
- Garage,Driveway,Gated,Off street
- GARDENA property has access to an outdoor space, which could be private or shared.
- Front garden,Enclosed garden,Rear garden,Back garden
- ACCESSIBILITYHow a property has been adapted to meet the needs of vulnerable or disabled individuals.Read more about accessibility in our glossary page.
- Ask agent
Millbrook Way, Orleton, Herefordshire
Add an important place to see how long it'd take to get there from our property listings.
__mins driving to your place
Get an instant, personalised result:
- Show sellers you’re serious
- Secure viewings faster with agents
- No impact on your credit score
Your mortgage
Notes
Staying secure when looking for property
Ensure you're up to date with our latest advice on how to avoid fraud or scams when looking for property online.
Visit our security centre to find out moreDisclaimer - Property reference TheMill. The information displayed about this property comprises a property advertisement. Rightmove.co.uk makes no warranty as to the accuracy or completeness of the advertisement or any linked or associated information, and Rightmove has no control over the content. This property advertisement does not constitute property particulars. The information is provided and maintained by Magi Alexander, Ludlow. Please contact the selling agent or developer directly to obtain any information which may be available under the terms of The Energy Performance of Buildings (Certificates and Inspections) (England and Wales) Regulations 2007 or the Home Report if in relation to a residential property in Scotland.
*This is the average speed from the provider with the fastest broadband package available at this postcode. The average speed displayed is based on the download speeds of at least 50% of customers at peak time (8pm to 10pm). Fibre/cable services at the postcode are subject to availability and may differ between properties within a postcode. Speeds can be affected by a range of technical and environmental factors. The speed at the property may be lower than that listed above. You can check the estimated speed and confirm availability to a property prior to purchasing on the broadband provider's website. Providers may increase charges. The information is provided and maintained by Decision Technologies Limited. **This is indicative only and based on a 2-person household with multiple devices and simultaneous usage. Broadband performance is affected by multiple factors including number of occupants and devices, simultaneous usage, router range etc. For more information speak to your broadband provider.
Map data ©OpenStreetMap contributors.




