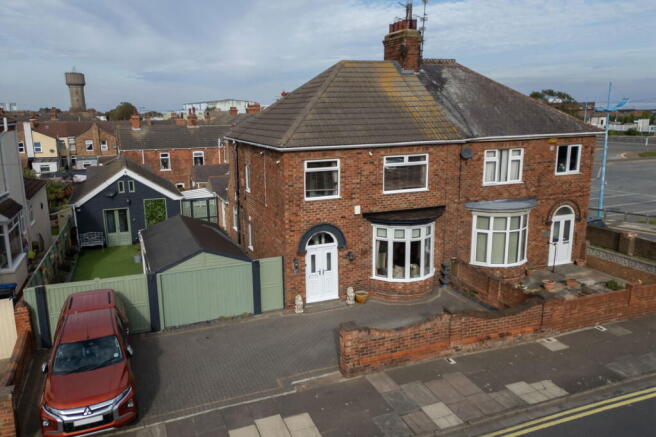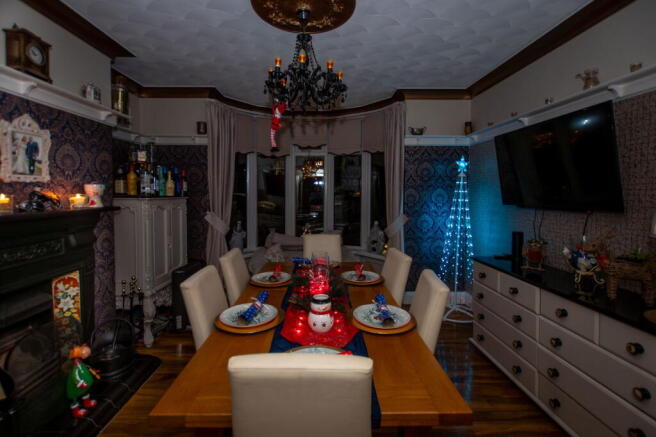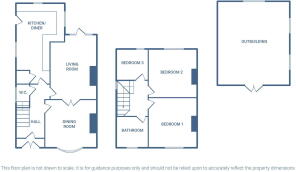Princes Road, Cleethorpes, DN35 8AW

- PROPERTY TYPE
Semi-Detached
- BEDROOMS
3
- BATHROOMS
1
- SIZE
Ask agent
- TENUREDescribes how you own a property. There are different types of tenure - freehold, leasehold, and commonhold.Read more about tenure in our glossary page.
Ask agent
Key features
- Please quote Ref No.: JS0755
- Close to Cleethorpes Beach
- Double Width Plot with Plenty of Parking
- Outbuilding with Fantastic Conversion Potential
- Well Proportioned Semi-Detached House
- Three Bedrooms
- Two Reception Rooms plus Kitchen/Diner
- Modern Finish with Original Features
- Split Level Rear Garden
- A Must View Property
Description
Just a short walk from Cleethorpes beach, bars & restaurants, sat on a double width plot and with fantastic outbuilding conversion potential. This isn't just a house move, this is new lifestyle opportunity.
This traditional 1930's semi detached house is well planned, with good sized rooms, plenty of modern features and yet still retains some of the original character. It sits on a rare, double width plot, offering plenty of parking and has an outbuilding at the back which offers some great potential.
Inside you will find a porch, hall, cloakroom, dining room, living room and kitchen/diner to the ground floor. On the first floor are the three bedrooms and bathroom. All of the rooms are well proportioned and you will not be struggling for space inside, or outside, as the property sits on a large width plot.
With parking at a premium in Cleethorpes, you will have all the space you need with a double width driveway and further space behind the double gates, if needed. There is an outside bar/summerhouse, perfect for entertaining and a large outbuilding which is currently used as a workshop but would make a wonderful work from home space or even a granny annex (subject to necessary consents). The remaining garden space is easy maintenance and split over two levels.
A great property which has plenty to offer and a must view. Please quote Ref No.: JS0755 when booking a viewing.
Porch
Entrance Hall
Cloakroom
Dining Room - 4.61m into bow window x 3.96m into chimney recess (15'1" x 12'11")
Living Room - 5.49m into bay x 3.58m into chimney recess (18'0" x 11'8")
Kitchen/Diner - 6.25m max x 3.78m max (L-Shaped)(20'6" x 12'4")
Landing
Bedroom 1 - 3.66m x 3.05m to wardrobe fronts (12'0" x 10'0")
Bedroom 2 - 3.66m max x 3.66m (12'0" x 12'0")
Bedroom 3 - 2.44m x 2.43m (8'0" x 7'11")
Bathroom - 0m x 0m (0'0" x 0'0")
Outdoor Bar
Outbuilding/Potential Annex - 6.43m x 5.15m (21'1" x 16'10")
Gardens
- COUNCIL TAXA payment made to your local authority in order to pay for local services like schools, libraries, and refuse collection. The amount you pay depends on the value of the property.Read more about council Tax in our glossary page.
- Band: B
- PARKINGDetails of how and where vehicles can be parked, and any associated costs.Read more about parking in our glossary page.
- Driveway,Off street
- GARDENA property has access to an outdoor space, which could be private or shared.
- Patio,Private garden
- ACCESSIBILITYHow a property has been adapted to meet the needs of vulnerable or disabled individuals.Read more about accessibility in our glossary page.
- Ask agent
Princes Road, Cleethorpes, DN35 8AW
Add an important place to see how long it'd take to get there from our property listings.
__mins driving to your place
Get an instant, personalised result:
- Show sellers you’re serious
- Secure viewings faster with agents
- No impact on your credit score
Your mortgage
Notes
Staying secure when looking for property
Ensure you're up to date with our latest advice on how to avoid fraud or scams when looking for property online.
Visit our security centre to find out moreDisclaimer - Property reference S1472106. The information displayed about this property comprises a property advertisement. Rightmove.co.uk makes no warranty as to the accuracy or completeness of the advertisement or any linked or associated information, and Rightmove has no control over the content. This property advertisement does not constitute property particulars. The information is provided and maintained by eXp UK, Yorkshire and The Humber. Please contact the selling agent or developer directly to obtain any information which may be available under the terms of The Energy Performance of Buildings (Certificates and Inspections) (England and Wales) Regulations 2007 or the Home Report if in relation to a residential property in Scotland.
*This is the average speed from the provider with the fastest broadband package available at this postcode. The average speed displayed is based on the download speeds of at least 50% of customers at peak time (8pm to 10pm). Fibre/cable services at the postcode are subject to availability and may differ between properties within a postcode. Speeds can be affected by a range of technical and environmental factors. The speed at the property may be lower than that listed above. You can check the estimated speed and confirm availability to a property prior to purchasing on the broadband provider's website. Providers may increase charges. The information is provided and maintained by Decision Technologies Limited. **This is indicative only and based on a 2-person household with multiple devices and simultaneous usage. Broadband performance is affected by multiple factors including number of occupants and devices, simultaneous usage, router range etc. For more information speak to your broadband provider.
Map data ©OpenStreetMap contributors.




