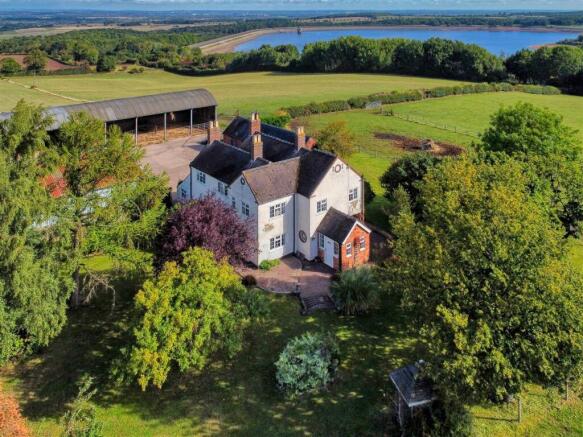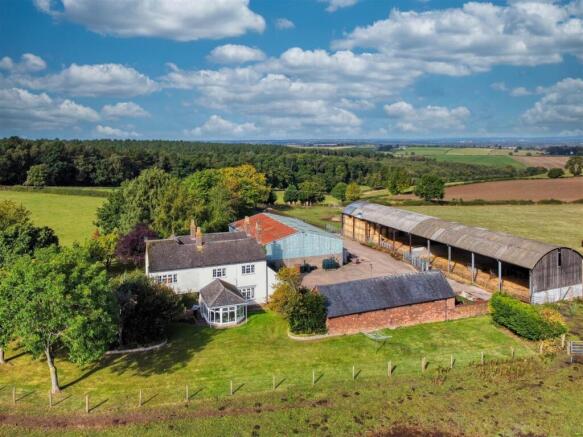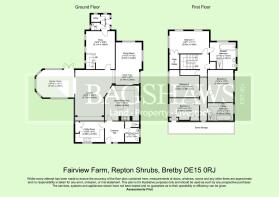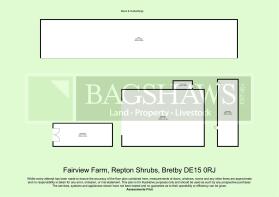Fairview Farm, Repton Shrubs

- PROPERTY TYPE
Farm House
- BEDROOMS
4
- BATHROOMS
3
- SIZE
Ask agent
- TENUREDescribes how you own a property. There are different types of tenure - freehold, leasehold, and commonhold.Read more about tenure in our glossary page.
Freehold
Key features
- Farm House
- Four bedrooms
- Outbuildings
- 30.99 Acres
- Formal Gardens
- Stunning location
- Scope for further enhancement
- Enquires to Ashbourne office
Description
Description - Occupying a stunning location adjacent to Foremark Reservoir enjoying far reaching views stands this four bedroom farmhouse with an extensive range of outbuildings and land extending to 30.99 acres in all.
The main farmhouse has been extended over time to provide a versatile living space and offers great scope for further enhancement.
There is an excellent range of traditional brick and modern farm buildings all situated next to the property within the farmyard.
The land wraps around the property, farmyard and formal gardens assisting to preserve the privacy in this simply stunning location.
Ground Floor - The property is accessed from the Farmyard via the main everyday access door which leads into the Entrance Hall having tiled floor and providing access to the Breakfast Kitchen along with the Ground floor Shower Room which is fitted with a three piece shower suite. On the alternate side of the Entrance Hallway is the Utility Room which has a range of base units with worksurface over, sink and drainer and plumbing for washing machine.
The Breakfast Kitchen is fitted with an extensive range of wall and base units and has a central island providing breakfast bar eating area, sink and drainer, electric double oven and integrated gas hob set within the exposed brick chimney breast. An internal access door leads from the Breakfast Kitchen to the Lounge which is a spacious reception room currently used as both an everyday sitting and dining area with feature inglenook fireplace having exposed Oak surround and exposed brick inset. Exposed beams to ceiling. Open plan to Garden Room and steps up to formal dining area. The Garden Room enjoys an outlook over the garden having a low level wall and double glazing to three sides, with double doors providing external access to the garden.
The Dining Room is again a very spacious and versatile reception room with open plan stepped access from the Lounge, its current use is as both a dining room and study and has windows from three aspects.
The Snug is accessed from the Lounge via an internal door and provides a further reception space with staircase rising to the first floor and internal door to the Rear Hall which provides external access to the rear garden along with internal access to Cloakroom/WC and walk-in storage space.
First Floor - A first floor passage landing is accessed from the Snug via a dog leg staircase. It provides access to all four bedrooms and the family bathroom.
Bedroom One enjoys dual aspect windows and a walk-in wardrobe and it benefits from a spacious Ensuite Bathroom with panelled bath and separate double shower cubicle, vanity wash hand basin and low flush WC.
The other three bedrooms are all generous double bedrooms and there is a Family Bathroom comprising of four piece bathroom suite including wash basin, WC, panelled bath, double shower cubicle.
Externally - Gardens And Land - The property is situated at the end of a no through road and has a private gated access drive leading into the generous farmyard where the house and buildings are situated.
The formal gardens extend to the sides and rear of the property and are predominantly laid to lawn with mature shrubs and trees. The garden area is enclosed by a post and wire stock proof boundary fence which acts to preserve the open views over the fields .
The site in all extends to 30.99 acres and is divided into four paddocks which wrap around the property. The land is suitable for both grazing and mowing and has been used in this manner for many years. The fields are accessed from the farmyard via gated access, with the southern roadside field having a separate gated access.
Outbuildings - There is a vast range of outbuildings situated within the farm yard. The Traditional Brick Barn is situated adjacent to the property and provides some useful storage. At right angles to the stable and on the opposite side of the farmyard to the house is the Large 10 bay Dutch Barn used for hay storage and animal shelter.
A Modern agricultural shed provides further storage space for machinery and livestock shelter and is situated adjacent to the house and opposite the Dutch barn. It has a large vehicular double doors providing access. There is a further former Cow Shed situated next to the modern agricultural building providing further storage, however, this building is in need of some repair.
Services - Mains Water and Electricity are connected. Private Drainage. Oil fired central heating.
Tenure And Possession - The property is sold Freehold with vacant possession.
Rights Of Way, Wayleaves And Easements - The property is sold subject to and with the benefit of all rights of way, easements and wayleaves whether or not defined in these particulars.
Fixtures And Fittings - Only those fixtures and fittings referred to in the sale particulars are included in the purchase price. Bagshaws have not tested any equipment, fixtures, fittings or services and no guarantee is given that they are in good working order.
Local Authority And Council Tax Band - South Derbyshire District Council
Council Tax Band: E
Directions - What3words:: ///soldiers.tickling.loves
Viewings - Strictly by appointment through the Ashbourne Office of Bagshaw's as sole agents on or e-mail: .
Broadband Connectivity - It is understood that the client does not have broadband to the property currently and uses a mobile hub. We recommend buyers satisfy themselves of the ability to connect broadband.
Mobile Network Covarage - The vendor informs us that they have good mobile signal Prospective purchasers are advised to consult the website of Ofcom ( to obtain an estimate of the signal strength for this area.
Agents Notes - Bagshaws LLP have made every reasonable effort to ensure these details offer an accurate and fair description of the property. The particulars are produced in good faith, for guidance only and do not constitute or form an offer or part of the contract for sale. Bagshaws LLP and their employees are not authorised to give any warranties or representations in relation to the sale and give notice that all plans, measurements, distances, areas and any other details referred to are approximate and based on information available at the time of printing.
Brochures
Sales details Farm.pdfBrochure- COUNCIL TAXA payment made to your local authority in order to pay for local services like schools, libraries, and refuse collection. The amount you pay depends on the value of the property.Read more about council Tax in our glossary page.
- Ask agent
- PARKINGDetails of how and where vehicles can be parked, and any associated costs.Read more about parking in our glossary page.
- Yes
- GARDENA property has access to an outdoor space, which could be private or shared.
- Yes
- ACCESSIBILITYHow a property has been adapted to meet the needs of vulnerable or disabled individuals.Read more about accessibility in our glossary page.
- Ask agent
Energy performance certificate - ask agent
Fairview Farm, Repton Shrubs
Add an important place to see how long it'd take to get there from our property listings.
__mins driving to your place
Get an instant, personalised result:
- Show sellers you’re serious
- Secure viewings faster with agents
- No impact on your credit score
Your mortgage
Notes
Staying secure when looking for property
Ensure you're up to date with our latest advice on how to avoid fraud or scams when looking for property online.
Visit our security centre to find out moreDisclaimer - Property reference 34234794. The information displayed about this property comprises a property advertisement. Rightmove.co.uk makes no warranty as to the accuracy or completeness of the advertisement or any linked or associated information, and Rightmove has no control over the content. This property advertisement does not constitute property particulars. The information is provided and maintained by Bagshaws, Ashbourne. Please contact the selling agent or developer directly to obtain any information which may be available under the terms of The Energy Performance of Buildings (Certificates and Inspections) (England and Wales) Regulations 2007 or the Home Report if in relation to a residential property in Scotland.
*This is the average speed from the provider with the fastest broadband package available at this postcode. The average speed displayed is based on the download speeds of at least 50% of customers at peak time (8pm to 10pm). Fibre/cable services at the postcode are subject to availability and may differ between properties within a postcode. Speeds can be affected by a range of technical and environmental factors. The speed at the property may be lower than that listed above. You can check the estimated speed and confirm availability to a property prior to purchasing on the broadband provider's website. Providers may increase charges. The information is provided and maintained by Decision Technologies Limited. **This is indicative only and based on a 2-person household with multiple devices and simultaneous usage. Broadband performance is affected by multiple factors including number of occupants and devices, simultaneous usage, router range etc. For more information speak to your broadband provider.
Map data ©OpenStreetMap contributors.







