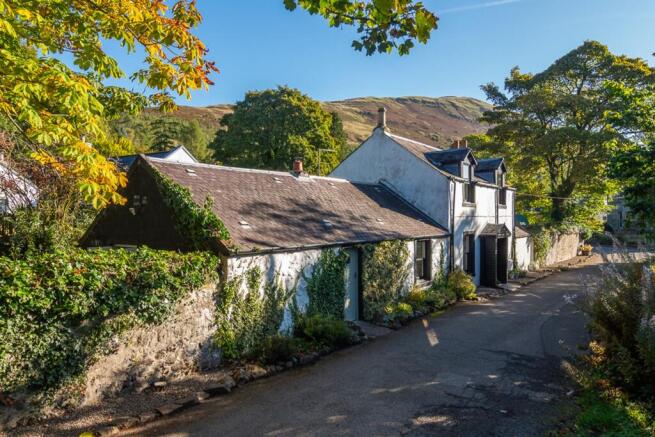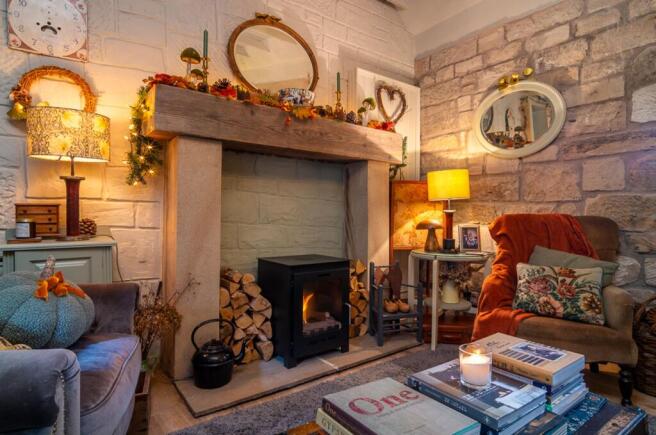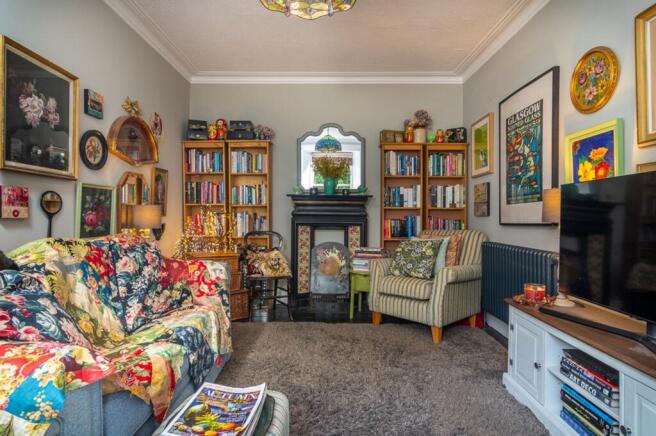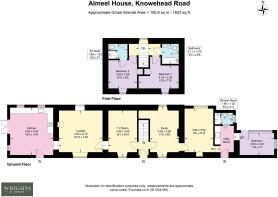Almeel House, Knowehead Road, Campsie Glen, G66

- PROPERTY TYPE
Cottage
- BEDROOMS
3
- BATHROOMS
3
- SIZE
2,034 sq ft
189 sq m
- TENUREDescribes how you own a property. There are different types of tenure - freehold, leasehold, and commonhold.Read more about tenure in our glossary page.
Freehold
Key features
- Three-bedroom historic cottage over 200 years old, full of character and charm
- Set within the Clachan of Campsie conservation area, surrounded by woodland and river views and excellent walking routes
- Flexible layout with three front doors; one end ideal as a self-contained annexe for family or guests
- Lounge with exposed sandstone walls, beamed ceiling, decorative fireplace, and bioethanol stove
- Kitchen bathed in natural light, with sage-green tongue-and-groove panelling, Belfast sink, oak worktops, and French doors opening to the garden
- Two versatile rooms currently used as study and hobby room, perfect for additional bedrooms, dining, or playroom
- Utility and shower rooms adorned with sage green and white tiles, Belfast sink, and oak worktops
- Additional bedroom off utility with direct garden access and seamless connection to Rosa, the converted Gypsy caravan
- Former car port transformed into fairy-lit outdoor seating area with overhead heaters, perfect for family gatherings or quiet evenings
- Gardens bursting with mature plants, shrubs, flat lawn, hidden corners, and magical outdoor spaces for relaxation and exploration
Description
If your heart resonates with the essence of “Country Cottage,” Almeel House in the Clachan may be the place where your dreams take root. Enchanting, whimsical, and perfectly imperfect, this three-bedroom cottage, with parts dating back over 200 years, offers a rare glimpse into timeless charm. Every corner tells a tale, from the original stone walls to the lovingly preserved period details, welcoming you into a home that feels alive and full of character. It is a place that draws you in, where each moment feels like a page from a storybook, and perhaps the next chapter has been waiting for you all along.
Steeped in centuries of quiet life, Almeel House has grown gently over time, offering a choice of three front doors, making one end an ideal self-contained annexe for family, friends, or long-stay guests. Step inside beneath the cosy enclosed canopy and feel the embrace of a home where each room is bathed in earthy, rustic hues and carries a carefully curated decor, making the cottage feel wonderfully homely and alive with charm at every turn.
A graceful staircase rises to the two main bedrooms, while to the left a snug room with a decorative fireplace leads into the main lounge. The original hearth has been gently covered, yet the chimney remains within the thick walls, a quiet reminder of fires past. Today, a bioethanol stove casts a soft glow, perfect for curling up with a book or enjoying a quiet afternoon. Exposed sandstone walls and sturdy beams lend rustic intimacy, and the tall mantle welcomes seasonal decorations and cherished trinkets.
The heart of the home, the kitchen, is a baker’s dream. Sunlight spills through dual-aspect windows and French doors, illuminating sage-green tongue-and-groove panelling that creates the perfect shelf for jars of dried ingredients, keeping them beautifully displayed and within easy reach. Creamy shaker cabinets and rich oak butcher block countertops complete the scene. A deep Belfast sink gleams beneath the window, overlooking the private garden as the quaint stable door opens to a wash of greenery. This is a space made for laughter-filled breakfasts, leisurely afternoons with tea, and long evenings shared with friends and family. For added convenience, the dishwasher, fridge and washing machine will be included in the sale.
At the far end of the house, two versatile rooms currently serve as a study and hobby room, each with whimsical touches. Cosy desk nooks invite poetry, song, or quiet reflection, while the spaces could easily transform into a dining room, playroom, or extra bedrooms. Adjacent, the utility and shower rooms are adorned with soft sage green and white tiles, Belfast sink, and oak worktops. Beyond the utility, an additional bedroom opens directly onto the garden, creating a seamless flow to Rosa, the enchanting Gypsy caravan. Transformed into a magical outdoor bedroom, she offers the rare delight of sleeping under the stars on warm summer nights.
Upstairs, the smaller bedroom boasts a private ensuite shower room, while the family bathroom features a three-piece suite and electric shower. The main bedroom has been thoughtfully adapted, converting a historic bed recess into generous wardrobe space, balancing quirks with practicality.
Outside, the magic continues. A generous chipped driveway leads to a timber garage, while the former car port has been transformed into a whimsical outdoor seating area. Fairy lights twinkle above and gentle heaters provide warmth on crisp autumn evenings. Here, family gatherings and quiet reflections are shared alike, with mugs of hot chocolate in hand, the Kirk burn murmuring nearby, and the woodland alive with life.
The garden itself is a living tapestry of mature plants, flowering shrubs, and a generous flat lawn. Hidden corners and secret seating spots invite wandering, contemplation, and gentle delight. Every step offers a new discovery, every glance a touch of enchantment, where nature, home, and imagination intertwine effortlessly.
Almeel House is more than a home; it is a sanctuary where whimsy and practicality coexist. Nestled within the picturesque Clachan of Campsie conservation area, the cottage sits amidst a landscape shaped by both nature and history. In the 19th century, local resources fueled thriving industries, from textile printing to the Clachan Bleach Works. While the factories have vanished, the cottage endures, a charming testament to a village where timeless beauty meets its industrious past, each room, corner, and garden path sparks the imagination, offering a life that is as charming and comforting as it is magical.
Wrights offer a complimentary selling advice meeting, including a valuation of your home. Contact us to arrange. Services include, fully accompanied viewings, bespoke marketing such as home styling, lifestyle images, professional photography and poetic description.
LOCATION
SAT NAV REF G66 7AE
Located in East Dunbartonshire, Clachan of Campsie lies just 1.8 miles west of Lennoxtown and 3.6 miles east of Strathblane. The area boasts proximity to The John Muir Way and a National Cycle route, providing ample opportunities for outdoor activities such as hill walks, cycling, and other forms of exercise.
Nestled at the base of the picturesque Campsie Hills,nearby Lennoxtown offers a semi-rural setting ideal for families seeking a peaceful retreat while remaining conveniently close to essential amenities. Local facilities include a supermarket, GP surgery, dentist, coffee shop, pharmacy, hairdresser, and a country house hotel.
Just over 3 miles away is Kirkintilloch, a town offering a diverse range of dining options, bars, and independent shops, newsagent, post office and supermarkets. Glasgow city centre can be reached within approximately 10 miles.
Outdoor enthusiasts will find a plethora of activities to enjoy in the vicinity, such as hiking, cycling, and fishing. Golf lovers are well-catered to with access to Campsie, Kirkintilloch, and Hayston golf clubs in the area.
Proof and source of Funds/Anti Money Laundering
Under the HMRC Anti Money Laundering legislation all offers to purchase a property on a cash basis or subject to mortgage require evidence of source of funds. This may include evidence of bank statements/funding source, mortgage or confirmation from a solicitor the purchaser has the funds to conclude the transaction.
All individuals involved in the transaction are required to produce proof of identity and proof of address. This is acceptable either as original or certified documents.
EPC Rating: D
TV Room
4.9m x 3m
Lounge
4.1m x 4.53m
Kitchen
5m x 4.5m
Study
5.3m x 2.9m
Reception Area
4.6m x 3m
Utility Room
2.9m x 1.98m
Shower Room
1.2m x 1.9m
Bedroom 3 (ground floor)
2.29m x 3.59m
Upstairs Bathroom
2.11m x 1.76m
Bedroom 1
2.39m x 4.18m
Bedroom 2
2.96m x 3m
Bedroom 2 En-Suite
1.55m x 1.98m
Parking - Garage
Parking - Driveway
Located at the far end of the cottage along the private road.
- COUNCIL TAXA payment made to your local authority in order to pay for local services like schools, libraries, and refuse collection. The amount you pay depends on the value of the property.Read more about council Tax in our glossary page.
- Band: D
- PARKINGDetails of how and where vehicles can be parked, and any associated costs.Read more about parking in our glossary page.
- Garage,Driveway
- GARDENA property has access to an outdoor space, which could be private or shared.
- Private garden
- ACCESSIBILITYHow a property has been adapted to meet the needs of vulnerable or disabled individuals.Read more about accessibility in our glossary page.
- Ask agent
Almeel House, Knowehead Road, Campsie Glen, G66
Add an important place to see how long it'd take to get there from our property listings.
__mins driving to your place
Get an instant, personalised result:
- Show sellers you’re serious
- Secure viewings faster with agents
- No impact on your credit score

Your mortgage
Notes
Staying secure when looking for property
Ensure you're up to date with our latest advice on how to avoid fraud or scams when looking for property online.
Visit our security centre to find out moreDisclaimer - Property reference fe24e00d-71fd-466a-bf68-9dfdfaa8a963. The information displayed about this property comprises a property advertisement. Rightmove.co.uk makes no warranty as to the accuracy or completeness of the advertisement or any linked or associated information, and Rightmove has no control over the content. This property advertisement does not constitute property particulars. The information is provided and maintained by Wrights, Glasgow. Please contact the selling agent or developer directly to obtain any information which may be available under the terms of The Energy Performance of Buildings (Certificates and Inspections) (England and Wales) Regulations 2007 or the Home Report if in relation to a residential property in Scotland.
*This is the average speed from the provider with the fastest broadband package available at this postcode. The average speed displayed is based on the download speeds of at least 50% of customers at peak time (8pm to 10pm). Fibre/cable services at the postcode are subject to availability and may differ between properties within a postcode. Speeds can be affected by a range of technical and environmental factors. The speed at the property may be lower than that listed above. You can check the estimated speed and confirm availability to a property prior to purchasing on the broadband provider's website. Providers may increase charges. The information is provided and maintained by Decision Technologies Limited. **This is indicative only and based on a 2-person household with multiple devices and simultaneous usage. Broadband performance is affected by multiple factors including number of occupants and devices, simultaneous usage, router range etc. For more information speak to your broadband provider.
Map data ©OpenStreetMap contributors.




