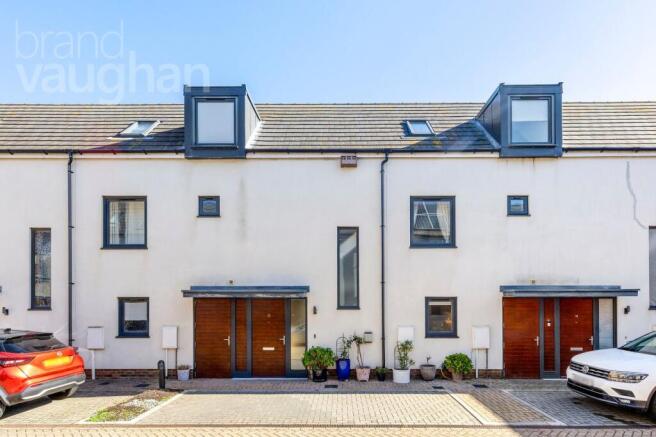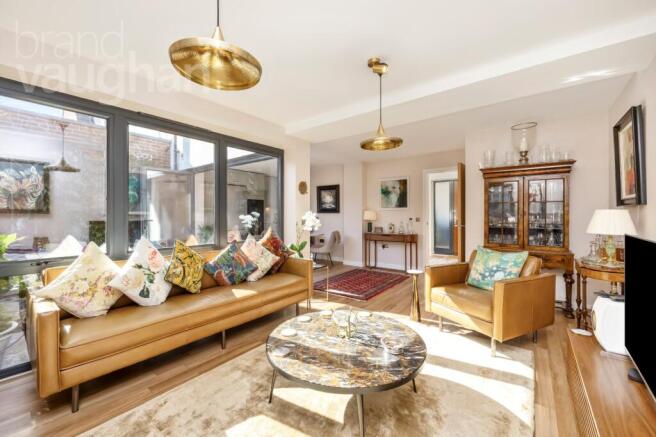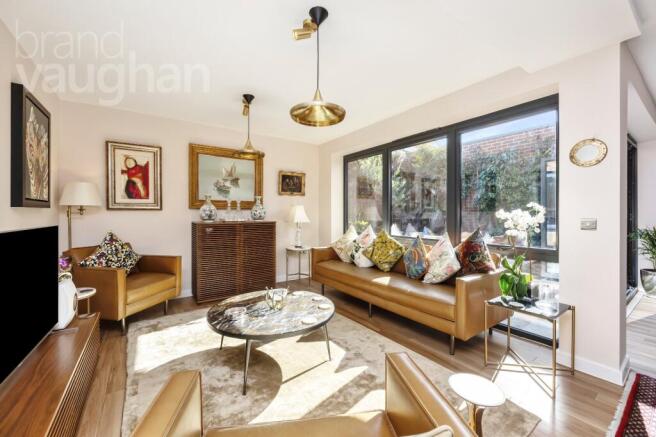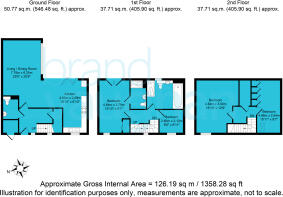Bristol Gardens, Brighton, East Sussex, BN2

- PROPERTY TYPE
Terraced
- BEDROOMS
4
- BATHROOMS
2
- SIZE
Ask agent
- TENUREDescribes how you own a property. There are different types of tenure - freehold, leasehold, and commonhold.Read more about tenure in our glossary page.
Freehold
Key features
- Contemporary Four-Bedroom Eco-Home
- Built In 2016 Within Award-Winning Development
- Bright Open-Plan Living & Dining Space
- Modern Kitchen With Integrated Appliances
- Private West-Facing Courtyard Garden
- Two Bathrooms Plus Ground Floor WC
- Energy-Efficient Design With Underfloor Heating
- Allocated Parking & Communal Bike Store
- Close To East Brighton Park & Marina
- Peaceful Yet Central Kemp Town Location
Description
Just minutes from Brighton Marina and the seafront, and a short stroll to East Brighton Park and the cafés of Kemp Town Village, it’s ideally placed for a laid-back coastal lifestyle with easy access to the city and the South Downs.
Built in 2016 as part of the award-winning redevelopment of a former Georgian convent, The Lees combines energy efficiency with elegant architecture and a welcoming, community feel.
In Brief
Style: Contemporary Eco-Home (2016)
Type: 4 Bedrooms | 2 Bathrooms | Kitchen | Open-Plan Living/Dining Room | Ground Floor WC
Area: Kemp Town / East Brighton
Floor Area: Approx. 1,358 sq. ft / 126.19 sq. m (see floor plan)
Outside Space: Private West-Facing Patio
Parking: Allocated Parking Space | Communal Bike Store
Council Tax Band: C
Step inside and you’re welcomed by a generous entrance hallway with underfloor heating and a sleek guest cloakroom/WC. Ahead, the home opens into a beautifully proportioned living and dining space, extending the full depth of the house.
Flooded with natural light, this open-plan area offers defined zones for relaxing and entertaining. Full-height bi-fold doors fold away to connect seamlessly with the private courtyard garden, creating a wonderful indoor-outdoor flow for social occasions or peaceful evenings.
The contemporary kitchen is stylishly fitted with modern cabinetry, integrated appliances, generous worktops and space for casual dining. Cleverly designed to be sociable yet discreet, it keeps the focus on the open, airy atmosphere of the main living space.
Upstairs, the first floor offers two comfortable bedrooms — one large double with fitted wardrobes and a smaller guest or study room — served by a smart family bathroom with underfloor heating, modern tiling, bath with overhead shower and heated towel rail.
On the top floor, two further double bedrooms create a quiet retreat, one with a bright dormer window and the other ideal for guests or flexible use. The home’s layout provides the perfect balance of open-plan living and private space for family life or home-working.
Why You’ll Like It
This stylish home has been thoughtfully designed for modern living — energy-efficient, easy to maintain, and beautifully connected to the outdoors. The south-west facing courtyard garden is private and sunlit, ideal for morning coffee or evening dining.
The finishes are timeless, the layout practical, and the flow between the living areas and patio gives a sense of relaxed elegance. It’s the perfect place to unwind, entertain, and enjoy Brighton’s coastal lifestyle from a peaceful, tucked-away setting.
Agent Says
“This home has an easy elegance and light that makes it feel instantly welcoming. The way the living space opens fully to the patio creates a real sense of flow, ideal for relaxing or entertaining. Combined with four bedrooms, energy-efficient design and proximity to the sea and parkland, it’s the perfect blend of style, practicality and location.”
Owner’s Secret
“We’ve loved how bright and peaceful the house feels — it’s warm in winter and filled with sunshine in summer. The courtyard garden has been our favourite spot for dining outdoors and relaxing with friends. The development feels private and secure, yet everything you need — from cafés to the beach — is just a short stroll away.”
Where It Is
Shops: Local 3 mins’ walk | Brighton Marina & Kemp Town Village 5 mins by car
Train Station: Brighton mainline approx. 10 mins by cab
Seafront or Park: East Brighton Park & Nature Reserve 5–8 mins’ walk | Seafront 2 mins by car
Closest Schools:
• Primary: St Mark’s, St Luke’s, Woodingdean
• Secondary: Varndean, Dorothy Stringer
• Sixth Form: Varndean, MET, BIMM, BHASVIC
• Private: Brighton College, Roedean
Close to the sea, the waterfront restaurants of Brighton Marina, and the open green space of East Brighton Park, The Lees is a sought-after enclave favoured by professionals and families alike.
Shops, cafés, schools and restaurants are all nearby, and the city centre is easy to reach. Eastern Road provides quick access to the hospital and the cultural heart of the city, while Warren Road links directly with the A23/A27, making this a convenient base for travel to London, Lewes or Gatwick.
Frequent bus routes serve the area, and Brighton Station — with its direct links to London and Gatwick — is only a short drive away.
With its peaceful atmosphere, coastal proximity and elegant modern design, 17 The Lees offers the best of Brighton living — contemporary comfort in a timeless seaside setting.
- COUNCIL TAXA payment made to your local authority in order to pay for local services like schools, libraries, and refuse collection. The amount you pay depends on the value of the property.Read more about council Tax in our glossary page.
- Band: C
- PARKINGDetails of how and where vehicles can be parked, and any associated costs.Read more about parking in our glossary page.
- Yes
- GARDENA property has access to an outdoor space, which could be private or shared.
- Yes
- ACCESSIBILITYHow a property has been adapted to meet the needs of vulnerable or disabled individuals.Read more about accessibility in our glossary page.
- Ask agent
Bristol Gardens, Brighton, East Sussex, BN2
Add an important place to see how long it'd take to get there from our property listings.
__mins driving to your place
Get an instant, personalised result:
- Show sellers you’re serious
- Secure viewings faster with agents
- No impact on your credit score
Your mortgage
Notes
Staying secure when looking for property
Ensure you're up to date with our latest advice on how to avoid fraud or scams when looking for property online.
Visit our security centre to find out moreDisclaimer - Property reference BVK250387. The information displayed about this property comprises a property advertisement. Rightmove.co.uk makes no warranty as to the accuracy or completeness of the advertisement or any linked or associated information, and Rightmove has no control over the content. This property advertisement does not constitute property particulars. The information is provided and maintained by Brand Vaughan, Kemptown. Please contact the selling agent or developer directly to obtain any information which may be available under the terms of The Energy Performance of Buildings (Certificates and Inspections) (England and Wales) Regulations 2007 or the Home Report if in relation to a residential property in Scotland.
*This is the average speed from the provider with the fastest broadband package available at this postcode. The average speed displayed is based on the download speeds of at least 50% of customers at peak time (8pm to 10pm). Fibre/cable services at the postcode are subject to availability and may differ between properties within a postcode. Speeds can be affected by a range of technical and environmental factors. The speed at the property may be lower than that listed above. You can check the estimated speed and confirm availability to a property prior to purchasing on the broadband provider's website. Providers may increase charges. The information is provided and maintained by Decision Technologies Limited. **This is indicative only and based on a 2-person household with multiple devices and simultaneous usage. Broadband performance is affected by multiple factors including number of occupants and devices, simultaneous usage, router range etc. For more information speak to your broadband provider.
Map data ©OpenStreetMap contributors.







