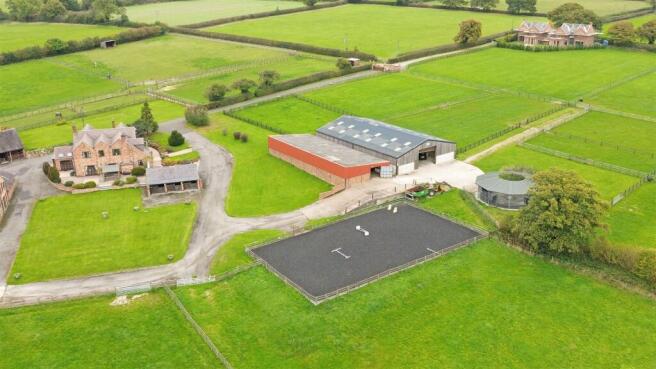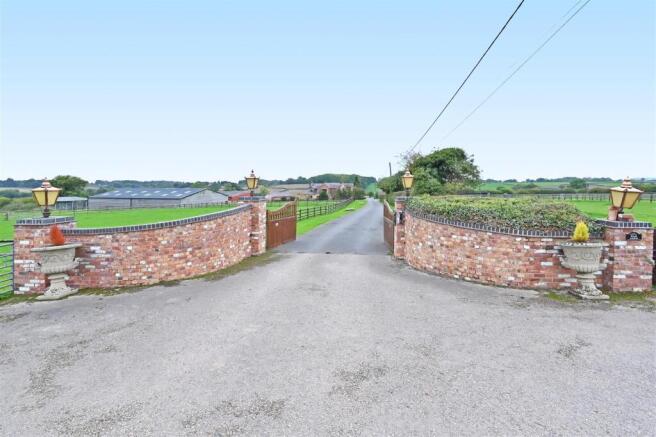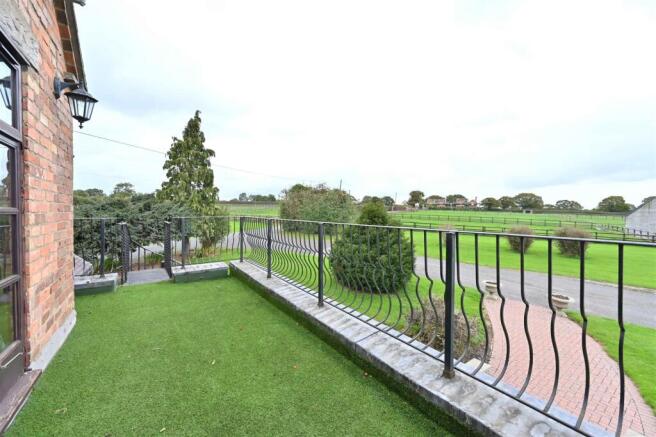5 bedroom farm house for sale
War Farm, Bradley

- PROPERTY TYPE
Farm House
- BEDROOMS
5
- BATHROOMS
2
- SIZE
Ask agent
- TENUREDescribes how you own a property. There are different types of tenure - freehold, leasehold, and commonhold.Read more about tenure in our glossary page.
Freehold
Key features
- Farmhouse
- Five Bedrooms
- 9.69 acres
- Stables
- Horse Walker
- Outdoor Manege
- Rural Location
- Enquiries to Ashbourne Office
Description
Introduction - A period farmhouse with 5 bedrooms set in just over 9 acres together with two large modern buildings with stabling for 12 horses, horse walker and outdoor manege.
The house provides spacious and well laid out family accommodation with superb equestrian facility in a delightful rural location
The neighbouring barns and land are also for sale further details available from the agent. An outline of the full extent is on the attached plan.
Location - War Farm sits in open countryside outside the village of Bradley and approximately 3 miles from Ashbourne.
Derby is approximately 11 miles distant with connections to the main railway and motorway network.
The property is situated in a peaceful and undulating part of the county yet easily accessible to local facilities.
Description - The Farm House is particularly well laid out and the property is established for equestrian uses with the large modern buildings having been designed specifically for that purpose.
Ground Floor - The Farm House provides extensive accommodation with period features. From the Front Hall (with wc off), doors open into an impressive Reception Hall with stairs to the first floor.
Doors lead to the Drawing Room which is a large spacious room with stone fireplace and windows to the garden and double doors out onto the terrace.
From the Hall there is a door to a formal Dining Room, again with doors to the terrace and views over the garden. From the Hall a further door leads to the Breakfast Room which in turn leads either to the Garden Room or into the Kitchen which is fitted with good quality cabinets with granite worktops, appliances and a “Cook Master” range cooker.
From the Kitchen is a useful Utility Room with further fitted units and Belfast Sink and from there is a Rear Porch and a Rear Cloakroom with wc.
First Floor - The staircase from the Reception Hall leads to a large Landing which in turn gives access to all the Bedrooms and the Family Bathroom.
The Master Bedroom has an en suite Bathroom with bath, separate shower cubicle, bidet, low level wc , hand basin and airing cupboard. French windows from this bedroom lead onto a balcony overlooking the gardens.
A further four double bedrooms, two of which have ensuite accommodation and a family bathroom.
Externally - The Farm House is set within attractive gardens and adjoins a large terrace together with a building which is presently used as three stables, but would easily converted to garaging.
There are outstanding views over its own land and the surrounding countryside.
Outbuildings - Two large modern buildings provide American Barn stabling for 12 and machinery storage, indoor exercise ring and extensive feed/hay storage.
There is a covered Claydon horse exercise adjacent to the buildings
Land - All the land extends to approximately 9 acres and is good quality level grassland divided into useful sized fields some with field shelters and water troughs. Much of the land is enclosed by post and rail fencing and natural hedges.
General Information -
Services - The property is connected to mains water and electricity. LPG gas fired central heating to the farmhouse and separate septic tank drainage.
Tenure And Possession - The property is sold Freehold with vacant possession upon completion.
Sporting, Timber And Mineral Rights - Timber and Mineral Rights are included insofar as they exist but the Sporting Rights are specifically not exercised.
Rights Of Way, Wayleaves And Easements - The property is sold subject to and with the benefit of all rights of way, easements and wayleaves whether or not defined in these particulars. A public footpath runs down the first part of the driveway.
Overage - The property is subject to an overage but it is not triggered by conversion of any of the existing agricultural buildings to residential purpose, nor does it prohibit the erection of new agricultural buildings on the land.
Fixtures And Fittings - Only those fixtures and fittings referred to in the sale particulars are included in the purchase price. Bagshaws have not tested any equipment, fixtures, fittings or services and no guarantee is given that they are in good working order.
Local Planning Authority And Council Tax Band - Derbyshire Dales District Council. T: . Council Tax band E.
Viewings - Strictly by appointment only through the sole selling agents Bagshaw. Please contact the Ashbourne Office on or by email at .
Directions - From Ashbourne take the A517 towards Belper and after about 2.5 miles turn right onto Yeldersley Lane. Proceed along this lane for about 1 mile and when you reach a cross roads turn right onto Rough Lane. The private driveway to the property will be directly in front of you as you reach a sharp left hand bend.
What3words:: ///pancakes.sweat.barbarian
Broadband Connectivity - It is understood that the property benefits from a satisfactory broadband service; however, due to the property's location, connection speeds may fluctuate. We recommend that prospective purchasers consult to obtain an estimated broadband speed for the area.
Mobile Network Coverage - The property is well-situated for mobile signal coverage and is expected to be served by a broad range of providers. Prospective purchasers are encouraged to consult the Ofcom website ( to obtain an estimate of the signal strength for this specific location.
Agents Notes - Bagshaws LLP have made every reasonable effort to ensure these details offer an accurate and fair description of the property. The particulars are produced in good faith, for guidance only and do not constitute or form an offer or part of the contract for sale. Bagshaws LLP and their employees are not authorised to give any warranties or representations in relation to the sale and give notice that all plans, measurements, distances, areas and any other details referred to are approximate and based on information available at the time of printing.
Brochures
Sales details War Farm House.pdfBrochure- COUNCIL TAXA payment made to your local authority in order to pay for local services like schools, libraries, and refuse collection. The amount you pay depends on the value of the property.Read more about council Tax in our glossary page.
- Band: E
- PARKINGDetails of how and where vehicles can be parked, and any associated costs.Read more about parking in our glossary page.
- Yes
- GARDENA property has access to an outdoor space, which could be private or shared.
- Yes
- ACCESSIBILITYHow a property has been adapted to meet the needs of vulnerable or disabled individuals.Read more about accessibility in our glossary page.
- Ask agent
Energy performance certificate - ask agent
War Farm, Bradley
Add an important place to see how long it'd take to get there from our property listings.
__mins driving to your place
Get an instant, personalised result:
- Show sellers you’re serious
- Secure viewings faster with agents
- No impact on your credit score
Your mortgage
Notes
Staying secure when looking for property
Ensure you're up to date with our latest advice on how to avoid fraud or scams when looking for property online.
Visit our security centre to find out moreDisclaimer - Property reference 34235200. The information displayed about this property comprises a property advertisement. Rightmove.co.uk makes no warranty as to the accuracy or completeness of the advertisement or any linked or associated information, and Rightmove has no control over the content. This property advertisement does not constitute property particulars. The information is provided and maintained by Bagshaws, Ashbourne. Please contact the selling agent or developer directly to obtain any information which may be available under the terms of The Energy Performance of Buildings (Certificates and Inspections) (England and Wales) Regulations 2007 or the Home Report if in relation to a residential property in Scotland.
*This is the average speed from the provider with the fastest broadband package available at this postcode. The average speed displayed is based on the download speeds of at least 50% of customers at peak time (8pm to 10pm). Fibre/cable services at the postcode are subject to availability and may differ between properties within a postcode. Speeds can be affected by a range of technical and environmental factors. The speed at the property may be lower than that listed above. You can check the estimated speed and confirm availability to a property prior to purchasing on the broadband provider's website. Providers may increase charges. The information is provided and maintained by Decision Technologies Limited. **This is indicative only and based on a 2-person household with multiple devices and simultaneous usage. Broadband performance is affected by multiple factors including number of occupants and devices, simultaneous usage, router range etc. For more information speak to your broadband provider.
Map data ©OpenStreetMap contributors.





