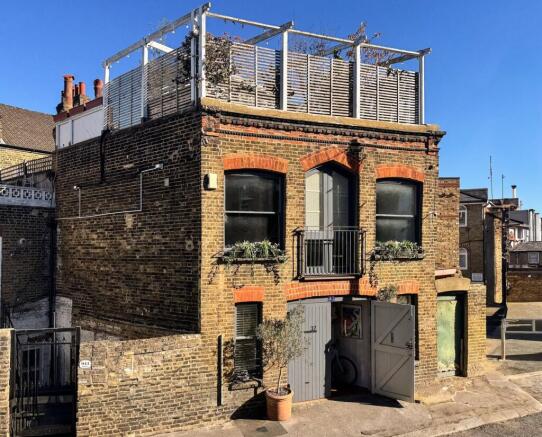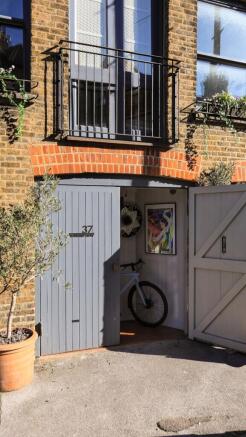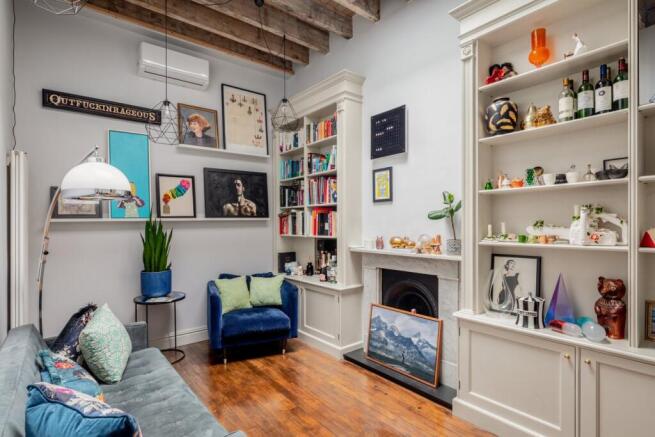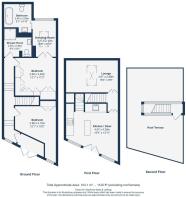Fransfield Grove, Sydenham, London, SE26

- PROPERTY TYPE
Semi-Detached
- BEDROOMS
2
- BATHROOMS
2
- SIZE
Ask agent
Key features
- Roof terrace
- Modern Bathroom & Shower room
- Two Bedrooms
- Converted Warehouse
- 0.6mi to Forest Hill Station
Description
Tucked away on a peaceful street in Upper Sydenham, this striking converted warehouse is an architectural gem that unites historic character with contemporary design. Arranged across two floors with an inverted layout, it features two double bedrooms on the ground level and open, light-filled living spaces above, crowned by a private roof terrace.
Built in the 1870s by local builder George Kemp as a showroom warehouse, the building retains its red-brick façade and original warehouse doors. Inside, the upper floor unfolds beneath soaring beams and dramatic skylights, with a marble-framed fireplace and Gothic-arched French doors leading to a Juliet balcony. The sleek kitchen, complete with marble surfaces, integrated Bosch appliances, and a central island, opens onto stairs rising to the secluded roof terrace - a tranquil retreat surrounded by bamboo and greenery.
The main bedroom includes a distinctive sunken seating area or dressing space, along with a refined en-suite bathroom, all with heated floors. A second double bedroom sits nearby, served by a stylish shower room o the hallway.
Moments from Kirkdale and Sydenham High Street’s boutique cafés, wine bars, and green spaces such as Sydenham Woods and Dulwich Park, this beautifully restored home o ers a rare blend of heritage, design, and privacy in a sought-after corner of south east London.
Entrance
Tiled floor, place to hang coats and space for storage.
Hallway
Solid wood floor, spotlights.
Bedroom 1
3.68m x 3.10m (12' 1" x 10' 2")
Double-glazed window to front, solid wood flooring, fitted wardrobes, under-floor heating, spotlights.
Bedroom 2
3.68m x 3.4m (12' 1" x 11' 2")
Solid wood flooring, fitted wardrobes, under-floor heating, spotlights, double doors leading to a dressing area/study space.
Dressing Room
3.27m x 2.1m (10' 9" x 6' 11")
Double-glazed window, skylight, tiled floor with under-floor heating, access through to the en-suit bathroom, spotlights.
Bathroom
2.46m x 2.09m (8' 1" x 6' 10")
Tiled floor, tiled surround, free-standing stone bath with mixer tap and ceiling-mounted shower head, low-level WC, wash basin with vanity unit, heather towel rail, under-floor heating, spotlights, powered extractor fan.
Shower Room
2.55m x 2.46m (8' 4" x 8' 1")
Tiled floor, tiled surround, shower enclosure, low-level WC, fixed wash basin with vanity unit, heated towel rail, under-floor heating, powered extractor, spotlights.
Kitchen/Diner
4.67m x 4.25m (15' 4" x 13' 11")
Double-glazed windows, doors opening onto a Juliet balcony, solid wood floor, radiators, air conditioning, wall & base level units, single drainer ceramic sink with mixer tap, four-ring gas hob with extractor hood, electric oven, plumbing for washing machine, integrated dishwasher, undercounter fridge/freezer, island with marble worktop, stairs leading to the roof terrace, hanging pendnant lights.
Lounge
4.67m x 2.88m (15' 4" x 9' 5")
Solid wood floor, radiator, marble fireplace, fitted alcove units, large skylight.
Roof Terrace
Decked area with space for seating, pergola with festoon lighting, area with a shed for storage.
Brochures
Brochure 1- COUNCIL TAXA payment made to your local authority in order to pay for local services like schools, libraries, and refuse collection. The amount you pay depends on the value of the property.Read more about council Tax in our glossary page.
- Ask agent
- PARKINGDetails of how and where vehicles can be parked, and any associated costs.Read more about parking in our glossary page.
- Ask agent
- GARDENA property has access to an outdoor space, which could be private or shared.
- Ask agent
- ACCESSIBILITYHow a property has been adapted to meet the needs of vulnerable or disabled individuals.Read more about accessibility in our glossary page.
- Ask agent
Fransfield Grove, Sydenham, London, SE26
Add an important place to see how long it'd take to get there from our property listings.
__mins driving to your place
Get an instant, personalised result:
- Show sellers you’re serious
- Secure viewings faster with agents
- No impact on your credit score
Your mortgage
Notes
Staying secure when looking for property
Ensure you're up to date with our latest advice on how to avoid fraud or scams when looking for property online.
Visit our security centre to find out moreDisclaimer - Property reference 29507785. The information displayed about this property comprises a property advertisement. Rightmove.co.uk makes no warranty as to the accuracy or completeness of the advertisement or any linked or associated information, and Rightmove has no control over the content. This property advertisement does not constitute property particulars. The information is provided and maintained by Stanford Estates, Forest Hill. Please contact the selling agent or developer directly to obtain any information which may be available under the terms of The Energy Performance of Buildings (Certificates and Inspections) (England and Wales) Regulations 2007 or the Home Report if in relation to a residential property in Scotland.
*This is the average speed from the provider with the fastest broadband package available at this postcode. The average speed displayed is based on the download speeds of at least 50% of customers at peak time (8pm to 10pm). Fibre/cable services at the postcode are subject to availability and may differ between properties within a postcode. Speeds can be affected by a range of technical and environmental factors. The speed at the property may be lower than that listed above. You can check the estimated speed and confirm availability to a property prior to purchasing on the broadband provider's website. Providers may increase charges. The information is provided and maintained by Decision Technologies Limited. **This is indicative only and based on a 2-person household with multiple devices and simultaneous usage. Broadband performance is affected by multiple factors including number of occupants and devices, simultaneous usage, router range etc. For more information speak to your broadband provider.
Map data ©OpenStreetMap contributors.







