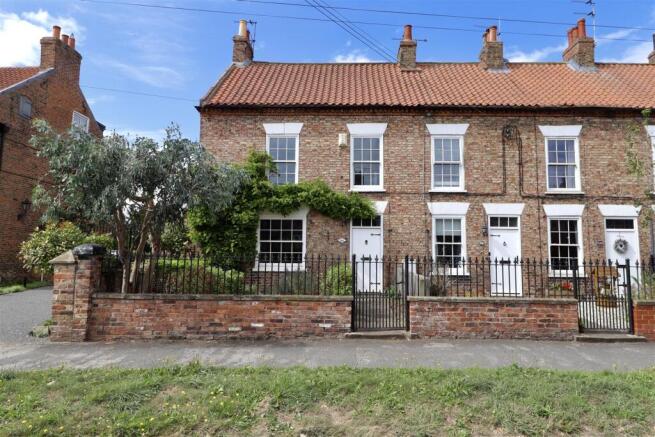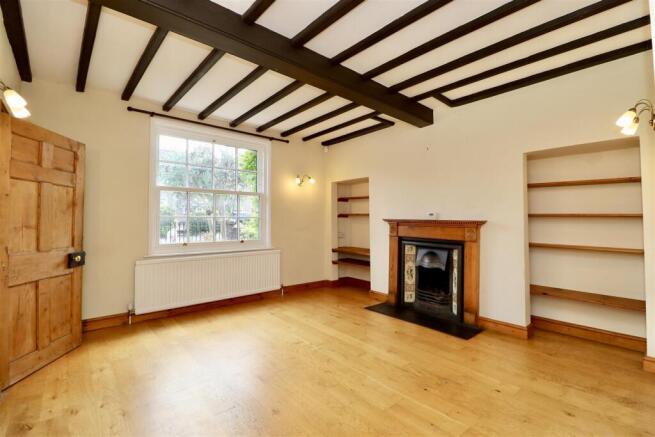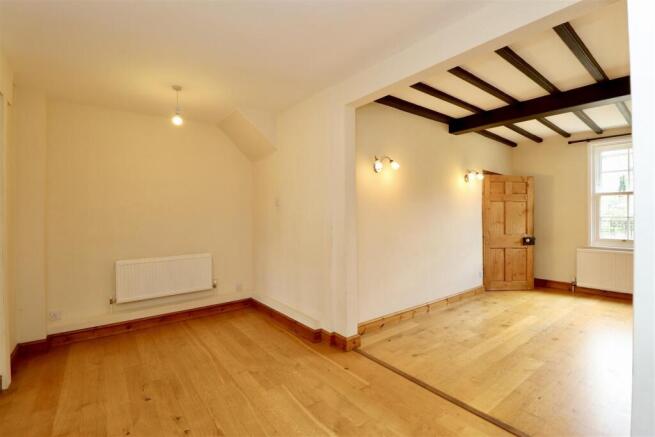
Main Street, Stamford Bridge, York

Letting details
- Let available date:
- Now
- Deposit:
- £1,961A deposit provides security for a landlord against damage, or unpaid rent by a tenant.Read more about deposit in our glossary page.
- Min. Tenancy:
- Ask agent How long the landlord offers to let the property for.Read more about tenancy length in our glossary page.
- Let type:
- Long term
- Furnish type:
- Unfurnished
- Council Tax:
- Ask agent
- PROPERTY TYPE
Cottage
- BEDROOMS
4
- BATHROOMS
2
- SIZE
Ask agent
Description
Dating back over 225 years, this beautifully renovated cottage provides surprisingly generous accommodation throughout. The layout includes three spacious reception rooms, a convenient downstairs cloakroom, a stylish family bathroom complete with a roll-top bath, an additional shower room, and four well-proportioned double bedrooms. One of the standout features is a stunning vaulted bedroom with exposed beams, adding a unique touch of character.
Perfectly positioned within walking distance of Stamford Bridge's local amenities, the property is ideally located for commuters and families alike—just 9 miles from York city centre, 7 miles from the University of York, and 8 miles from the bustling market town of Pocklington.
This unique property offers a rare opportunity to live in a charming piece of Stamford Bridge’s history – an ideal choice for those seeking character, space, and versatility. Viewing is highly recommended.
Available September. No pets or smokers. Deposit £1961. Holding deposit £392. Council Tax East Riding of Yorkshire Council - Band D.
Entance Hall - 1.75m x 3.29m (5'8" x 10'9") - Understairs storage, stairs to first floor accommodation and W/C cloakroom.
Sitting Room - 3.97m x 3.86m (13'0" x 12'7") - Generously proportioned, this room features a cast iron fireplace, wood flooring, and a beamed ceiling. Window to the front elevation overlooking the front garden. The sitting room flows seamlessly into the dining room.
Dining Room - 3.99m x 2.38m (13'1" x 7'9") - Featuring wood flooring, an arched opening to the kitchen, and double doors leading into the Garden Room.
Garden Room - 3.26m x 3.13m (10'8" x 10'3" ) - This bright and airy room is carpeted and enjoys direct access to the tranquil rear garden, as well as convenient access to the kitchen.
Kitchen - 5.92m max x 2.76m (19'5" max x 9'0" ) - The kitchen features a tiled floor, farmhouse natural wood cabinets and marble-effect laminate worktops. It includes an eye-level electric oven, ceramic hob, plumbing for both a dishwasher and washing machine, as well as space for an under-counter fridge and a full-height fridge/freezer. Window to the rear elevation. A striking exposed brick wall enhances the rustic character of this generously sized room.
First Floor Accommodation -
Bedroom Two - 3.74m x 3.71m (12'3" x 12'2" ) - Window to the front elevation, this spacious double bedroom features neutral carpets, an original decorative cast iron fireplace, and a charming beamed ceiling.
Bedroom Three - 3.13m x 3.28m (10'3" x 10'9") - Positioned at the back of the property, this room benefits from a window providing natural light and is finished with a neutral carpet.
Bedroom Four - 3.32m x 2.79m (10'10" x 9'1" ) - Positioned at the back of the property, this room benefits from a window providing natural light and is finished with a neutral carpet.
Family Bathroom - This contemporary bathroom is centrally positioned on the first floor, offering convenient access from all bedrooms. It features a roll-top bath, WC, pedestal hand basin, built-in storage cupboards, a tiled floor, and part-tiled walls.
Shower Room - Complete with a WC, sink, and enclosed shower, along with a tiled floor and partially tiled walls, this room is a practical and valuable addition to this family home.
Second Floor -
Master Bedroom - 5.58m x 4.91m (18'3" x 16'1" ) - This impressive double-aspect bedroom features a vaulted beamed ceiling and is a striking contemporary conversion within the spacious period cottage. With a walk-in wardrobe and extensive eves storage cupboards, the room is both practical and visually stunning.
External - At the front, the cottage benefits from a low-maintenance garden featuring decorative pebbles, a paved pathway, and mature borders. To the rear, there is a patio area with direct access to the Garden Room, a lawn surrounded by mature trees and borders, and a garden shed.
Parking - One allocated parking space is provided within a gated area at the rear of the property, reserved for a single vehicle. This parking space is included as part of the tenancy agreement.
Additional Information -
Services - The property has the benefit of mains water, electricity, gas and drainage.
Deposit Protection Scheme - A deposit will be required, the amount is stated in the main property description.
The deposit for this property will be held by The Deposit Protection Service, who are authorised by the government.
The Deposit Protection Service
The Pavilions
Bridgewater Road
Bristol
BS99 6AA
Tel:
Holding Deposit - A holding deposit may be taken from the tenant/s to reserve a property, while reference checks and tenancy agreements are undertaken.
Deposit & References - A deposit will be required, the amount is stated in the main property description.
We use Rightmove to obtain tenant/s references.
Brochures
Main Street, Stamford Bridge, YorkBrochure- COUNCIL TAXA payment made to your local authority in order to pay for local services like schools, libraries, and refuse collection. The amount you pay depends on the value of the property.Read more about council Tax in our glossary page.
- Band: D
- PARKINGDetails of how and where vehicles can be parked, and any associated costs.Read more about parking in our glossary page.
- Yes
- GARDENA property has access to an outdoor space, which could be private or shared.
- Yes
- ACCESSIBILITYHow a property has been adapted to meet the needs of vulnerable or disabled individuals.Read more about accessibility in our glossary page.
- Ask agent
Main Street, Stamford Bridge, York
Add an important place to see how long it'd take to get there from our property listings.
__mins driving to your place
Notes
Staying secure when looking for property
Ensure you're up to date with our latest advice on how to avoid fraud or scams when looking for property online.
Visit our security centre to find out moreDisclaimer - Property reference 34233642. The information displayed about this property comprises a property advertisement. Rightmove.co.uk makes no warranty as to the accuracy or completeness of the advertisement or any linked or associated information, and Rightmove has no control over the content. This property advertisement does not constitute property particulars. The information is provided and maintained by Clubleys, Stamford Bridge. Please contact the selling agent or developer directly to obtain any information which may be available under the terms of The Energy Performance of Buildings (Certificates and Inspections) (England and Wales) Regulations 2007 or the Home Report if in relation to a residential property in Scotland.
*This is the average speed from the provider with the fastest broadband package available at this postcode. The average speed displayed is based on the download speeds of at least 50% of customers at peak time (8pm to 10pm). Fibre/cable services at the postcode are subject to availability and may differ between properties within a postcode. Speeds can be affected by a range of technical and environmental factors. The speed at the property may be lower than that listed above. You can check the estimated speed and confirm availability to a property prior to purchasing on the broadband provider's website. Providers may increase charges. The information is provided and maintained by Decision Technologies Limited. **This is indicative only and based on a 2-person household with multiple devices and simultaneous usage. Broadband performance is affected by multiple factors including number of occupants and devices, simultaneous usage, router range etc. For more information speak to your broadband provider.
Map data ©OpenStreetMap contributors.







