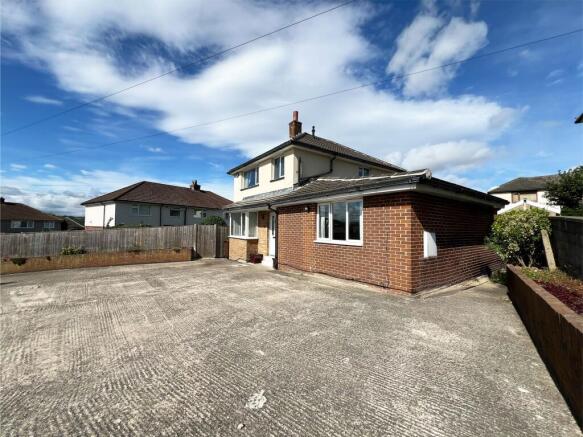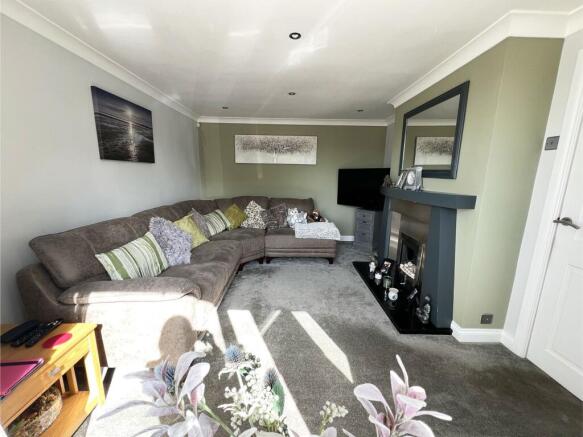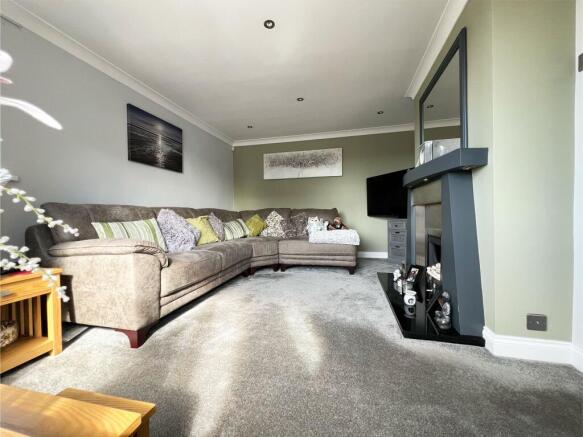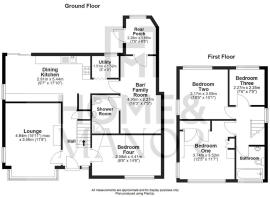
4 bedroom detached house for sale
Longden Walk, Lepton, HD8

- PROPERTY TYPE
Detached
- BEDROOMS
4
- BATHROOMS
2
- SIZE
1,216 sq ft
113 sq m
- TENUREDescribes how you own a property. There are different types of tenure - freehold, leasehold, and commonhold.Read more about tenure in our glossary page.
Freehold
Key features
- Versatile Accommodation
- Sought after location
- Scope to extend (subject to the necessary consents)
- Large enclosed rear garden
- Ample driveway parking
Description
Situated on a substantial plot at the end of a peaceful no-through road, this impressive property offers a rare combination of space, versatility, and convenience. Perfectly positioned within walking distance of Lepton village, residents can enjoy easy access to a wide range of local amenities, excellent transport links, and well-regarded schooling, with the property falling within the sought-after catchment area for King James’s High School. The home provides highly adaptable accommodation, presenting an exciting opportunity for those seeking space for a home business or potential Airbnb use. Furthermore, there is excellent scope to extend both to the rear and above, subject to the necessary consents, making this an ideal choice for buyers wishing to tailor the property to their lifestyle. With its generous plot, versatile layout, and superb location, this property offers an exceptional opportunity to create a long-term family home.
EPC Rating: D
Lounge
A beautifully styled lounge, decorated in soft and tasteful tones, with a striking bay window that floods the room with natural light. The focal point of this inviting space is the modern pebble-effect gas fire, elegantly set within a contemporary surround, creating a perfect balance of warmth and sophistication.
Dining Kitchen
A fabulous open-plan dining kitchen, thoughtfully designed with a sleek range of contemporary dark grey units complemented by matching work surfaces. Integrated appliances include an electric oven and grill, four-ring gas hob, and a modern sink with mixer tap, ideally positioned beneath a large window framing picturesque views of the rear garden. Practical features include plumbing for a washing machine and space for a freestanding fridge freezer. With ample room to accommodate a family-sized dining suite, this sociable space is enhanced by sliding patio doors leading out to the rear decking, creating a seamless flow for entertaining both indoors and out.
Utility
Conveniently located just off the dining kitchen, this practical space offers ample room for storing household items, as well as a dedicated space for a tumble dryer, ensuring everyday living remains organised and efficient.
Ground Floor Bedroom
Located to the front of the property, this generously sized double bedroom offers exceptional versatility and could easily serve as a playroom, home office, or additional bedroom, adapting effortlessly to suit your lifestyle needs.
Family Room / Home Business Potential
The current owner has transformed this exceptional space into a superb entertainment room, complete with its own bar and ample room for a pool table – a perfect setting for socialising and hosting guests. Offering outstanding versatility, this impressive room could also serve as an additional bedroom or a dedicated home business space, with the benefit of en-suite facilities and a separate external entrance that allows clients to visit without entering the main home. With its thoughtful layout and self-contained features, this area also presents exciting potential for use as an Airbnb or guest accommodation, if desired.
Rear Porch
An incredibly practical space, offering ample room to store outdoor garments and footwear before entering the welcoming family room.
En-suite
Conveniently located off the family room, this stylish en-suite is finished in elegant monochrome tones and features a large walk-in shower with an electric shower and curved glass screen, a contemporary wash basin, WC, and a chrome heated towel rail, combining practicality with a sleek, modern aesthetic.
Bedroom 1
Located to the front of the property, a good sized double bedroom presented in tasteful tones and benefiting from a variety of fitted furniture catering to all your storage needs.
Bedroom 2
Another generously proportioned double bedroom, located to the rear of the property, offering delightful views over the beautifully maintained garden below.
Bedroom 3
Located to the rear of the property and enjoying views of the aforementioned garden, this larger-than-average single bedroom offers ample space to accommodate a range of free-standing furniture.
Bathroom
A crisp and contemporary house bathroom with a striking monochrome aesthetic, featuring a bath with shower over and glass screen, a wash basin set within a vanity unit, and a WC. The fully tiled walls and flooring ensure a sophisticated finish while offering effortless maintenance.
Exterior
Situated on a substantial plot, this impressive property boasts a generous driveway providing ample off-road parking for several vehicles. To the rear, the fully enclosed garden offers a delightful outdoor retreat, featuring a large wrap-around decking area with a gentle sloping incline, ideal for prams and accessible entry if required. The decking provides the perfect space for alfresco dining and entertaining, while the expansive, lush lawn, fringed with mature hedges and vibrant planting, offers plenty of room for recreation and family activities.
Extension Potential
This already substantial family home offers exciting scope for further enhancement, with potential to extend to the rear and above to create additional living accommodation, subject to the necessary consents. There is also the opportunity to construct a garage, providing further practicality and value to the property. These possibilities make it an ideal choice for buyers seeking a long-term home with room to grow and tailor to their needs.
Parking - Driveway
- COUNCIL TAXA payment made to your local authority in order to pay for local services like schools, libraries, and refuse collection. The amount you pay depends on the value of the property.Read more about council Tax in our glossary page.
- Band: D
- PARKINGDetails of how and where vehicles can be parked, and any associated costs.Read more about parking in our glossary page.
- Driveway
- GARDENA property has access to an outdoor space, which could be private or shared.
- Rear garden
- ACCESSIBILITYHow a property has been adapted to meet the needs of vulnerable or disabled individuals.Read more about accessibility in our glossary page.
- Ask agent
Longden Walk, Lepton, HD8
Add an important place to see how long it'd take to get there from our property listings.
__mins driving to your place
Get an instant, personalised result:
- Show sellers you’re serious
- Secure viewings faster with agents
- No impact on your credit score
Your mortgage
Notes
Staying secure when looking for property
Ensure you're up to date with our latest advice on how to avoid fraud or scams when looking for property online.
Visit our security centre to find out moreDisclaimer - Property reference 5a146fea-0430-4c75-a33e-bb1e181dacac. The information displayed about this property comprises a property advertisement. Rightmove.co.uk makes no warranty as to the accuracy or completeness of the advertisement or any linked or associated information, and Rightmove has no control over the content. This property advertisement does not constitute property particulars. The information is provided and maintained by Home & Manor, Kirkheaton. Please contact the selling agent or developer directly to obtain any information which may be available under the terms of The Energy Performance of Buildings (Certificates and Inspections) (England and Wales) Regulations 2007 or the Home Report if in relation to a residential property in Scotland.
*This is the average speed from the provider with the fastest broadband package available at this postcode. The average speed displayed is based on the download speeds of at least 50% of customers at peak time (8pm to 10pm). Fibre/cable services at the postcode are subject to availability and may differ between properties within a postcode. Speeds can be affected by a range of technical and environmental factors. The speed at the property may be lower than that listed above. You can check the estimated speed and confirm availability to a property prior to purchasing on the broadband provider's website. Providers may increase charges. The information is provided and maintained by Decision Technologies Limited. **This is indicative only and based on a 2-person household with multiple devices and simultaneous usage. Broadband performance is affected by multiple factors including number of occupants and devices, simultaneous usage, router range etc. For more information speak to your broadband provider.
Map data ©OpenStreetMap contributors.





