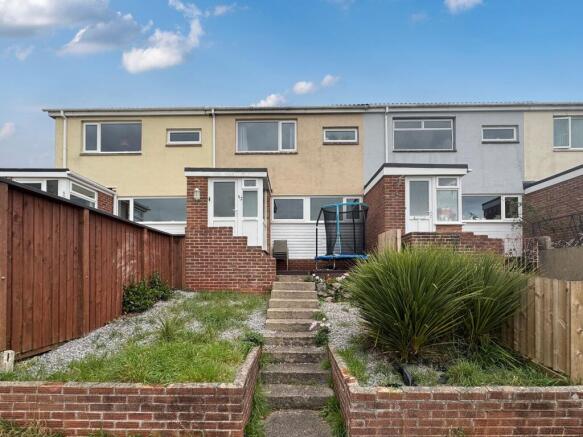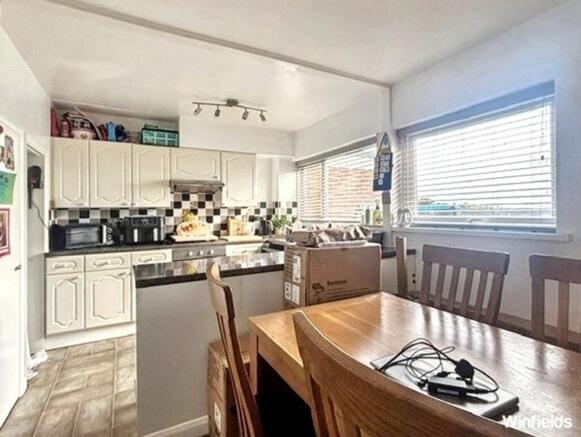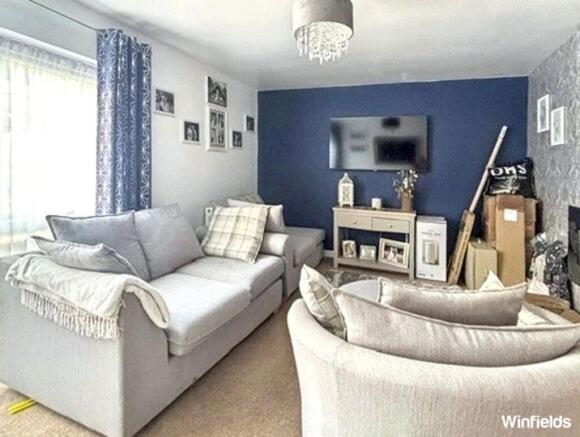
Peasland Road, Torquay, TQ2

Letting details
- Let available date:
- Now
- Deposit:
- £1,000A deposit provides security for a landlord against damage, or unpaid rent by a tenant.Read more about deposit in our glossary page.
- Min. Tenancy:
- 6 months How long the landlord offers to let the property for.Read more about tenancy length in our glossary page.
- Let type:
- Long term
- Furnish type:
- Unfurnished
- Council Tax:
- Ask agent
- PROPERTY TYPE
Terraced
- BEDROOMS
3
- BATHROOMS
1
- SIZE
Ask agent
Key features
- 3 Bedrooms
- Private Courtyard
- Quiet Area
- Open Plan
Description
Nestled in a peaceful corner of a quiet area, this attractive 3-bedroom home offers a perfect balance of comfort, style, and practicality. The property welcomes you with a bright and spacious open-plan layout, where natural light flows easily through the main living spaces. Thoughtfully designed for modern living, it features generous room sizes, neutral décor, and a warm, inviting atmosphere that instantly feels like home.
The open-plan kitchen and dining area provides plenty of space for both cooking and entertaining, complete with a built-in oven, electric hob, breakfast bar, and ample storage. An adjoining utility area offers additional practicality, while the spacious living room at the rear of the home provides a relaxing setting with soft cream carpets, stylish feature walls, and direct access to the outside.
The rear courtyard is a charming, low-maintenance space ideal for quiet evenings or casual outdoor dining. Steps lead up to a secure gate for rear access, and a solid brick-built outbuilding offers useful extra storage for garden tools, bikes, or other essentials.
Upstairs, the home continues to impress with three well-presented bedrooms and a modern family bathroom. Each bedroom enjoys plenty of natural light, with the main and second bedrooms offering generous proportions, and the third providing a perfect single or office space. The bathroom is tastefully finished with a bath and overhead shower, cream marble-effect tiles, and soft green tones for a fresh, contemporary look.
Combining space, comfort, and convenience, this home is perfectly suited to families or professionals seeking a quiet, modern lifestyle in a well-connected location.
EPC Rating: C
Porch
As you enter the property, you’re welcomed into a spacious porch area enclosed with PVC windows, creating a bright and inviting entrance. The space features attractive green floor tiles paired with white painted brickwork, giving it a clean and fresh appearance. Ideal for storing coats and shoes.
Open Plan Kitchen/Dining Area
Spacious open-plan kitchen and dining area featuring a built-in oven with electric hob, tiled flooring, and a stainless steel sink with mixer taps set beneath a large front-facing window offering elevated views. The kitchen provides ample storage with a range of overhead and base cabinets, plus space for a washing machine and a convenient breakfast bar ideal for casual dining. Adjacent to the kitchen is an open utility area, offering extra storage space and room for a fridge-freezer. Finished in white with a radiator and plenty of natural light, this versatile area comfortably accommodates a large dining table, creating a bright and welcoming heart of the home.
Living Room
Generous living area featuring a large rear-facing window and a PVC door providing direct access to the outside space. The room is tastefully decorated with a striking navy-blue feature wall, complemented by a modern grey wallpapered accent wall and soft cream carpets throughout. Bright and spacious, the room offers plenty of space for a variety of furniture arrangements, making it a perfect setting for both relaxing and entertaining.
Landing
Leading up from the staircase, you’ll find a bright and welcoming landing area, fully carpeted in a soft cream tone and finished with clean white walls. A central ceiling light illuminates the space, which provides access to all three bedrooms and the family bathroom.
Bedroom 1
Spacious main double bedroom featuring a large rear-facing window that allows plenty of natural light to fill the room, with a radiator positioned neatly beneath. Decorated in clean white tones and finished with soft cream carpets, the space feels bright, airy, and inviting
Bedroom 2
Spacious second double bedroom positioned at the front of the property, enjoying pleasant elevated views through a large window that floods the room with natural light. A radiator sits neatly beneath the window, ensuring warmth and comfort throughout the year. The room is tastefully decorated in a soft cream shade, complemented by plush cream carpets that add warmth and character
Bedroom 3
Bright single bedroom overlooking the rear of the property, featuring a large window with a radiator positioned beneath to keep the space warm and comfortable. The room is decorated in soft grey tones, with one striking feature wall adorned in a contemporary grey, white, and black triangular wallpaper design.
Bathroom
Bathroom with fitted bath and overhead shower, white basin with tiled splashback, and toilet. The shower wall is tiled to the ceiling in a cream marble-effect finish, creating a striking accent against the light green surrounding walls for a fresh, modern feel.
Landing
Leading up from the staircase, you’ll find a bright and welcoming landing area, fully carpeted in a soft cream tone and finished with clean white walls. A central ceiling light illuminates the space, which provides access to all three bedrooms and the family bathroom.
Rear Garden
Charming enclosed courtyard located to the rear of the property, offering a private and low-maintenance outdoor space. Steps lead up to a secure gate providing convenient rear access, ideal for bringing in bikes or garden supplies. To the right-hand side sits a solid brick-built outbuilding, perfect for additional storage—whether for tools, outdoor furniture, or seasonal items. The courtyard provides a practical yet inviting area that could easily be enhanced with potted plants or seating to create a pleasant spot for relaxing outdoors.
- COUNCIL TAXA payment made to your local authority in order to pay for local services like schools, libraries, and refuse collection. The amount you pay depends on the value of the property.Read more about council Tax in our glossary page.
- Band: C
- PARKINGDetails of how and where vehicles can be parked, and any associated costs.Read more about parking in our glossary page.
- Ask agent
- GARDENA property has access to an outdoor space, which could be private or shared.
- Rear garden
- ACCESSIBILITYHow a property has been adapted to meet the needs of vulnerable or disabled individuals.Read more about accessibility in our glossary page.
- Ask agent
Energy performance certificate - ask agent
Peasland Road, Torquay, TQ2
Add an important place to see how long it'd take to get there from our property listings.
__mins driving to your place

Notes
Staying secure when looking for property
Ensure you're up to date with our latest advice on how to avoid fraud or scams when looking for property online.
Visit our security centre to find out moreDisclaimer - Property reference f0452a43-5e87-475a-b051-a1065ba4d0b7. The information displayed about this property comprises a property advertisement. Rightmove.co.uk makes no warranty as to the accuracy or completeness of the advertisement or any linked or associated information, and Rightmove has no control over the content. This property advertisement does not constitute property particulars. The information is provided and maintained by Winfields Sales and Lettings, Paignton. Please contact the selling agent or developer directly to obtain any information which may be available under the terms of The Energy Performance of Buildings (Certificates and Inspections) (England and Wales) Regulations 2007 or the Home Report if in relation to a residential property in Scotland.
*This is the average speed from the provider with the fastest broadband package available at this postcode. The average speed displayed is based on the download speeds of at least 50% of customers at peak time (8pm to 10pm). Fibre/cable services at the postcode are subject to availability and may differ between properties within a postcode. Speeds can be affected by a range of technical and environmental factors. The speed at the property may be lower than that listed above. You can check the estimated speed and confirm availability to a property prior to purchasing on the broadband provider's website. Providers may increase charges. The information is provided and maintained by Decision Technologies Limited. **This is indicative only and based on a 2-person household with multiple devices and simultaneous usage. Broadband performance is affected by multiple factors including number of occupants and devices, simultaneous usage, router range etc. For more information speak to your broadband provider.
Map data ©OpenStreetMap contributors.




