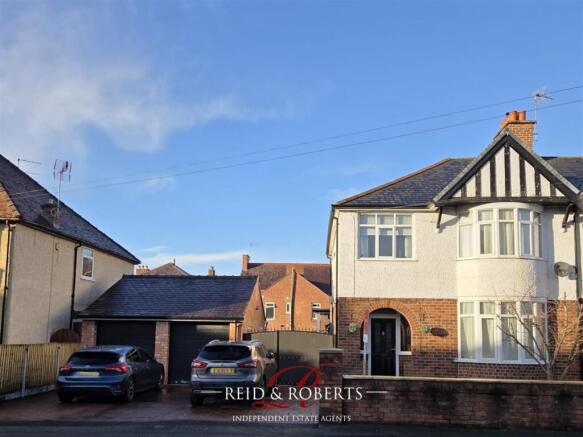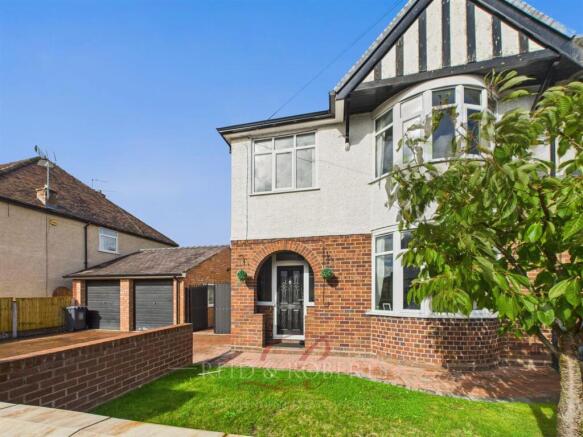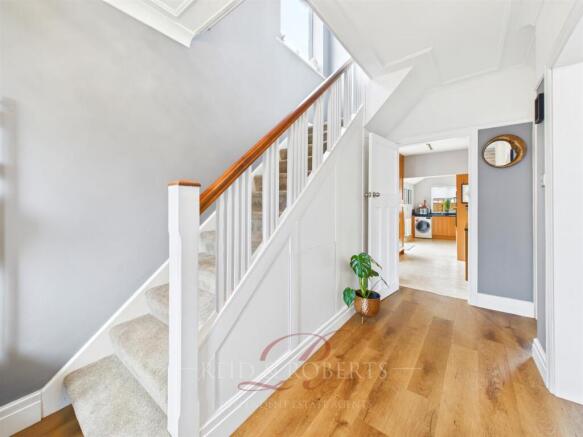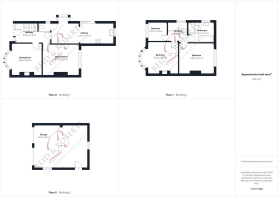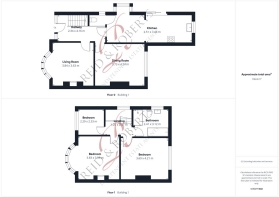
Court Road, Wrexham

- PROPERTY TYPE
Semi-Detached
- BEDROOMS
3
- BATHROOMS
1
- SIZE
Ask agent
- TENUREDescribes how you own a property. There are different types of tenure - freehold, leasehold, and commonhold.Read more about tenure in our glossary page.
Non-traditional
Key features
- THREE BEDROOM SEMI DETACHED FAMILY HOME
- IMMACULATELY PRESENTED
- MODERN KITCHEN / BREAKFAST
- MODERN FOUR PIECE SUITE BATHROOM
- LOUNGE/ DINING ROOM
- DOWNSTAIRS W.C
- DOUBLE GARAGE
- GARDENS TO FRONT AND REAR
- OFF ROAD PARKING / VIEWINGS RECOMMENDED!!
- EPC D
Description
Situated on the periphery of Wrexham City centre within a designated conservation area, this location boasts both Primary and Secondary Schools within a short walking distance, as well as the historic and scenic Erdigg National Trust Parkland. The City of Wrexham features a diverse selection of High Street retailers and social amenities, along with convenient access to bus and train stations. Additionally, there are excellent road connections to the A483 bypass and Wrexham industrial estate, facilitating daily commutes to the region's key commercial and industrial units.
The Property has been tastefully and extensively updated by the current owner to an Exceptional Standard throughout, offering spacious and versatile accommodation. The property is south facing. The layout comprises: Entrance Hallway, Cloakroom, Dining/ Sitting Room, Lounge, a contemporary Kitchen/ Breakfast Room. The ground floor boasts professionally installed and newly fitted Invictus Amtico Luxury LVT flooring throughout. To the first floor, there are Three Bedrooms, and a stylish Family Bathroom. Externally, the property is approached via a Driveway providing Ample Off-Road Parking, leading to a Double Garage/ Utility Space (larger than average for the area). To the rear, the beautifully landscaped garden features a well maintained lawn, with fencing to the boundaries and a patio seating area.
Entrance Hall - Welcomed via an archway covered entrance with a composite front door leading into a bright and inviting hallway. Featuring Invictus Amtico Luxury LVT flooring, column radiator, stairs to the first floor, and a useful under-stairs storage cupboard. Doors open to the Lounge, Dining Room, and Kitchen/Breakfast Room.
Lounge - A bright and airy reception room with UPVC double glazed bay window to the front elevation. Centred around a multi-fuel cast iron fireplace with a Granite hearth and wooden mantle, this contemporary space also features Invictus Amtico Luxury LVT flooring, a column radiator, ceiling light point, and television point.
Dining Room - UPVC double glazed window overlooking the rear garden. Finished with matching Invictus Amtico Luxury LVT flooring, a column radiator, and ceiling light point.
Kitchen / Breakfast Room - Modern kitchen/ breakfast room, fitted with a comprehensive range of wall, drawer, and base units topped with granite work surfaces. Includes a stainless steel sink with spray hose tap, built-in eye level oven and grill, five ring 'Siemens' gas hob with 'Hotpoint' extractor above, and integrated dishwasher. Space and plumbing for washing machine. Complemented by tiled flooring, inset ceiling spotlights, two column radiators, and UPVC double-glazed windows to the side and rear elevations. Sliding doors open to the rear garden and double garage.
Downstairs W.C - Fitted with a low-level W.C. and wall mounted wash hand basin. UPVC frosted window to the side elevation.
Stairs To The First Floor - UPVC frosted window to the side elevation leads to the first floor landing with access to all bedrooms and the family bathroom. Access to Loft which is partially boarded with opportunity to convert.
Bedroom One - A spacious double bedroom with UPVC double-glazed window to the front elevation. Featuring a charming cast iron fireplace, carpeted flooring, column radiator, and ceiling light point.
Bedroom Two - Another generous double bedroom with UPVC double glazed window overlooking the rear garden, carpeted flooring, column radiator, and ceiling light point.
Bedroom Three - UPVC double glazed window to the front elevation, carpeted flooring, ceiling light point, and column radiator. Currently utilised as an Office / Study.
Bathroom - A beautifully appointed four piece suite comprising low level W.C., wall mounted wash hand basin, freestanding bath with mixer tap over, and walk in shower with ceiling shower head and handheld attachment, with glass screen. Finished with fully tiled walls and flooring, wall-mounted radiator, and UPVC frosted windows to the side elevation.
Outside -
To The Front - A well presented frontage with ample off road parking leading to a double garage, gated side access, and a low maintenance lawned area with a decorative blossom tree.
To The Rear - Lawned area and a private porcelain tiled patio area to the back of the property, ideal for outdoor dining. Surrounded by mature shrubs and fencing, with access to the garage via UPVC double-glazed door.
Additional Information - 'Nest' controlled central heating. The ground floor has professionally installed and newly fitted Invictus Amtico luxury LVT flooring throughout with 15 year warranty.
Viewing Arrangements. - Strictly by prior appointment through Reid & Roberts Estate Agents. Telephone Wrexham . Do you have a house to sell? Ask a member of staff for a FREE VALUATION without obligation.
Mortgage Advice. - Reid & Roberts Estate Agents can offer you a full range of Mortgage Products and save you the time and inconvenience of trying to get the most competitive deal yourself. We deal with all major Banks and Building Societies and can look for the most competitive rates around. For more information call .
To Make An Offer. - Once you are interested in buying this property, contact this office to make an appointment. The appointment is part of our guarantee to the seller and should be made before contacting a Building Society, Bank or Solicitor. Any delay may result in the property being sold to someone else, and survey and legal fees being unnecessarily incurred.
Misrepresentation Act. - These particulars, whilst believed to be accurate, are for guidance only and do not constitute any part of an offer or contract - Intending purchasers or tenants should not rely on them as statements or representations of fact, but must satisfy themselves by inspection or otherwise as to their accuracy. No person in the employment of Reid and Roberts has the authority to make or give any representations or warranty in relation to the property.
Money Laundering Regulations. - Both vendors and purchasers are asked to produce identification documentation and we would ask for your co-operation in order that there will be no delay in agreeing the sale.
Services. - The agents have not tested the appliances listed in the particulars.
Loans. - YOUR HOME IS AT RISK IF YOU DO NOT KEEP UP REPAYMENTS ON A MORTGAGE OR OTHER LOANS SECURED ON IT.
Hours Of Business. - Monday - Friday 9.15am - 5.00pm
Saturday 9.15am - 4.00pm
Brochures
Court Road, WrexhamBrochure 2Brochure- COUNCIL TAXA payment made to your local authority in order to pay for local services like schools, libraries, and refuse collection. The amount you pay depends on the value of the property.Read more about council Tax in our glossary page.
- Ask agent
- PARKINGDetails of how and where vehicles can be parked, and any associated costs.Read more about parking in our glossary page.
- Yes
- GARDENA property has access to an outdoor space, which could be private or shared.
- Yes
- ACCESSIBILITYHow a property has been adapted to meet the needs of vulnerable or disabled individuals.Read more about accessibility in our glossary page.
- Ask agent
Court Road, Wrexham
Add an important place to see how long it'd take to get there from our property listings.
__mins driving to your place
Explore area BETA
Wrexham
Get to know this area with AI-generated guides about local green spaces, transport links, restaurants and more.
Get an instant, personalised result:
- Show sellers you’re serious
- Secure viewings faster with agents
- No impact on your credit score
Your mortgage
Notes
Staying secure when looking for property
Ensure you're up to date with our latest advice on how to avoid fraud or scams when looking for property online.
Visit our security centre to find out moreDisclaimer - Property reference 34235541. The information displayed about this property comprises a property advertisement. Rightmove.co.uk makes no warranty as to the accuracy or completeness of the advertisement or any linked or associated information, and Rightmove has no control over the content. This property advertisement does not constitute property particulars. The information is provided and maintained by Reid and Roberts, Wrexham. Please contact the selling agent or developer directly to obtain any information which may be available under the terms of The Energy Performance of Buildings (Certificates and Inspections) (England and Wales) Regulations 2007 or the Home Report if in relation to a residential property in Scotland.
*This is the average speed from the provider with the fastest broadband package available at this postcode. The average speed displayed is based on the download speeds of at least 50% of customers at peak time (8pm to 10pm). Fibre/cable services at the postcode are subject to availability and may differ between properties within a postcode. Speeds can be affected by a range of technical and environmental factors. The speed at the property may be lower than that listed above. You can check the estimated speed and confirm availability to a property prior to purchasing on the broadband provider's website. Providers may increase charges. The information is provided and maintained by Decision Technologies Limited. **This is indicative only and based on a 2-person household with multiple devices and simultaneous usage. Broadband performance is affected by multiple factors including number of occupants and devices, simultaneous usage, router range etc. For more information speak to your broadband provider.
Map data ©OpenStreetMap contributors.
