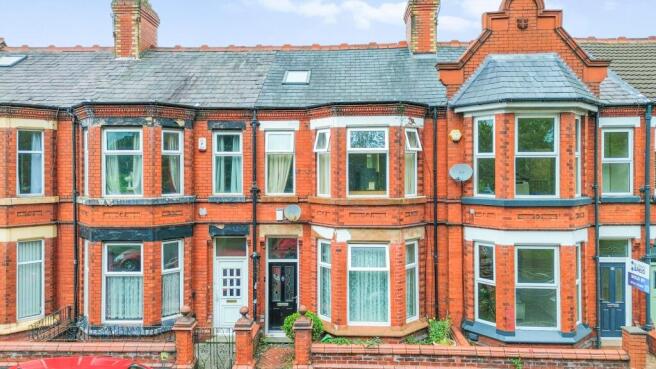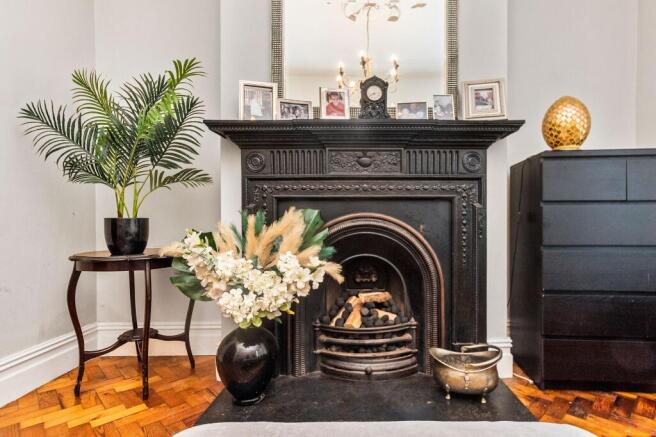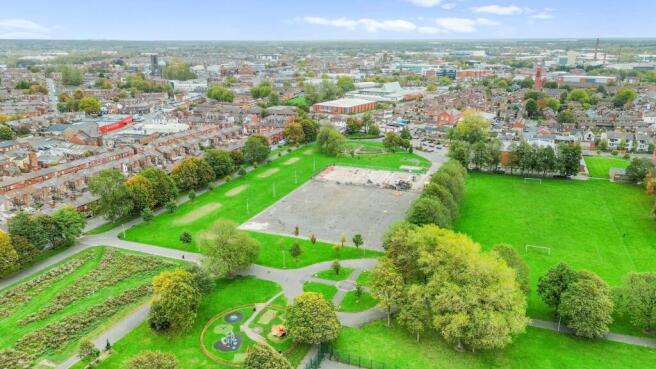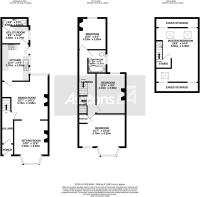
Dilloway Street, St. Helens, WA10

- PROPERTY TYPE
Terraced
- BEDROOMS
4
- BATHROOMS
2
- SIZE
1,496 sq ft
139 sq m
Key features
- Stunning Victorian terraced home overlooking the park
- Retains beautiful period features and original characteristics throughout
- Spacious bay-fronted lounge and separate formal dining room
- Modern fitted kitchen with access to a handy utility room and downstairs WC
- Three well-proportioned first-floor bedrooms plus a stylish family bathroom
- Impressive loft conversion creating a generous master bedroom suite fourth bedroom
- Eaves storage to both sides offering plenty of additional space
- Double glazed and gas central heated for comfort and efficiency
- Attractive frontage and enclosed rear yard with outdoor seating area
- Convenient position for the park, schools, amenities and commuter links
Description
Sprawling outdoor space provides the perfect backdrop to outdoor leisure and relaxation, elevating the allure of this property. The enchanting rear yard, enclosed for privacy, offers a serene escape for enjoying fresh air and soaking up the sun. An outdoor seating area beckons residents to unwind and entertain guests in style, making the yard an extension of the home's living space. Residents can relish in the seamless combination of indoor and outdoor living, creating a harmonious environment for enjoyment year-round. The outdoor space perfectly complements the charm and functionality of the property, making it a sanctuary for residents to unwind and create lasting memories.
- COUNCIL TAXA payment made to your local authority in order to pay for local services like schools, libraries, and refuse collection. The amount you pay depends on the value of the property.Read more about council Tax in our glossary page.
- Band: B
- PARKINGDetails of how and where vehicles can be parked, and any associated costs.Read more about parking in our glossary page.
- Ask agent
- GARDENA property has access to an outdoor space, which could be private or shared.
- Private garden
- ACCESSIBILITYHow a property has been adapted to meet the needs of vulnerable or disabled individuals.Read more about accessibility in our glossary page.
- Ask agent
Energy performance certificate - ask agent
Dilloway Street, St. Helens, WA10
Add an important place to see how long it'd take to get there from our property listings.
__mins driving to your place
Get an instant, personalised result:
- Show sellers you’re serious
- Secure viewings faster with agents
- No impact on your credit score
Your mortgage
Notes
Staying secure when looking for property
Ensure you're up to date with our latest advice on how to avoid fraud or scams when looking for property online.
Visit our security centre to find out moreDisclaimer - Property reference b6231696-5ed9-4c0b-8a12-69c9c9840214. The information displayed about this property comprises a property advertisement. Rightmove.co.uk makes no warranty as to the accuracy or completeness of the advertisement or any linked or associated information, and Rightmove has no control over the content. This property advertisement does not constitute property particulars. The information is provided and maintained by Ashtons Estate Agency, St Helens. Please contact the selling agent or developer directly to obtain any information which may be available under the terms of The Energy Performance of Buildings (Certificates and Inspections) (England and Wales) Regulations 2007 or the Home Report if in relation to a residential property in Scotland.
*This is the average speed from the provider with the fastest broadband package available at this postcode. The average speed displayed is based on the download speeds of at least 50% of customers at peak time (8pm to 10pm). Fibre/cable services at the postcode are subject to availability and may differ between properties within a postcode. Speeds can be affected by a range of technical and environmental factors. The speed at the property may be lower than that listed above. You can check the estimated speed and confirm availability to a property prior to purchasing on the broadband provider's website. Providers may increase charges. The information is provided and maintained by Decision Technologies Limited. **This is indicative only and based on a 2-person household with multiple devices and simultaneous usage. Broadband performance is affected by multiple factors including number of occupants and devices, simultaneous usage, router range etc. For more information speak to your broadband provider.
Map data ©OpenStreetMap contributors.





