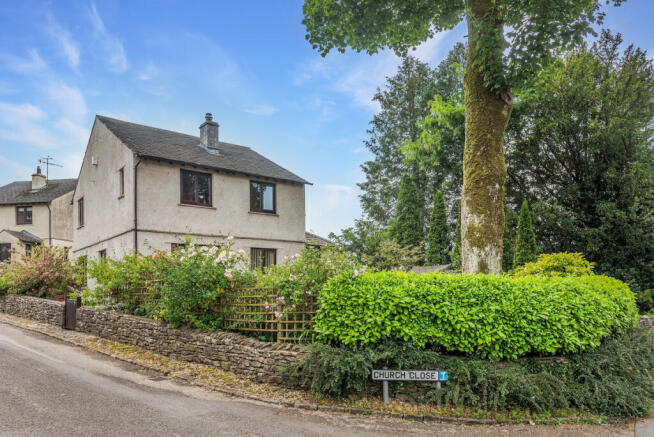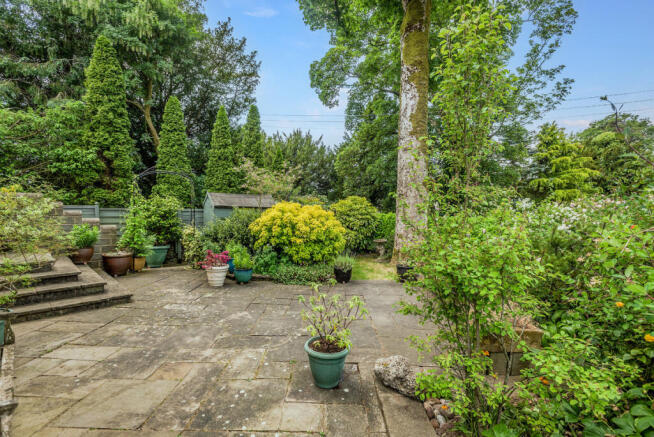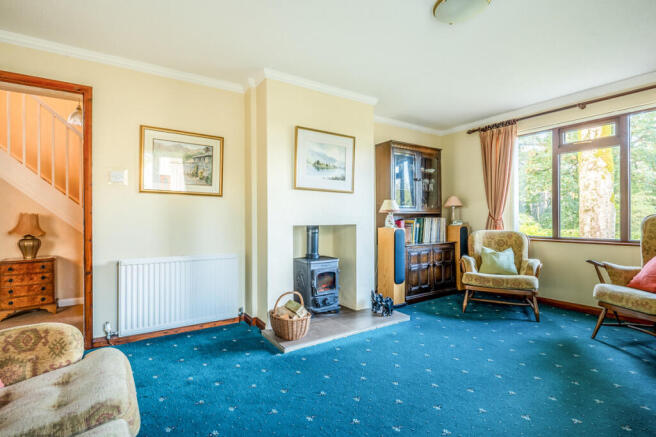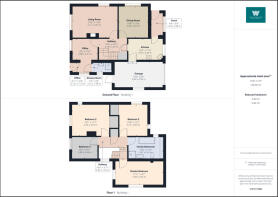4 bedroom detached house for sale
Church Close, Levens, LA8

- PROPERTY TYPE
Detached
- BEDROOMS
4
- BATHROOMS
2
- SIZE
Ask agent
- TENUREDescribes how you own a property. There are different types of tenure - freehold, leasehold, and commonhold.Read more about tenure in our glossary page.
Freehold
Key features
- Four bedroom detached family home
- Peaceful location close to local amenities
- Driveway able to accommodate 4 vehicles
- Versatile living accommodation
- Low maintainance, private and well established gardens
- Integrated garage and driveway
Description
GROUND FLOOR
Porch
1.43m x 2.58m (469-2-x 8-6') A welcoming porch with space for taking off boots and shoes and room to store coats. A window overlooks the driveway and allows natural light to flood in.
Living room
3.57m x 5.11m (11-9-x 16-9') A generous living room benefitting from dual aspect views out to the gardens through large windows with a feature Morso wood burner on a tiled hearth creating a lovely cosy touch to the space.
Kitchen
2.4m x 3.97m (7-10-x 13-0') Ample base and wall unit storage in a warm cream colour and in a farmhouse style with speckled work surfaces and a wood trim with white tiled splashbacks completing the look. Integrated appliances include a waist height oven with a grill above and an electric hob. There is space for a fridge freezer and a dishwasher and views out to the side of the property.
Dining room
3.28m x 3.57m (10-9-x 11-9') Located next to the kitchen- the dining room boasts a large picture window with views out to the front gardens. There is space here to accommodate a table to seat 8 for formal meals and entertaining.
Office
2.41m x 2.88m (7-11-x 9-5') A multi-functional space currently used as an office with dual aspect views out to the gardens and with access out to the side of the home.
Shower room
1.08m x 2.15m (3-7-x 7-1') A handy ground floor shower room consisting of a quadrant shower with an electric shower- a W.C and a hand basin with fully tiled walls and a head height window allowing natural light to flow through.
Hallway
1.47m x 3.19m (4-10-x 10-6') Located centrally the spacious hallway is filled with natural light from the full height open staircase with a deep under the stairs cupboard perfect for keeping the home clutter free.
Garage
2.95m x 5.49m (9-8-x 18-0') An integrated garage with an up and over front door and internal access from the kitchen. A window allows views out to the gardens and allows natural light in.
FIRST FLOOR
Bedroom 1
2.92m x 5.48m (9-7-x 18-0') - A spacious double bedroom full of natural light and boasting triple aspect views to the surrounding area with a feature wooden beam.
Bedroom 2
3.54m x 4.30m (11-7-x 14-1') A large double bedroom boasting elevated dual aspect views with a deep- floor to ceiling- storage cupboard.
Bedroom 3
3.27m x 3.55m (10-9-x 11-8') A front facing double bedroom with a floor to ceiling storage cupboard.
Bedroom 4
2.43m x 2.89m (8-0-x 9-6') A single bedroom with side facing views out to the surrounding area.
Bathroom
2.41m x 3.97m (7-11-x 13-0') A generous room boasting a 5 piece suite consisting of a bath with a wooden side panel- W.C- bidet- hand basin and an electric shower cubicle. Two windows including a Velux window allows natural light to flood through making this a lovely space to spend time relaxing in the bath. The walls are half tiled with a grey tiled floor.
Landing
1.22m x 3.22m (4-0-x 10-7') A bright landing with a window allowing natural light to flow through an illuminate the space with a useful airing cupboard for storage.
Externally
A large block paved driveway leads in to the garden offering space for four vehicles and leading on to the integrated garage. A fence to the side surrounds the space and creates a secure area connecting with a low stone wall to the rear. Paths leads around both side of the home and into the rear garden laid mainly as a low maintenance paved area perfect for pots and containers with a lawn to one edge surrounded by mature bushes- hedging and planting with a feature sycamore tree. Steps lead up to the office.
Useful Information
House built - 1984.Heating - Gas central heating.Drainage - Mains.Council tax band - E (South Lakeland District Council).B4RN internet available.What3Words location - ///chosen.measures.ordering.
Brochures
Brochure 1- COUNCIL TAXA payment made to your local authority in order to pay for local services like schools, libraries, and refuse collection. The amount you pay depends on the value of the property.Read more about council Tax in our glossary page.
- Ask agent
- PARKINGDetails of how and where vehicles can be parked, and any associated costs.Read more about parking in our glossary page.
- Yes
- GARDENA property has access to an outdoor space, which could be private or shared.
- Yes
- ACCESSIBILITYHow a property has been adapted to meet the needs of vulnerable or disabled individuals.Read more about accessibility in our glossary page.
- Ask agent
Church Close, Levens, LA8
Add an important place to see how long it'd take to get there from our property listings.
__mins driving to your place
Get an instant, personalised result:
- Show sellers you’re serious
- Secure viewings faster with agents
- No impact on your credit score
Your mortgage
Notes
Staying secure when looking for property
Ensure you're up to date with our latest advice on how to avoid fraud or scams when looking for property online.
Visit our security centre to find out moreDisclaimer - Property reference RX225129. The information displayed about this property comprises a property advertisement. Rightmove.co.uk makes no warranty as to the accuracy or completeness of the advertisement or any linked or associated information, and Rightmove has no control over the content. This property advertisement does not constitute property particulars. The information is provided and maintained by Waterhouse Estate Agents, Milnthorpe. Please contact the selling agent or developer directly to obtain any information which may be available under the terms of The Energy Performance of Buildings (Certificates and Inspections) (England and Wales) Regulations 2007 or the Home Report if in relation to a residential property in Scotland.
*This is the average speed from the provider with the fastest broadband package available at this postcode. The average speed displayed is based on the download speeds of at least 50% of customers at peak time (8pm to 10pm). Fibre/cable services at the postcode are subject to availability and may differ between properties within a postcode. Speeds can be affected by a range of technical and environmental factors. The speed at the property may be lower than that listed above. You can check the estimated speed and confirm availability to a property prior to purchasing on the broadband provider's website. Providers may increase charges. The information is provided and maintained by Decision Technologies Limited. **This is indicative only and based on a 2-person household with multiple devices and simultaneous usage. Broadband performance is affected by multiple factors including number of occupants and devices, simultaneous usage, router range etc. For more information speak to your broadband provider.
Map data ©OpenStreetMap contributors.




