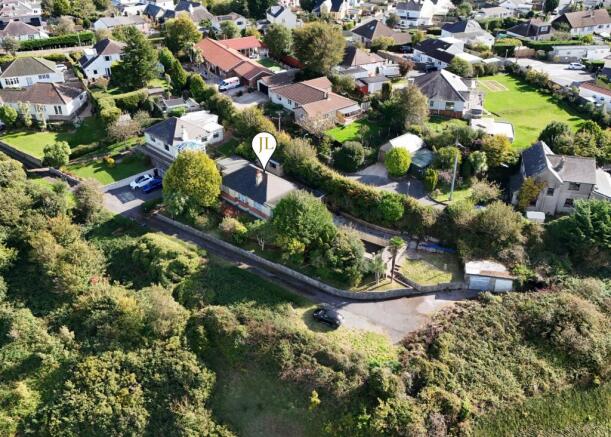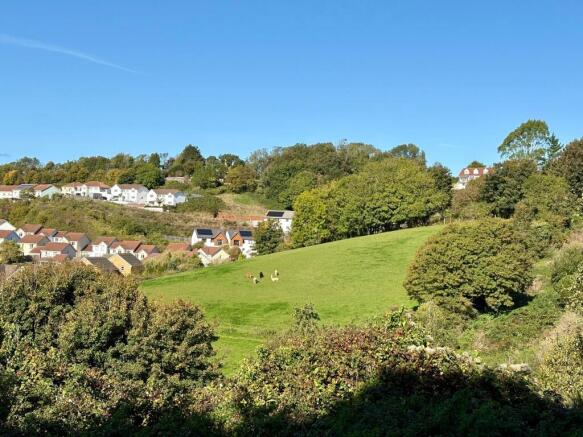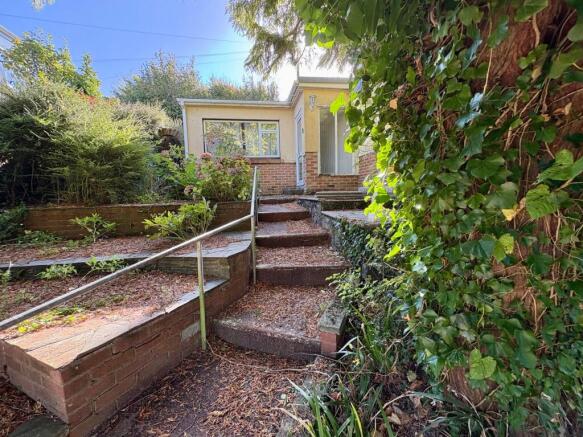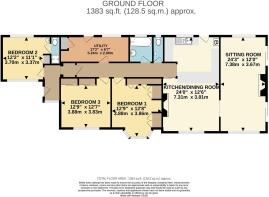Bottompark Lane, Barton, TQ2
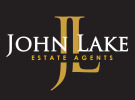
- PROPERTY TYPE
Detached Bungalow
- BEDROOMS
3
- BATHROOMS
2
- SIZE
1,518 sq ft
141 sq m
- TENUREDescribes how you own a property. There are different types of tenure - freehold, leasehold, and commonhold.Read more about tenure in our glossary page.
Freehold
Key features
- DETACHED BUNGALOW SET ON A GENEROUS PLOT
- IN NEED OF COMPLETE MODERNISATION
- DOUBLE GARAGE & DRIVEWAY
- SITTING ROOM
- KITCHEN/DINING ROOM
- UTILITY
- 3 DOUBLE BEDROOMS (1 EN-SUITE)
- BATHROOM/SEPARATE WC
- EPC - E:50
- CHAIN FREE
Description
This THREE BEDROOM DETACHED PROPERTY, set on a generous plot in a tucked-away position, offers an exciting opportunity for complete renovation. Boasting elevated views over the rooftops towards Torquay, the property enjoys a quiet setting off the main road while remaining close to local amenities and excellent transport links, making it a perfect project for those looking to create a bespoke home in a desirable location.
Bottom Park Lane is enviably located on the fringe of Torquay making easy access both in and out of the town. Local shops at Barton Hill Road are a matter of minutes away, with more comprehensive amenities found nearby at the Willows, home to a host of national stores including M&S, Sainsbury's, Boots and Next.
EPC Rating: E
OWNER INSIGHT
"Broadacres has been in our family for about 25 years and holds so many happy memories for me - picking blackberries, helping my grandparents in the allotment and greenhouses, and arriving to the smell of Nan’s pies made with apples from the trees by the patio. It offered everything they dreamed of: peace, quiet, stunning views and a mature garden with palm trees and a pool. Though it now needs some love, its character, charm and potential are ready for a new family to enjoy."
STEP INSIDE
A stepped approach rises to a front door opening to the RECEPTION HALL with full height obscure glazed window. BEDROOM 2 with large window overlooking the front approach and further high level obscure window to the opposite side. Storage cupboard, wash basin and door to an EN-SUITE SHOWER ROOM/WC. From the reception hall an archway leads through to a further door opening to an inner hall. BEDROOM 1 enjoys a bay window with attractive open views over the surrounding area towards the neighbouring fields. Comprehensive range of fitted wardrobes and drawers. BEDROOM 3 with built-in double wardrobe and large window enjoying similar views as bedroom one. Large UTILITY ROOM with built-in cupboards, provisions for washing machine and dryer, ample space for further white goods, window and door to the rear of the property. BATHROOM with wood panelled bath with shower mixer taps, wash basin, tiling to walls and obscure glazed window. SEPARATE WC with wash basin and obscure glazed window.
MAIN RECEPTION ROOMS
The KITCHEN/DINING ROOM is fitted with a comprehensive range of wood fronted units and marble effect work tops with inset sink. Built-in oven and microwave, electric hob, space for undercounter fridge and cupboard housing the gas boiler. Beamed ceiling, window and door to the side. The dining area has an original wall mounted fireplace, beamed ceiling and window enjoying the views towards the neighbouring fields. A wooden square arch leads through to the SITTING ROOM with two sets of patio doors leading out to the gardens and enjoying open views towards Torquay. Further window to the side and high level obscure glazed window to the opposite side. Wood panelling to the ceiling and the original feature brick fireplace and chimney breast.
STEP OUTSIDE
A shared private road leads to Broadacres which is set on a generous plot with a tiered garden to the front with mature shrub borders and a stepped approach to the main entrance. To the side of the property and directly outside the sitting room is a sizeable patio leading to a swimming pool (in need of attention), with California style block walls, mature trees and shrub border. To the rear of the property is a further raised patio area with block built workshop/store. A long driveway proves ample parking and leads to a double garage with two doors. To the side of the garage is a lawned garden with steps rising to the pool area. To the side of the driveway are sizeable gardens, now overgrown and in need of attention.
ADDITIONAL INFORMATION
ACCESS: Stepped approach to the property. HEATING: Gas central heating. SERVICES: Mains Electric, Gas, Water, Septic Tank for sewerage. COUNCIL TAX BAND: F (Torbay Council). Full charge payable for 2025/2026 is £3,379.77. MOBILE & BROADBAND: Likely mobile coverage of 79% Vodafone, 77% EE, 61% Three, 59% O2. Standard, Superfast and Ultrafast broadband available in the area with Openreach & Virgin Media. Data obtained from Ofcom mobile and broadband checker.
OUR AREA
Torquay is nestled on the warm South Devon coast being one of three towns along with Paignton and Brixham which form the natural east facing harbour of Torbay, sheltered from the English Channel. Torbay's wide selection of stunning beaches, picturesque coastline, mild climate and recreational facilities reinforce why it has rightfully earned the renowned nickname of the English Riviera.
TORQUAY IS WELL CONNECTED
By Train: Torquay Train Station has some direct lines to London Paddington and Birmingham and is just one stop from the main line Newton Abbot. By Air: Exeter Airport provides both UK and international flights. By Sea: Torquay Marina provides a safe haven for boats in all weathers, sheltered from the prevailing south-westerly winds. Regional Cities of Exeter & Plymouth approximately 22 miles and 32 miles respectively. Magnificent Dartmoor National park approximately 12 miles.
DIRECTIONS
SAT NAV: TQ2 8LU. WHAT3WORDS:///birds.tins.merit
ANTI-MONEY LAUNDERING (AML) COMPLIANCE
In line with the Money Laundering, Terrorist Financing and Transfer of Funds (Information on the Payer) Regulations 2017, all estate agents are required to verify the identity and legitimate source of funds of every purchaser. We conduct these checks through an independent, specialist service provider, alongside our own internal due diligence. A fee of £18 (£15 + VAT) per purchaser applies once an offer is agreed in principle. Purchasers must complete the digital ID verification and provide evidence of funds or financial capability before a memorandum of sale is issued and the property’s status is updated to ‘Sale Agreed’ or ‘Sold STC’.
Garden
Sizeable plot with swimming pool (in need of attention).
Parking - Double garage
Parking - Driveway
- COUNCIL TAXA payment made to your local authority in order to pay for local services like schools, libraries, and refuse collection. The amount you pay depends on the value of the property.Read more about council Tax in our glossary page.
- Band: F
- PARKINGDetails of how and where vehicles can be parked, and any associated costs.Read more about parking in our glossary page.
- Garage,Driveway
- GARDENA property has access to an outdoor space, which could be private or shared.
- Private garden
- ACCESSIBILITYHow a property has been adapted to meet the needs of vulnerable or disabled individuals.Read more about accessibility in our glossary page.
- Ask agent
Energy performance certificate - ask agent
Bottompark Lane, Barton, TQ2
Add an important place to see how long it'd take to get there from our property listings.
__mins driving to your place
Explore area BETA
Torquay
Get to know this area with AI-generated guides about local green spaces, transport links, restaurants and more.
Get an instant, personalised result:
- Show sellers you’re serious
- Secure viewings faster with agents
- No impact on your credit score
About John Lake Estate Agents, Torquay
The Old Town Hall, Manor Road, St Marychurch, Torquay, TQ1 3JS



Your mortgage
Notes
Staying secure when looking for property
Ensure you're up to date with our latest advice on how to avoid fraud or scams when looking for property online.
Visit our security centre to find out moreDisclaimer - Property reference 86f07a73-19d0-4bc1-8161-b8cb23aff868. The information displayed about this property comprises a property advertisement. Rightmove.co.uk makes no warranty as to the accuracy or completeness of the advertisement or any linked or associated information, and Rightmove has no control over the content. This property advertisement does not constitute property particulars. The information is provided and maintained by John Lake Estate Agents, Torquay. Please contact the selling agent or developer directly to obtain any information which may be available under the terms of The Energy Performance of Buildings (Certificates and Inspections) (England and Wales) Regulations 2007 or the Home Report if in relation to a residential property in Scotland.
*This is the average speed from the provider with the fastest broadband package available at this postcode. The average speed displayed is based on the download speeds of at least 50% of customers at peak time (8pm to 10pm). Fibre/cable services at the postcode are subject to availability and may differ between properties within a postcode. Speeds can be affected by a range of technical and environmental factors. The speed at the property may be lower than that listed above. You can check the estimated speed and confirm availability to a property prior to purchasing on the broadband provider's website. Providers may increase charges. The information is provided and maintained by Decision Technologies Limited. **This is indicative only and based on a 2-person household with multiple devices and simultaneous usage. Broadband performance is affected by multiple factors including number of occupants and devices, simultaneous usage, router range etc. For more information speak to your broadband provider.
Map data ©OpenStreetMap contributors.
