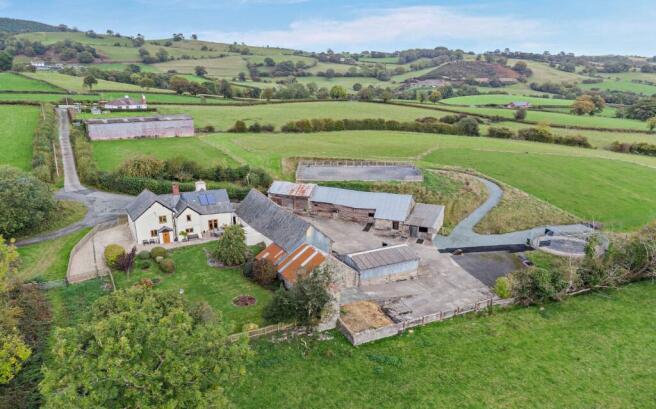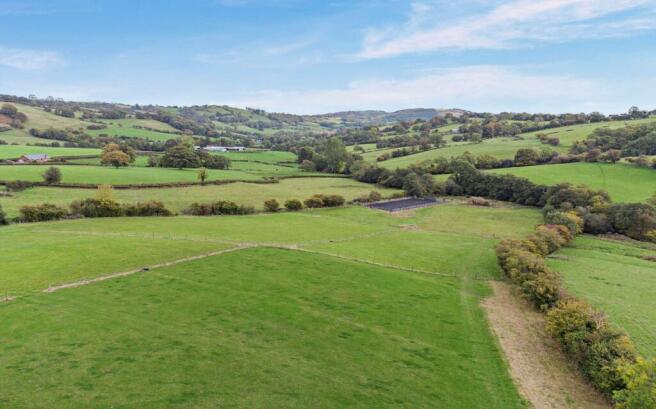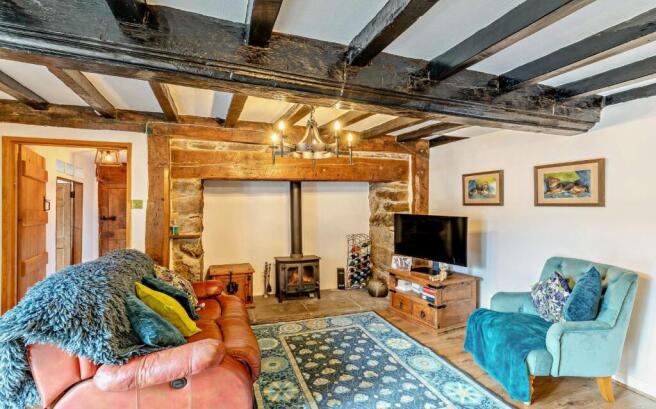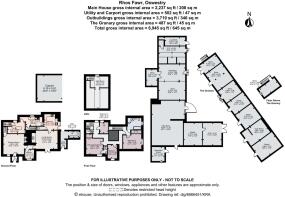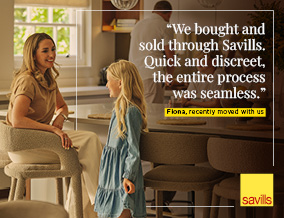
Pen-y-Garnedd, Llanrhaeadr Ym Mochnant, Oswestry, Powys, SY10

- PROPERTY TYPE
Equestrian Facility
- BEDROOMS
4
- SIZE
2,237 sq ft
208 sq m
- TENUREDescribes how you own a property. There are different types of tenure - freehold, leasehold, and commonhold.Read more about tenure in our glossary page.
Freehold
Key features
- Two purpose-built arenas, a Claydon four-horse walker, stabling, wash bay with solarium lighting, and well-maintained paddocks with automatic water and mains-powered electric fencing.
- A home brimming with character, featuring exposed beams, wattle and daub, inglenook fireplaces, original oak flooring, and a Grade II* listed barn with a striking cruckbeam.
- Set at approximately 700 ft above sea level, most rooms enjoy sweeping vistas over the Tanat Valley, capturing the changing colours of the seasons.
- Predominantly laid to lawn garden with mature shrub borders, a productive cooking pear tree, and a patio for al fresco dining, offering a tranquil and private outdoor retreat.
- Traditional stone barn with excellent conversion potential, workshop, and additional garden area, ideal for ancillary accommodation, leisure, or creative use.
- Enjoying a secluded rural setting in Pen-y-Garnedd, with easy access to Llanfyllin, Llanrhaeadr-ym-Mochnant, and larger centres including Oswestry, Welshpool, and Shrewsbury.
- EPC Rating = E
Description
Description
Accommodation
The main entrance to the property is traditionally set on the garden side, though the current owners favour day-to-day access via the kitchen, approached through a secure, dog-proof courtyard. Adjacent to this is a practical laundry, utility and boot room, with direct access both from the courtyard and out to the gardens, an ideal space for small dogs and for kicking off muddy boots after a walk.
The farmhouse kitchen is full of character, with exposed beams, quarry tiled floors and a welcoming, slightly quirky charm. Fitted units are finished with oak worktops, and an electric range oven forms a central feature. A useful cloakroom/WC is set off the kitchen. The kitchen continues into a second space where a SMART Klover biomass boiler provides two hot plates and an oven, in addition to powering the heating. Here further fitted units and oak worktops are complemented by a large walk-in pantry, retaining the original slate slab and extensive shelving.
The house is served by two staircases. From the kitchen, stairs rise to a landing laid with original oak floorboards. On this level there is a spacious family bathroom, fitted with a separate bath and shower, together with an airing cupboard housing the recently updated hot water system. A double bedroom with built-in wardrobes is located here, together with a corridor leading to a further bedroom and the principal bedroom, complete with fitted wardrobes and an en suite shower room.
The main landing offers access to a smaller bedroom, currently used as a music room, where exposed wattle and daub walls lend great character. A doorway and set of steps rise to a loft area, providing further flexible space ideally suited as a teenager’s retreat or additional hobby room.
The main oak staircase leads down to the sitting room, a charming space featuring oak panelling to one wall, exposed beams and a wood burning stove. From here, a door opens into the porch and the original front door, which provides access to the patio and gardens.
Beyond the sitting room lies a home office and a snug and a dining room. The dining room and snug is a particularly atmospheric space, centred around a large inglenook fireplace with wood burning stove. French doors open directly onto the patio and gardens, creating an excellent connection between inside and out. The dining room then links naturally back to the kitchen, establishing a wonderful circular flow to the ground floor accommodation.
Throughout the house, most rooms enjoy views out across the valley, with greenery, trees and open countryside providing a constantly changing backdrop. Picture windows allow the interior spaces to absorb the outside, capturing the colours of each season, from fresh spring greens to the warm hues of autumn, and ensuring the home feels intrinsically connected to its setting.
Gardens, Barns & Land
Opposite the main house stands a traditional stone barn, formerly the granary, full of character with exposed beams and period detailing. Currently utilised as a workshop and store, it is complemented by a separate garden area alongside. The barn offers excellent potential for conversion or sympathetic redevelopment (subject to the necessary planning consents), making it an attractive opportunity for buyers seeking additional accommodation, a studio, or leisure space.
A particular highlight is the Grade II* listed barn, listed for its beautiful cruckbeam, which today serves as a superb haybarn, blending historic architecture with functionality. The land itself is both practical and picturesque. While the upper fields are managed for grazing, part of the lower valley has been sensitively rewilded, meeting the river which winds gently through the valley.
This balance of functionality and natural beauty lends the property a unique sense of character, offering not only exceptional equestrian provision but also a landscape rich in atmosphere and biodiversity.
The gardens form a wonderful setting for the house, largely laid to lawn and interspersed with mature planting. Shrub borders provide colour and variety throughout the year, with rhododendrons bringing a striking display in spring and summer. A well-established cooking pear tree adds both character and productivity.
Running along the length of the house is a generous patio, extending to a gravelled area at the side, an ideal spot for al fresco dining or entertaining. From here, a set of original stone steps, carefully preserved, leads gently down onto the lawn. The gardens open out towards views across the valley beyond, creating a beautiful backdrop and a truly enviable lifestyle setting.
Equestrian Facilities
The property offers an impressive range of equestrian facilities, thoughtfully designed to combine traditional character with modern convenience. At the heart of the holding lies the main yard, where a number of period buildings have been adapted for practical use. The old dairy is now utilised as a feed room and potting shed, whilst a separate wood store provides useful storage.
Within the yard there are three stables, together with a heated tack room benefitting from electricity and a drying rack. A separate wash bay with solarium lighting is located close by, alongside a further stable, ensuring that the facilities cater fully for both everyday care and professional training needs. The yard also extends to a well-designed muck heap with ramp access and a Claydon four-horse walker, underlining its suitability for equestrian use. A gravel path rises gently from the yard to the first of two arenas. This arena is ideally suited for schooling, lunging or turnout, with an Equipro surface and smart post-and-rail boundary fencing.
The canter track leads on to a second arena, a peaceful 20m x 40m training space, equipped with mirrors, post-and-rail fencing, and a high-quality plastic, sand and carpet fibre surface. This facility, together with the network of tracks and paddocks, provides an outstanding training environment in a quiet and beautiful setting.
From here, walkways and a canter track provide direct access to the paddocks, all of which are well maintained and equipped with automatic water troughs and mains-powered electric fencing. The land drains exceptionally well, and the current owners have recently undertaken further drainage improvements to enhance year-round use.
Location
Rhos Fawr enjoys a wonderfully peaceful setting in the hamlet of Pen-y-Garnedd, nestled in the picturesque Tanat Valley on the Powys–Shropshire border. Its rural position offers seclusion and tranquillity, whilst remaining highly accessible to neighbouring villages, market towns and regional centres.
The nearby village of Llanrhaeadr-ym-Mochnant (approx. 4.3miles) is renowned for its Welsh heritage, rolling hills and proximity to the Berwyn Mountains. The village is also home to one of Wales’ most celebrated natural landmarks, Pistyll Rhaeadr waterfall—one of the country’s “Seven Wonders”—along with a network of scenic lanes, bridleways and footpaths, ideal for riding, walking and outdoor pursuits.
Everyday amenities are close at hand in the thriving market town of Llanfyllin (approx. 3 miles), offering local shops, cafés, a Spar supermarket, doctors surgery and pharmacy, butcher, veterinary care, and a well-regarded secondary school. Larger centres including Oswestry, Welshpool and Shrewsbury are within a 30–40 minute drive, providing a full range of facilities, transport links and shopping.
Rhos Fawr is particularly well placed for equestrian use, with quiet country lanes and extensive bridleway networks accessible directly from the property.
At approximately 700 ft above sea level, surrounded by hills rising to about 1,200 ft, the setting enjoys wide rural views, excellent natural light and a real sense of openness. Combining unspoilt countryside, outstanding riding opportunities and convenient access to amenities, Rhos Fawr presents a rare lifestyle opportunity on the Welsh–English border.
Square Footage: 2,237 sq ft
Acreage: 9.38 Acres
Directions
What3words/// broached.rail.keep
Additional Info
Mains electricity, bore hole water, private drainage by way of a septic tank, pellet boiler.
Two solar panels to heat the hot water.
4G Broadband- EE
Back up generator in outbuilding.
Brochure prepared 2025/10 BTJ
Photography 2025/10 E-House
Brochures
Web DetailsParticulars- COUNCIL TAXA payment made to your local authority in order to pay for local services like schools, libraries, and refuse collection. The amount you pay depends on the value of the property.Read more about council Tax in our glossary page.
- Band: G
- PARKINGDetails of how and where vehicles can be parked, and any associated costs.Read more about parking in our glossary page.
- Ask agent
- GARDENA property has access to an outdoor space, which could be private or shared.
- Yes
- ACCESSIBILITYHow a property has been adapted to meet the needs of vulnerable or disabled individuals.Read more about accessibility in our glossary page.
- Ask agent
Pen-y-Garnedd, Llanrhaeadr Ym Mochnant, Oswestry, Powys, SY10
Add an important place to see how long it'd take to get there from our property listings.
__mins driving to your place
Get an instant, personalised result:
- Show sellers you’re serious
- Secure viewings faster with agents
- No impact on your credit score
Your mortgage
Notes
Staying secure when looking for property
Ensure you're up to date with our latest advice on how to avoid fraud or scams when looking for property online.
Visit our security centre to find out moreDisclaimer - Property reference TES250151. The information displayed about this property comprises a property advertisement. Rightmove.co.uk makes no warranty as to the accuracy or completeness of the advertisement or any linked or associated information, and Rightmove has no control over the content. This property advertisement does not constitute property particulars. The information is provided and maintained by Savills, Telford. Please contact the selling agent or developer directly to obtain any information which may be available under the terms of The Energy Performance of Buildings (Certificates and Inspections) (England and Wales) Regulations 2007 or the Home Report if in relation to a residential property in Scotland.
*This is the average speed from the provider with the fastest broadband package available at this postcode. The average speed displayed is based on the download speeds of at least 50% of customers at peak time (8pm to 10pm). Fibre/cable services at the postcode are subject to availability and may differ between properties within a postcode. Speeds can be affected by a range of technical and environmental factors. The speed at the property may be lower than that listed above. You can check the estimated speed and confirm availability to a property prior to purchasing on the broadband provider's website. Providers may increase charges. The information is provided and maintained by Decision Technologies Limited. **This is indicative only and based on a 2-person household with multiple devices and simultaneous usage. Broadband performance is affected by multiple factors including number of occupants and devices, simultaneous usage, router range etc. For more information speak to your broadband provider.
Map data ©OpenStreetMap contributors.
