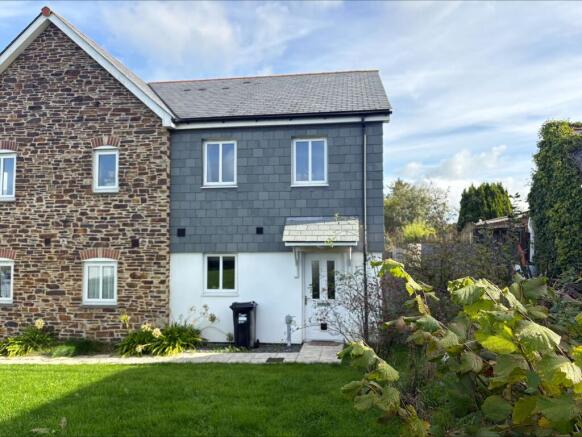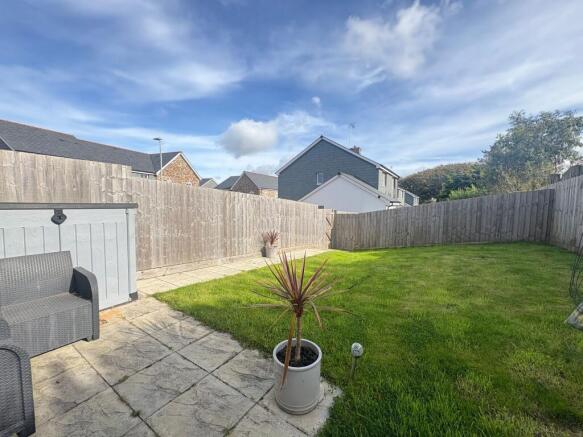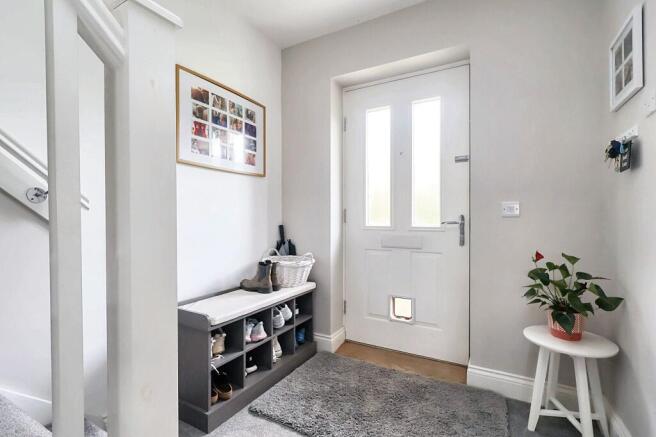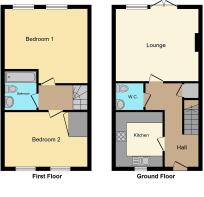2 bedroom semi-detached house for sale
Tremellyn Road, Mitchell - Shared Ownership

- PROPERTY TYPE
Semi-Detached
- BEDROOMS
2
- BATHROOMS
1
- SIZE
861 sq ft
80 sq m
Key features
- LARGER STYLE TWO BEDROOM SEMI DETACHED
- 50% SHARED OWNERSHIP WITH SANCTUARY
- SOUGHT-AFTER VILLAGE LOCATION OVERLOOKING A GREEN
- MODERN WELL-KEPT KITCHEN WITH INTEGRATED APPLIANCES
- TWO GENEROUS DOUBLE BEDROOMS
- ENERGY EFFICIENT AIR SOURCE HEATING
- PEACEFUL POSITION TUCKED AWAY FROM MAIN ROAD
- TWO ALLOCATED PARKING SPACES
- NO ONWARD CHAIN!
- MAINS SERVICES: ELECTRIC, WATER & DRAINAGE
Description
BEAUTIFULLY PRESENTED TWO-BEDROOM SEMI-DETACHED HOME IN A PEACEFUL POSITION OVERLOOKING A GREEN IN THE SOUGHT-AFTER VILLAGE OF MITCHELL. OFFERED ON A 50% SHARED OWNERSHIP BASIS WITH SANCTUARY, THIS SPACIOUS PROPERTY FEATURES A MODERN KITCHEN, LARGE LOUNGE/DINER, TWO DOUBLE BEDROOMS AND A GENEROUS PRIVATE GARDEN. NO ONWARD CHAIN!
Situated in the sought-after village of Mitchell, this beautifully presented two-bedroom larger style semi-detached home enjoys a lovely, peaceful position tucked away from the main road and overlooking an attractive green. Mitchell is a charming and well-connected village, offering a tranquil setting while still providing convenient access to nearby towns, amenities, and transport links. The current owner chose this home for its superb position, and it’s easy to see why.
On entering the property, you are welcomed into a spacious entrance hall with stairs rising to the first floor and doors leading to the kitchen, lounge/diner and ground floor W/C. There’s also a useful understairs storage cupboard housing the hot water tank. The kitchen is modern and exceptionally well kept, featuring a stylish range of shaker-style wall and base units with roll edge work surfaces over. It also includes an integrated fridge/freezer, electric oven with hob and extractor hood over, a stainless steel sink and drainer unit, and space for a washing machine.
To the rear of the property, the bright and airy lounge/dining room enjoys views over the garden with French doors opening directly outside, creating a wonderful space for relaxing or entertaining. Upstairs, there are two generous double bedrooms, both offering excellent space, with the second bedroom benefiting from a built-in cupboard. A well-appointed family bathroom which has a panelled bath with shower over, part tiled walls, low level W/C and sink unit and loft access complete the first floor.
Externally, the rear garden features a patio area and is mostly laid to lawn, with a rear gate providing access. The property also occupies a wider plot than average, giving it the added advantage of side garden which is useful for storage. There is allocated parking for two spaces in tandem to the rear of the property and lots of on road parking within the development.
The property benefits from air source heating, providing an energy-efficient and environmentally friendly heating solution.
This property is being sold as a 50% shared ownership with Sanctuary. The monthly service charge is £57.38 and the monthly rent is £298.29, making the total monthly payment £355.67. This provides an excellent opportunity to purchase a well-presented home in a desirable location at an affordable cost.
Interested parties are advised to contact the agent to confirm their eligibility prior to viewing.
This is a fantastic opportunity for first-time buyers to secure a lovely home in a sought-after village setting, with generous living space and a beautiful outlook. Early viewing is highly recommended.
FIND ME USING WHAT3WORDS: applauded.familiar.cashier
EPC Rating: B
Entrance Hall
4.8m x 1.98m
Kitchen
3.05m x 2.44m
Ground Floor WC
1.73m x 1.42m
Living Room
4.5m x 3.86m
First Floor Landing
1.42m x 1.32m
Bedroom 1
4.57m x 4.06m
Bathroom
2.39m x 2.13m
Bedroom 2
4.57m x 2.97m
Parking - Allocated parking
Disclaimer
DMCC Act: We have not tested any fixtures, fittings or services, so cannot verify their condition, please check via your solicitor/surveyor. References to tenure are based on information supplied by the Vendor, again check via your solicitor. Items shown in photographs are not included unless specifically mentioned in the sales particulars. Before travelling to view, check if the property is available and book an appointment. All measurements are approximate. Referrals: We recommend conveyancing, financial services, and surveys to sellers/buyers, you are free to make your own choices, and do not have to accept a recommendation. If a recommendation is accepted, we receive referral fees ranging from £80 - £200 (FS) £150 + VAT - £210 + VAT (conveyancing) & £100 inc VAT (surveys).
- COUNCIL TAXA payment made to your local authority in order to pay for local services like schools, libraries, and refuse collection. The amount you pay depends on the value of the property.Read more about council Tax in our glossary page.
- Band: C
- PARKINGDetails of how and where vehicles can be parked, and any associated costs.Read more about parking in our glossary page.
- Off street
- GARDENA property has access to an outdoor space, which could be private or shared.
- Private garden
- ACCESSIBILITYHow a property has been adapted to meet the needs of vulnerable or disabled individuals.Read more about accessibility in our glossary page.
- Ask agent
Energy performance certificate - ask agent
Tremellyn Road, Mitchell - Shared Ownership
Add an important place to see how long it'd take to get there from our property listings.
__mins driving to your place
Get an instant, personalised result:
- Show sellers you’re serious
- Secure viewings faster with agents
- No impact on your credit score
Your mortgage
Notes
Staying secure when looking for property
Ensure you're up to date with our latest advice on how to avoid fraud or scams when looking for property online.
Visit our security centre to find out moreDisclaimer - Property reference 5b81a676-c9fa-44c6-be87-497b66ea7b4d. The information displayed about this property comprises a property advertisement. Rightmove.co.uk makes no warranty as to the accuracy or completeness of the advertisement or any linked or associated information, and Rightmove has no control over the content. This property advertisement does not constitute property particulars. The information is provided and maintained by Newquay Property Centre, Newquay. Please contact the selling agent or developer directly to obtain any information which may be available under the terms of The Energy Performance of Buildings (Certificates and Inspections) (England and Wales) Regulations 2007 or the Home Report if in relation to a residential property in Scotland.
*This is the average speed from the provider with the fastest broadband package available at this postcode. The average speed displayed is based on the download speeds of at least 50% of customers at peak time (8pm to 10pm). Fibre/cable services at the postcode are subject to availability and may differ between properties within a postcode. Speeds can be affected by a range of technical and environmental factors. The speed at the property may be lower than that listed above. You can check the estimated speed and confirm availability to a property prior to purchasing on the broadband provider's website. Providers may increase charges. The information is provided and maintained by Decision Technologies Limited. **This is indicative only and based on a 2-person household with multiple devices and simultaneous usage. Broadband performance is affected by multiple factors including number of occupants and devices, simultaneous usage, router range etc. For more information speak to your broadband provider.
Map data ©OpenStreetMap contributors.





