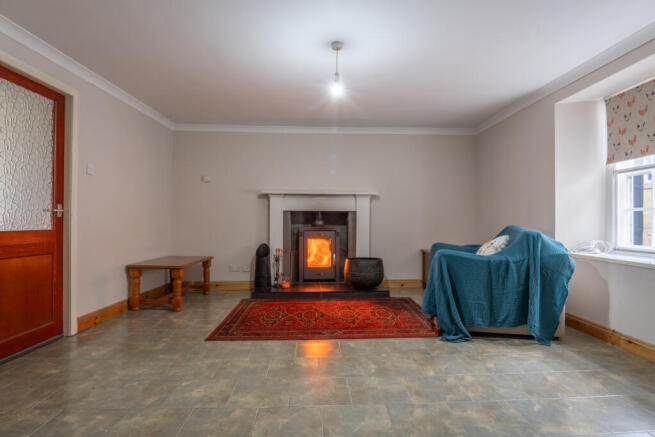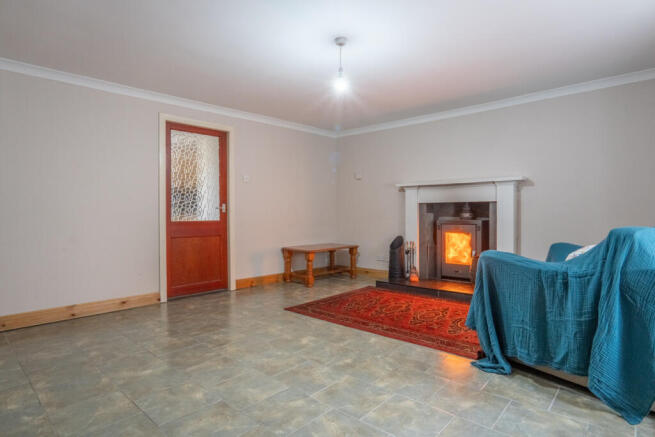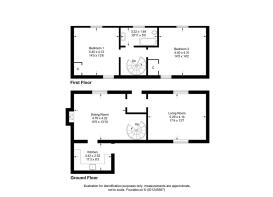
Shandwick Street, Tain, IV19 1BQ

- PROPERTY TYPE
End of Terrace
- BEDROOMS
3
- BATHROOMS
1
- SIZE
1,109 sq ft
103 sq m
- TENUREDescribes how you own a property. There are different types of tenure - freehold, leasehold, and commonhold.Read more about tenure in our glossary page.
Freehold
Key features
- Generous Living Room With Multi-Fuel Stove
- Modern Kitchen With Integrated Appliances
- Versatile Ground Floor Dining Room/3rd Bedroom
- Feature Spiral Staircase Adds Unique Character
- Two Large Double Bedrooms Upstairs
- Stylish Bathroom With Shower Over Bath
- Oil Fired Central Heating
- Double Glazed Windows Including Sash Styles
- Integral Store And Separate Garden Shed
- Excellent Potential To Add Personal Touches
Description
Stepping through the front door, the entrance hallway leads directly into the main living spaces. The living room sits to the front of the home, its size and proportions giving an immediate sense of space. Light grey painted walls and tiled flooring keep the room bright and low maintenance, while a large white fireplace with a multi-fuel stove forms a striking focal point. Two radiators also help to provide warmth. In one corner is a metal spiral staircase which adds a distinctive feature that links the two floors.
The kitchen sits just off the living room and is fitted with a smart combination of light wooden cabinets and black worktops, complemented by matching splashbacks for a cohesive look. A stainless steel sink sits beneath one window, while integrated appliances include a built-in oven with electric hob alongside. The room feels practical and contemporary, with a second side window keeping it light and direct access provided to the rear garden through a glazed door.
Also on this floor is another large room that could serve as a dining room, family room or third bedroom. A dark wooden fireplace surround houses a multi-fuel stove, creating a cosy and welcoming feature. Windows to both the front and rear bring in plenty of natural light, while neutral walls make the room easy to style to personal taste.
Upstairs, the two double bedrooms offer plenty of space and flexibility. The first is a bright and appealing room with clean, light décor, that has a bold blue feature wall adding contrast. A dormer window to the front is complemented by a Velux rooflight at the rear. A built-in cupboard provides practical storage while the layout easily accommodates a full double bed and furnishings. The second bedroom mirrors the size and light of the first, again featuring both dormer and rooflight windows, along with a built-in cupboard and a radiator near the door.
The bathroom is finished in a smart, modern style with large white marble-effect tiles creating a polished backdrop. A P-shaped bath includes a curved glass screen and overhead shower, with a white wash basin and matching toilet installed. A chrome towel radiator adds both warmth and style, completing a fresh and practical space.
The home benefits from a full oil-fired central heating system supplied by a Boulter boiler housed within the garden shed, along with insulated hot water cylinders. Windows are a mix of traditional timber sash and modern double-glazed units, combining classic appearance with efficiency.
Outside, the property includes a small garden to the rear, enclosed by a mix of block walls and timber fencing. Lawn and shrubs add greenery, while a timber built shed provides useful storage. There is also an integral rear store forming part of the main building. A shared driveway runs alongside the gable end, offering convenient access and additional parking options.
With its spacious interior, period character and scope for personal finishing touches, this is a home that offers both charm and opportunity. Set just a short stroll from Tain’s shops, cafés and amenities, early viewing is strongly encouraged to fully appreciate its potential and setting.
ABOUT TAIN
Tain is a historic town known for its rich heritage and scenic surroundings. Tain is the oldest Royal Burgh in Scotland, boasting a fascinating history dating back to the 11th century. Its iconic Tain Through Time museum offers a glimpse into its past, showcasing archaeological finds and medieval artefacts.
The town is well known as the home of the world famous Glenmorangie Distillery, a whisky enjoyed globally, also contributing to its status as a key stop on the North Coast 500 route. Tain provides plenty of amenities, including supermarkets, local shops and cafes, plus primary schools and a secondary school, plus for the keen golfers there’s the Tain Golf Club. The town hosts vibrant community events throughout the year, fostering a strong sense of local pride and camaraderie.
Whether exploring its medieval roots or enjoying outdoor pursuits, Tain offers a quintessential Scottish town lifestyle enriched by its enduring traditions and picturesque surroundings.
General Information:
Services: Mains Water, Electric & Oil
Council Tax Band: C
EPC Rating: F (36)
Entry Date: Early entry available
Home Report: Available on request.
Viewings: 7 Days accompanied by agent.
- COUNCIL TAXA payment made to your local authority in order to pay for local services like schools, libraries, and refuse collection. The amount you pay depends on the value of the property.Read more about council Tax in our glossary page.
- Band: C
- PARKINGDetails of how and where vehicles can be parked, and any associated costs.Read more about parking in our glossary page.
- Yes
- GARDENA property has access to an outdoor space, which could be private or shared.
- Yes
- ACCESSIBILITYHow a property has been adapted to meet the needs of vulnerable or disabled individuals.Read more about accessibility in our glossary page.
- Ask agent
Shandwick Street, Tain, IV19 1BQ
Add an important place to see how long it'd take to get there from our property listings.
__mins driving to your place
Get an instant, personalised result:
- Show sellers you’re serious
- Secure viewings faster with agents
- No impact on your credit score
Your mortgage
Notes
Staying secure when looking for property
Ensure you're up to date with our latest advice on how to avoid fraud or scams when looking for property online.
Visit our security centre to find out moreDisclaimer - Property reference RX635737. The information displayed about this property comprises a property advertisement. Rightmove.co.uk makes no warranty as to the accuracy or completeness of the advertisement or any linked or associated information, and Rightmove has no control over the content. This property advertisement does not constitute property particulars. The information is provided and maintained by Hamish Homes Ltd, Inverness. Please contact the selling agent or developer directly to obtain any information which may be available under the terms of The Energy Performance of Buildings (Certificates and Inspections) (England and Wales) Regulations 2007 or the Home Report if in relation to a residential property in Scotland.
*This is the average speed from the provider with the fastest broadband package available at this postcode. The average speed displayed is based on the download speeds of at least 50% of customers at peak time (8pm to 10pm). Fibre/cable services at the postcode are subject to availability and may differ between properties within a postcode. Speeds can be affected by a range of technical and environmental factors. The speed at the property may be lower than that listed above. You can check the estimated speed and confirm availability to a property prior to purchasing on the broadband provider's website. Providers may increase charges. The information is provided and maintained by Decision Technologies Limited. **This is indicative only and based on a 2-person household with multiple devices and simultaneous usage. Broadband performance is affected by multiple factors including number of occupants and devices, simultaneous usage, router range etc. For more information speak to your broadband provider.
Map data ©OpenStreetMap contributors.





