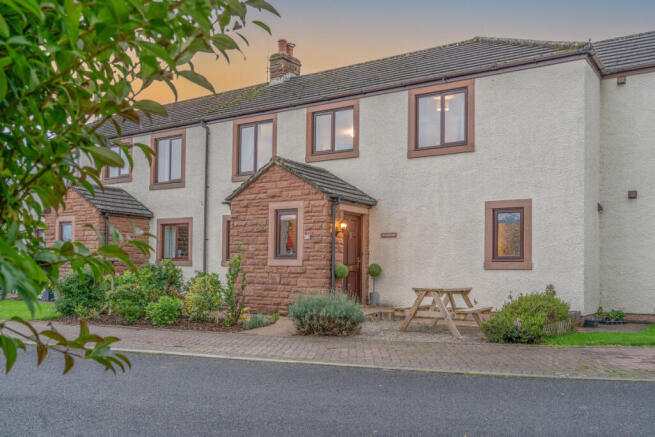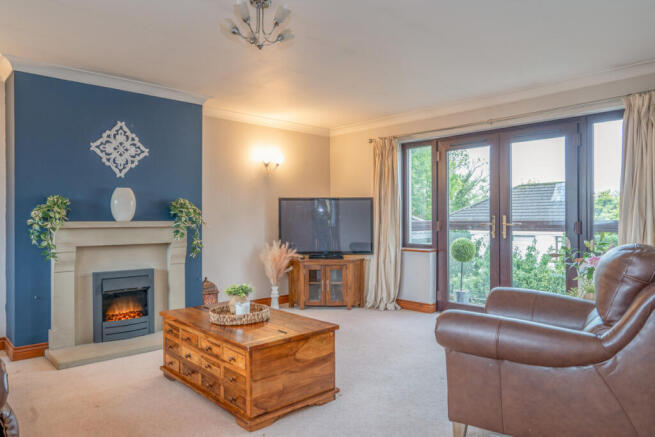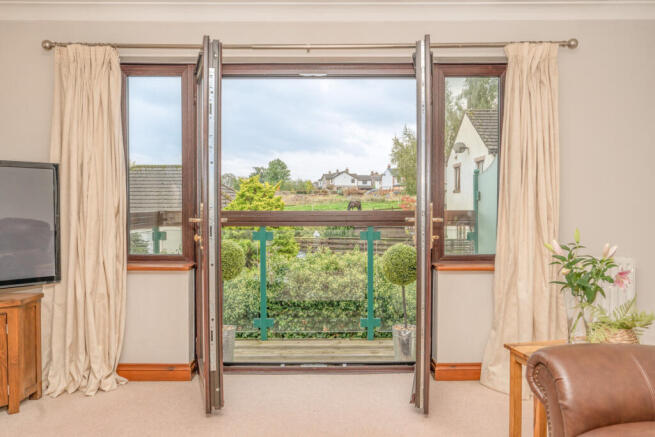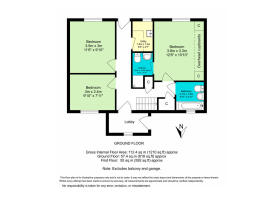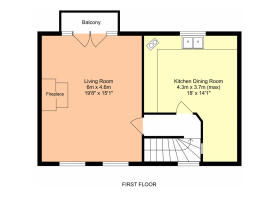
Bolton Village, Appleby-in-Westmorland, CA16

- PROPERTY TYPE
Terraced
- BEDROOMS
3
- BATHROOMS
2
- SIZE
1,210 sq ft
112 sq m
- TENUREDescribes how you own a property. There are different types of tenure - freehold, leasehold, and commonhold.Read more about tenure in our glossary page.
Freehold
Key features
- Located In The Beautiful And Desirable Village Of Bolton
- Stunning Views From The Upper Living Accommodation
- Three Double Bedrooms Located On The Ground Floor
- Family Bathroom And Ensuite To Primary Bedroom
- Reinforced Glass Balcony From Living Room Facing Open Fields
- Ideal First Time Buy Or Investor Opportunity
- Detached Garage
- Off Street Parking
- Quiet Location In Village
- Large Kitchen Diner
Description
A delightful three-bedroom mid-terrace townhouse that forms part of the highly sought-after Graham’s Rigg community in Bolton. Designed in the popular upside-down style, the home has been carefully planned to make the most of its exceptional position. From the main living areas you are treated to breath-taking views across the Pennines and over neighbouring horse fields, while the layout ensures the accommodation remains practical, comfortable and perfectly suited to modern living.
Exterior and Parking
The property has an elegant country-inspired frontage, finished in cream render with sandstone porch and lintels that give an immediate sense of character. At the front there is a block-paved driveway with space for two vehicles, while at the rear a garage and further parking for one more car provides convenience.
The outdoor space at the front has been designed with ease of maintenance in mind, offering a gravelled seating area bordered by lavender and mature planting. This creates a welcoming setting for outdoor dining, a quiet morning coffee or an evening drink as the sun goes down. There is ample space for a picnic bench, and the west-facing aspect ensures plenty of natural light throughout the day. A ramped access makes this area more practical for prams or wheelchair users. To the rear of the property the reinforced balcony with its glass frontage allows you to take in uninterrupted views of the surrounding countryside. It is a place that feels both private and connected to nature, ideal for relaxation or casual entertaining. The shared yard to the rear is ideal for drying washing on warm sunny days and a gated access provides a direct route to the garage where useful storage can be found.
Ground Floor – Bedrooms and Bathrooms
Entry is through the front door into a bright hallway where the durable flooring has been chosen with practicality in mind, especially after a day walking the fells or exploring the local countryside. All three bedrooms are located on this level, offering peaceful retreats away from the main living areas.
The principal bedroom is a spacious double with fitted wardrobes and overhead storage, complemented by a charming Laura Ashley bird-motif feature wall. A window overlooks the shared garden, adding to the sense of calm. The en-suite bathroom is finished with blue terracotta floor tiles and matching wall tiles with a decorative border, and is fitted with a pedestal sink, WC, shelving with light and mirror, radiator, and a single shower cubicle.
The second bedroom is a light and neutrally decorated double with oatmeal carpet and a front aspect view, while the third bedroom is another generously proportioned double overlooking the rear garden. This room could easily serve as a guest room, home office, or nursery, making the home adaptable to different lifestyles.
The family bathroom is particularly spacious and finished in a soft cornflower blue décor, with blue and white motif tiling that adds a touch of character. It is fitted with a full-sized bath with electric shower over, a brushed chrome towel radiator, extractor fan, and mirror with light. Additional storage is provided by a shelved linen cupboard with immersion heater backup, while a separate utility cupboard keeps everyday essentials such as coats, vacuum cleaner and ironing board neatly stored away.
Utility and Rear Access
Practicality continues with the separate utility room, which houses the Worcester oil-fired boiler that was installed just 18 months ago. There is plumbing for a washing machine, a stainless-steel sink with drainer, and a laminate worktop. A glazed wooden door leads directly to the rear yard and the garage. The garage itself has an up-and-over door, side access, and the benefit of parking rights in front.
First Floor – Living Accommodation
A half-turn staircase leads up to the first floor, where the main living accommodation enjoys both light and spectacular views. The living room is bright and spacious, decorated in soft neutral tones with a bold midnight blue feature wall adding depth and warmth. A limestone-effect surround frames the electric living flame fire, while cornicing to the ceiling gives a subtle touch of elegance. Dual aspect windows provide ever-changing views of the Pennines to the front and horse fields to the rear. French doors open onto a south-facing glass-fronted balcony, the perfect spot to enjoy a glass of wine at sunset or simply take in the tranquillity of the surroundings.
The kitchen and dining space is thoughtfully designed in an L-shape, fitted with beech-style units, stainless steel handles and a stainless-steel sink with drainer. Integrated appliances include a fridge-freezer, dishwasher, and double oven. Blue tiled splashbacks add a pop of colour, while cushioned vinyl flooring offers practicality. The dining area has proved to be a highly versatile space, with excellent natural light making it equally suitable as a playroom, office, or snug. It is a flexible setting that adapts easily to the rhythm of everyday life or to hosting family and friends.
Community and Setting
Life at Graham’s Rigg offers more than just a home; it brings a sense of community. The development is a welcoming mix of detached houses, bungalows, and townhouses, with a friendly atmosphere and a blend of ages and households. Its elevated position means that on clear days the surrounding fells provide a dramatic backdrop, while the south-facing aspect ensures the home is filled with natural light. For those who love the outdoors, the Pennines and the Yorkshire Dales are within easy reach, providing endless opportunities for walking, cycling and exploring. At the same time, the village of Bolton and the nearby market town of Appleby ensure that shops, schools and local amenities are conveniently close.
Middlehowe is more than simply a three-bedroom townhouse. It is a home that balances modern comfort with the beauty of its natural setting, offering spectacular views, flexible living spaces and a welcoming community. Whether as a family home, a retreat from busy life, or a base for enjoying the surrounding countryside, this property provides an enviable lifestyle in one of the Eden Valley’s most desirable settings.
ALL THE EXTRAS
Middlehowe is connected to mains drains, water and electricity, Is fully double glazed and is heated via an oil fired boiler system which was updated 18 months ago, patio garden is a shared garden. Please note, there is no private garden to rear.
DISCLAIMER
These particulars, whilst believed to be accurate are set out as a general outline only for guidance and do not constitute any part of an offer or contract. Intending purchasers should not rely on them as statements of representation of fact, but must satisfy themselves by inspection or otherwise as to their accuracy. No person in this firms employment has the authority to make or give any representation or warranty in respect of the property. It is not company policy to test any services or appliances in properties offered for sale and these should be verified on survey by prospective purchasers.
BEDROOM ONE
12'5" x 10'9" (3.80m x 3.30m)
ENSUITE
4'7" x 4'7" (1.40m x 1.40m)
BEDROOM TWO
11'5" x 9'10" (3.50m x 3.00m)
BEDROOM THREE
9'10" x 7'10" (3.00m x 2.40m)
UTILITY
6'2" x 4'7" (1.90m x 1.40m)
FAMILY BATHROOM
6'10" x 5'10" (2.10m x 1.80m)
LIVING ROOM
19'8" x 15'1" (6.00m x 4.60m)
KITCHEN DINER
14'1" x 12'1" (4.30m x 3.70m)
GARAGE
22'11" x 9'2" (7.00m x 2.80m)
Brochures
Brochure 1- COUNCIL TAXA payment made to your local authority in order to pay for local services like schools, libraries, and refuse collection. The amount you pay depends on the value of the property.Read more about council Tax in our glossary page.
- Band: C
- PARKINGDetails of how and where vehicles can be parked, and any associated costs.Read more about parking in our glossary page.
- Yes
- GARDENA property has access to an outdoor space, which could be private or shared.
- Yes
- ACCESSIBILITYHow a property has been adapted to meet the needs of vulnerable or disabled individuals.Read more about accessibility in our glossary page.
- Ask agent
Bolton Village, Appleby-in-Westmorland, CA16
Add an important place to see how long it'd take to get there from our property listings.
__mins driving to your place
Get an instant, personalised result:
- Show sellers you’re serious
- Secure viewings faster with agents
- No impact on your credit score
Your mortgage
Notes
Staying secure when looking for property
Ensure you're up to date with our latest advice on how to avoid fraud or scams when looking for property online.
Visit our security centre to find out moreDisclaimer - Property reference RX654177. The information displayed about this property comprises a property advertisement. Rightmove.co.uk makes no warranty as to the accuracy or completeness of the advertisement or any linked or associated information, and Rightmove has no control over the content. This property advertisement does not constitute property particulars. The information is provided and maintained by TAUK, Covering Nationwide. Please contact the selling agent or developer directly to obtain any information which may be available under the terms of The Energy Performance of Buildings (Certificates and Inspections) (England and Wales) Regulations 2007 or the Home Report if in relation to a residential property in Scotland.
*This is the average speed from the provider with the fastest broadband package available at this postcode. The average speed displayed is based on the download speeds of at least 50% of customers at peak time (8pm to 10pm). Fibre/cable services at the postcode are subject to availability and may differ between properties within a postcode. Speeds can be affected by a range of technical and environmental factors. The speed at the property may be lower than that listed above. You can check the estimated speed and confirm availability to a property prior to purchasing on the broadband provider's website. Providers may increase charges. The information is provided and maintained by Decision Technologies Limited. **This is indicative only and based on a 2-person household with multiple devices and simultaneous usage. Broadband performance is affected by multiple factors including number of occupants and devices, simultaneous usage, router range etc. For more information speak to your broadband provider.
Map data ©OpenStreetMap contributors.
