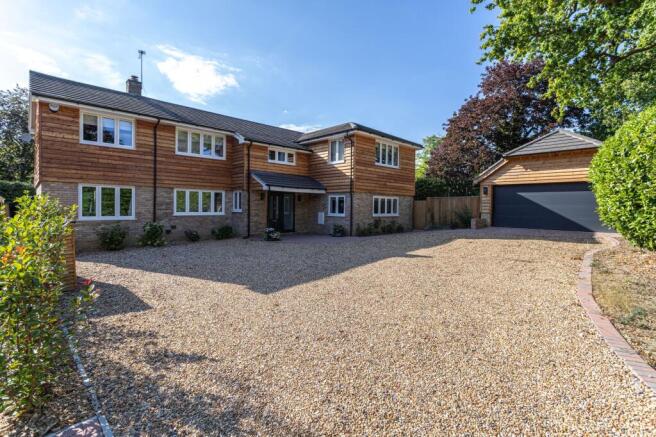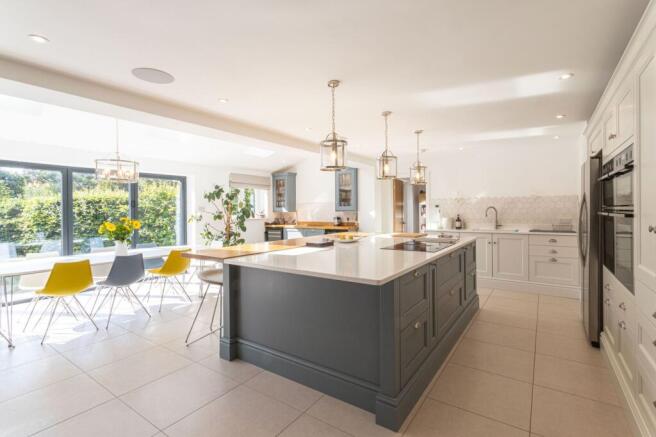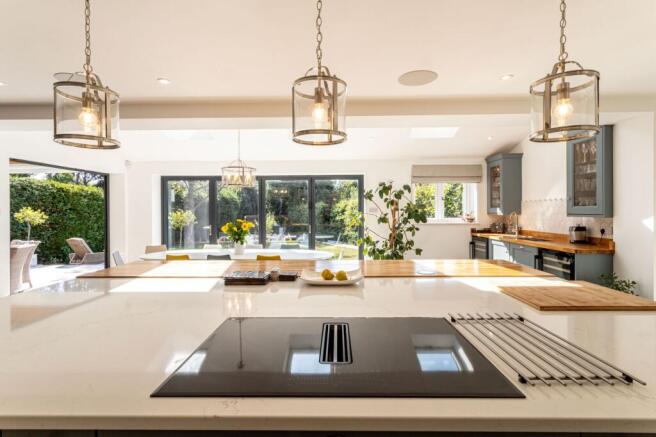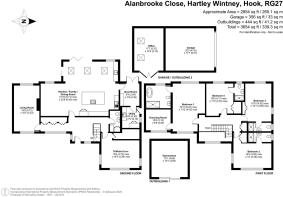Alanbrooke Close, Hartley Wintney, RG27

- PROPERTY TYPE
Detached
- BEDROOMS
4
- BATHROOMS
4
- SIZE
3,654 sq ft
339 sq m
- TENUREDescribes how you own a property. There are different types of tenure - freehold, leasehold, and commonhold.Read more about tenure in our glossary page.
Freehold
Key features
- Four Bedroom, Four Bathroom
- 5 Minute Walk To High Street
- Separate Home Office and Gym
- South West Facing Garden
- Generous Driveway and Double Garage
- PV Solar Panel System Reduced Running Costs
Description
The Property
An absolutely superb four bedroom, four bathroom family home having been extended and modernised to high standards by the current owner in a highly desirable cul-de-sac location close to the centre of Hartley Wintney village.
Ground Floor
From the front door there is a bright and spacious entrance hall with plenty of integrated storage.
To the left is the living room which offers a dual aspect and log burning stove in the fireplace.
To the right is a WC and then a TV/media room which benefits from a triple aspect.
The main living space is to the rear of the property and is a simply stunning open plan family/dining/ kitchen area with views out over the garden and patio terrace beyond.
To the left as you enter is a family room space with bespoke fitted storage and media unit.
The kitchen area is to the right and has a large kitchen island with adjoining breakfast bar and integrated venting induction hob.There is plentiful storage by way of numerous shaker style cabinets and a full range of integrated appliances." "In the dining area there are two sets of folding doors leading out to the covered patio terrace and garden, there is also a fitted bar with integrated drinks fridges and sink.
Off the kitchen area there is a walk through pantry room which in turn leads to a separate utility/boot room.
First Floor
On the first floor there are four generous double bedrooms, all with modern en-suite bathrooms.
The main bedroom suite is the most generous with both front and rear aspects, walk in wardrobe/ dressing room and luxury en-suite bathroom with walk in shower, free-standing bath and dual vanity sink.
Outside
The property is on a plot of around 0.3 of an acre including a vast gravel driveway frontage with parking for multiple vehicles.There is also a large
detached double garage with adjoining home office to the rear.
The rear garden offers a covered area of paved terrace immediately off the main open plan living space via folding doors. It then leads to an area of lawn surrounded by mature hedging for privacy. At the bottom of the garden there is a cabin containing a home gymnasium." "There is also a side garden off the boot room/utility that leads up to the home office space.
Location
The property is located just half a mile from the village centre and its well equipped high street, which offers a wide range of amenities including shops, cafe’s & food venues as well as doctors, dentists and more.
Winchfield train station is approximately 2 miles distant, offering trains to London Waterloo in less than an hour.
Heathrow Airport is about 35 miles and Farnborough Airport is about 11 miles distant.
Larger regional centres are Basingstoke (11 miles) and Reading (13 miles).
Motorway access is to the M3 at Hook J5 and Fleet (J4a) and the M4 at Reading (J11)."
EPC Rating: C
Parking - Double garage
Parking - Driveway
Brochures
Property Brochure- COUNCIL TAXA payment made to your local authority in order to pay for local services like schools, libraries, and refuse collection. The amount you pay depends on the value of the property.Read more about council Tax in our glossary page.
- Band: G
- PARKINGDetails of how and where vehicles can be parked, and any associated costs.Read more about parking in our glossary page.
- Garage,Driveway
- GARDENA property has access to an outdoor space, which could be private or shared.
- Private garden
- ACCESSIBILITYHow a property has been adapted to meet the needs of vulnerable or disabled individuals.Read more about accessibility in our glossary page.
- Ask agent
Alanbrooke Close, Hartley Wintney, RG27
Add an important place to see how long it'd take to get there from our property listings.
__mins driving to your place
Get an instant, personalised result:
- Show sellers you’re serious
- Secure viewings faster with agents
- No impact on your credit score
Your mortgage
Notes
Staying secure when looking for property
Ensure you're up to date with our latest advice on how to avoid fraud or scams when looking for property online.
Visit our security centre to find out moreDisclaimer - Property reference 493c7b8f-5a44-469c-8904-54191aa5d198. The information displayed about this property comprises a property advertisement. Rightmove.co.uk makes no warranty as to the accuracy or completeness of the advertisement or any linked or associated information, and Rightmove has no control over the content. This property advertisement does not constitute property particulars. The information is provided and maintained by McCarthy Holden, Hartley Wintney. Please contact the selling agent or developer directly to obtain any information which may be available under the terms of The Energy Performance of Buildings (Certificates and Inspections) (England and Wales) Regulations 2007 or the Home Report if in relation to a residential property in Scotland.
*This is the average speed from the provider with the fastest broadband package available at this postcode. The average speed displayed is based on the download speeds of at least 50% of customers at peak time (8pm to 10pm). Fibre/cable services at the postcode are subject to availability and may differ between properties within a postcode. Speeds can be affected by a range of technical and environmental factors. The speed at the property may be lower than that listed above. You can check the estimated speed and confirm availability to a property prior to purchasing on the broadband provider's website. Providers may increase charges. The information is provided and maintained by Decision Technologies Limited. **This is indicative only and based on a 2-person household with multiple devices and simultaneous usage. Broadband performance is affected by multiple factors including number of occupants and devices, simultaneous usage, router range etc. For more information speak to your broadband provider.
Map data ©OpenStreetMap contributors.







