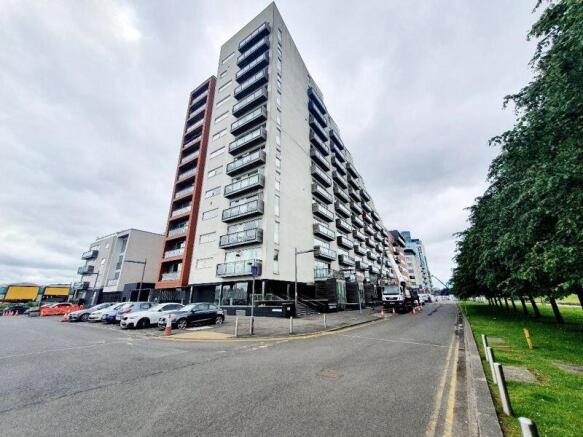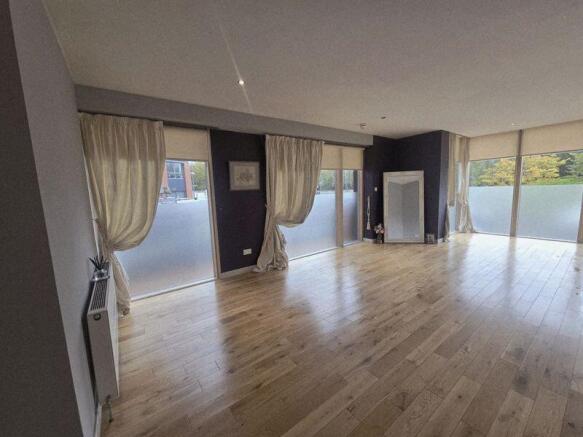
Glasgow Harbour Terraces, Glasgow Harbour

- PROPERTY TYPE
Flat
- BEDROOMS
4
- BATHROOMS
3
- SIZE
Ask agent
- TENUREDescribes how you own a property. There are different types of tenure - freehold, leasehold, and commonhold.Read more about tenure in our glossary page.
Freehold
Description
Rarely available 4 bedroom duplex apartment with main door access. This has to be seen to fully appreciate how spacious this property is...
Property PositionSituated on the ground floor at the end of the Park Lane Development, this magnificent property has a corner position.A path of laid decking leads up to some steps and hand rail to the front main door of the property.On entrance is a very spacious and long hallway, with a set of stairs with a full panel of wall length glass to the side leading to the upper level.The full ground floor has the same solid wood flooring running throughout the entire property, with the exception of the front entrance which has a section of door mat laid for practical purpose.LoungeGround right takes you into the lounge area of this luxury home, which is such an amazing room with windows going along the full length and side of the lounge which are floor to ceiling with half frosted privacy glass. This is due to the property being situated at the end rather than in the middle. Along the window side of the lounge is a glass door which leads onto a side balcony. It's an open plan spacious lounge, with high ceilings which continues through to the open plan dining area.KitchenThe kitchen sits on an 'L' shape design to the lounge and is open plan adjacent to the dining area. There is so much scope to this room for making it suit many different requirements.A contemporary cream coloured kitchen with matching wall mounted units and drawers, the kitchen includes a gas hob, separate integrated electric cooker, free standing fridge freezer and the boiler is also housed in the kitchen blended into the kitchen units.HallwayAt the rear of the property takes you to another entrance door. This door is the entrance coming from the car park and lift. There is a small storage cupboard with sliding doors by the main door.There is also a WC with white sanitary ware, a large walk-in storage cupboard and a separate long utility cupboard which has a worktop, washing machine, an under counter cabinet which matches the kitchen units. Then beyond the worktop is plenty of storage space which continues underneath the stairs.
Upper LevelThe full upper level of the property has the same cream/beige coloured carpet running from the stairs into each bedroom.Bedroom OneDouble bedroom with one window.Bedroom TwoDouble bedroom with full length fitted sliding storage and one window.Bedroom ThreeDouble bedroom with a full floor to ceiling window on one side, with glass door leading onto the upper balcony. Directly above the lounge balcony to the side of the property. This room also has fitted sliding storage and another glass door on the other wall leading onto the small roof terrace.Bedroom Four - Master BedroomDouble bedroom with en-suite bathroom which has white sanitary wear, double shower tray, sink and WC. In addition, this room also has a cupboard with clothes rails for storage and a light in side. Another glass door leads from this bedroom onto the same roof terrace.The roof terrace has brand new decking laid and painted in modern grey tones.Main BathroomWhite sanitary ware sink and WC, bath with shower hose which has a wall mounted attachment to double up as a shower.Square shaped upper hallway easily has enough space to put a desk or console table with mirror.ExternalTo access the car parking spaces, the lift takes you down to level minus one, which brings you out to the well lit under ground secure car parking areas and the communal bin store.
Additional FeaturesIn addition, this property boasts two underground car parking spaces, Gas Central Heating, Double Glazing, a concierge service, two balconies, one roof terrace, grand concierge entrance and mail room access, a communal area, private secure number code entrance to each block and lift access.Fully decorated in neutral tones throughout, this property is in 'walk in' condition.
Glasgow HarbourThe Park Lane Development is situated on the banks of the River Clyde. There is a walk way running along the full length of the development with stunning river side views. Within walking distance is Dumbarton Road, Byres Road, Partick Underground and Bus Station along with an array of shops, restaurants, bistros, bars and amenities. Glasgow Harbour is an ideal development for commuting with links to the Clydeside Expressway, Clyde Tunnel, Glasgow M8 Motorway and M74. The Transport Museum is also close by, Kelvingrove Park, Kelvingrove Gym and Art Gallery. Then within another short walking distance the popular Finnieston area to explore.
Room Measurements - Ground FloorLounge28ft 8" x 14ft 5"Dining Area15ft 10" x 14ft 5"Kitchen9ft 6" x 13ft 5"Lower Hallway32ft 3" x 8ft 6"Hall Cupboard4ft 4" x 5ft 9"Utility Cupboard12ft 3" x 3 ftDownstairs W/C3ft 3" x 6ft 11"From Lift Entrance5ft x 3ft 10"Cupboard3ft 10" x 1ftRoom Measurements - Upper Floor'L' Shaped Hallway By Stairs8ft 11 " x 3ft 2" by 10ft 10" x 3ft 3"Rectangle Hallway11ft 1" x 5ft 5"Master Bedroom14ft 4" x 10ft 6"Storage3ft 3" x 4ft 3"En-Suite5ft 6" x 7ft 1"Bedroom 214ft 3" x 10ft 9"Wardrobe7ft 2" x 1ft 11"Roof Terrace18ft 1" x 5ft 7" (Accessible via Master Bed & Bedroom 2)Bedroom 311ft 11" x 10ft 2"Bedroom 3 Wardrobe7ft 10" x 1ft 11"Bedroom 410ft 3" x 12ft 9"Main Bathroom7ft 10" x 9ftOverall Approximately 1750 Square FootAll room measurements are approximate
Disclaimer: Whilst we endeavour to make these particulars as accurate as possible, they do not form part of any contract or offer, nor are they guaranteed. Measurements are approximate and in most cases are taken with a digital/sonic - measuring device and are taken to the widest point. We have not tested the electricity, gas or water services or any appliances. Photographs are reproduced for general information and it must not be inferred that any item is included for sale with the property. If there is any part of this that you find misleading or simply wish clarification on any point, please contact our office immediately when we will endeavour to assist you in any way possible.
Brochures
Full DetailsHome Report- COUNCIL TAXA payment made to your local authority in order to pay for local services like schools, libraries, and refuse collection. The amount you pay depends on the value of the property.Read more about council Tax in our glossary page.
- Band: G
- PARKINGDetails of how and where vehicles can be parked, and any associated costs.Read more about parking in our glossary page.
- Yes
- GARDENA property has access to an outdoor space, which could be private or shared.
- Ask agent
- ACCESSIBILITYHow a property has been adapted to meet the needs of vulnerable or disabled individuals.Read more about accessibility in our glossary page.
- Ask agent
Energy performance certificate - ask agent
Glasgow Harbour Terraces, Glasgow Harbour
Add an important place to see how long it'd take to get there from our property listings.
__mins driving to your place
Get an instant, personalised result:
- Show sellers you’re serious
- Secure viewings faster with agents
- No impact on your credit score
Your mortgage
Notes
Staying secure when looking for property
Ensure you're up to date with our latest advice on how to avoid fraud or scams when looking for property online.
Visit our security centre to find out moreDisclaimer - Property reference 11197817. The information displayed about this property comprises a property advertisement. Rightmove.co.uk makes no warranty as to the accuracy or completeness of the advertisement or any linked or associated information, and Rightmove has no control over the content. This property advertisement does not constitute property particulars. The information is provided and maintained by Westgate Estate Agents, Glasgow. Please contact the selling agent or developer directly to obtain any information which may be available under the terms of The Energy Performance of Buildings (Certificates and Inspections) (England and Wales) Regulations 2007 or the Home Report if in relation to a residential property in Scotland.
*This is the average speed from the provider with the fastest broadband package available at this postcode. The average speed displayed is based on the download speeds of at least 50% of customers at peak time (8pm to 10pm). Fibre/cable services at the postcode are subject to availability and may differ between properties within a postcode. Speeds can be affected by a range of technical and environmental factors. The speed at the property may be lower than that listed above. You can check the estimated speed and confirm availability to a property prior to purchasing on the broadband provider's website. Providers may increase charges. The information is provided and maintained by Decision Technologies Limited. **This is indicative only and based on a 2-person household with multiple devices and simultaneous usage. Broadband performance is affected by multiple factors including number of occupants and devices, simultaneous usage, router range etc. For more information speak to your broadband provider.
Map data ©OpenStreetMap contributors.







