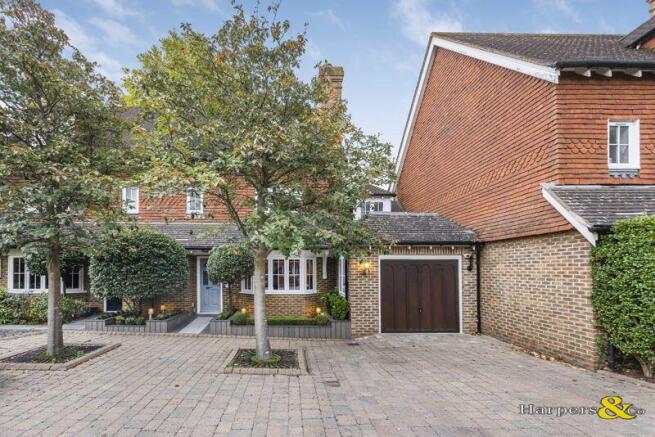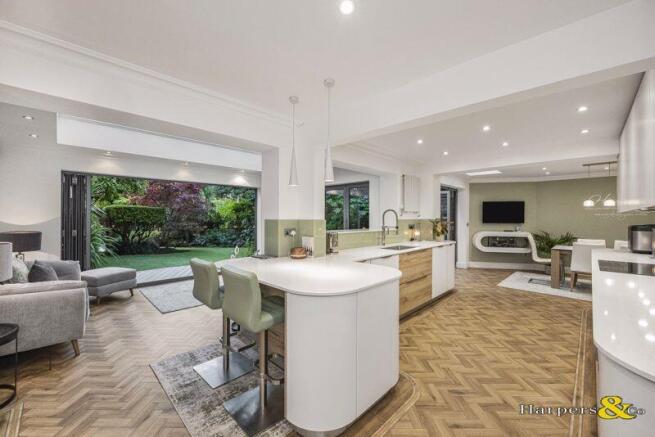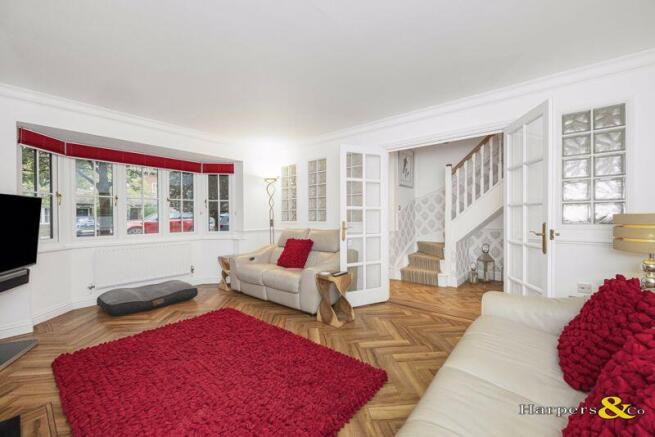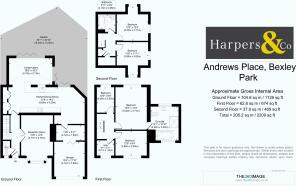
Andrews Place, Dartford

- PROPERTY TYPE
Semi-Detached
- BEDROOMS
5
- BATHROOMS
2
- SIZE
Ask agent
- TENUREDescribes how you own a property. There are different types of tenure - freehold, leasehold, and commonhold.Read more about tenure in our glossary page.
Freehold
Key features
- CHAIN FREE
- STUNNING RARE TO MARKET 5 BEDROOM FAMILY HOME
- OPEN PLAN KITCHEN/DINING AREA
- FRONT RECEPTION ROOM
- GROUND FLOOR WC
- ORANGERY OVER LOOKING LANDSCAPED GARDEN
- LARGE MASTER BEDROOM WITH ENSUITE
- UTILITY ROOM
- FAMILY BATHROOM
- CAT5 THROUGHOUT
Description
5 Bedrooms | 2 Bathrooms | Landscaped Gardens | Garage & Front DriveNestled in a quiet residential cul-de-sac, this impressive five-bedroom semi-detached family home offers generous living space, modern finishes, and beautifully landscaped gardens — perfect for contemporary family living. In fact it is one of the best semi's we have seen for some time and is a real credit to the current owners who have intelligently designed and lavished this property to make a truly exceptional home.
Key Features
* Spacious five bedrooms, including a luxurious master suite* Two modern bathrooms (one en suite) plus a convenient downstairs cloakroom* Bright and airy open-plan living and dining area with access to the garden*Stylish kitchen/breakfast room fitted with quality appliances*Private landscaped rear garden ideal for entertaining and relaxation*Garage and front driveway providing ample off-street parking*Peaceful location in a sought-after Bexley address, close to local schools, shops, and transport links
Description
The property welcomes you with an inviting entrance hall leading to a spacious living area flooded with natural light. The modern kitchen provides a perfect hub for family life, while the dining area opens directly onto a sun-soaked patio overlooking the landscaped rear garden. Upstairs, five well-proportioned bedrooms and two bathrooms offer flexibility for growing families or home-working arrangements.
Outside, the private rear garden is beautifully maintained with mature planting, lawn, and seating areas and a pond/water feature and filled with exotic plants. To the front, the property benefits from a private drive and an integrated garage.
This stunning home combines comfort, space, and elegance in one of Bexley's most desirable residential areas. We urge early viewings to this CHAIN FREE gem of a property.
Viewings by appointment only through Sole Agents Harpers & Co.
Driveway
Parking to front for 2-3 cars in addition to the garage, feature dimmable lighting, Trex composite planters with artificial lawn, garage with electric up and over door.
Entrance hall
Spotlights to ceiling, Amtico flooring, skirting, radiator, dado rail, data, TV and Comms cupboard, glass brick wall, stairs to first floor.
Ground floor WC
Spotlights, Amtico flooring, WC, glass bowl sink, part tiled walls.
Reception room
15' 8'' x 12' 4'' (4.77m x 3.75m)
High quality double glazed window to front with fitted Roman blind, Amtico flooring, 3amp lamps sockets for central control and dimming, open gas fire with cherry wood surround, radiator, skirting, glass brick details between reception and hallway, dado rail, data points and aerial sockets.
Kitchen/Dining room
31' 8'' x 14' 2'' (9.65m x 4.33m)
Spotlights, Schmidt kitchen installed 2019 with ample storage, wine fridge, full height separate integrated Neff fridge and freezer, integrated Neff dishwasher, Neff oven, combi oven/microwave and warming draw, Neff 5 burner induction hob with Neff extractor, Silestone worktops, wall mounted vertical radiator, sink unit with drainer, Amtico flooring with bespoke rounded borders, multiple power points, under unit lighting, breakfast bar, data points and aerial sockets.
Dining area: Spotlights, Skylight, Amtico flooring, Origin bi-fold doors to rear garden, feature fireplace, radiator, skirting, door to boot-room and garage, data points and aerial sockets, 3amp central heating control.
Orangery
16' 9'' x 10' 3'' (5.10m x 3.13m)
Amtico flooring, 3amp lamps sockets for central control and dimming, Origin bi-fold doors with rear garden views, large lantern, underfloor heating, wiring for surround sound speakers, radiator, data points and aerial sockets.
Boot-room
13' 6'' x 5' 11'' (4.12m x 1.80m)
Spotlights, bi-fold doors allow to garage to be split, Amtico flooring, range of kitchen units and ample built in storage, sink unit.
Garage
13' 6'' x 11' 10'' (4.12m x 3.60m)
Lighting, additional fridge freezer, access to boiler, space for parking.
First floor landing
Carpeted stair runner, dado rail, spotlights.
Master bedroom
16' 5'' x 12' 4'' (5.00m x 3.77m)
High quality double windows to rear, fitted Roman blind with curtains and valance, spotlights, coved ceiling, skirting, carpet, radiator, data points and aerial sockets, built in wardrobes, door to ensuite.
Ensuite
13' 1'' x 10' 10'' (4.00m x 3.30m)
Frosted high quality double glazed windows to front and rear with fitted Roman blinds, spotlights, fully tiled walls and flooring, WC, double person bath, large walk in shower with glass screen,, large sink unit, ample cupboards, radiator.
Bedroom 2
12' 6'' x 9' 4'' (3.80m x 2.85m)
High quality double glazed window to front with fitted Roman blind, spotlights, hard flooring, coved ceiling, skirting, built in wardrobes and dressing table, radiator with cover, data points and aerial sockets.
Bedroom 5
10' 0'' x 6' 9'' (3.06m x 2.05m)
High quality double glazed window to rear, carpeted, spotlights, radiator, coved ceiling, skirting, data points and aerial sockets.
Utility room
6' 7'' x 5' 11'' (2.01m x 1.80m)
High quality double glazed window to front with fitted Roman blind, spotlights, tiled flooring, ample wall and base units, under unit lighting, sink unit, Neff washing machine & Neff tumble dryer.
Second floor landing
Carpeted stair runner, dado rail, spotlights, radiator, large cupboard, loft access.
Bedroom 3
13' 3'' x 12' 4'' (4.03m x 3.77m)
High quality double glazed windows with fitted Roman blinds, spotlights, hard flooring, coved ceiling, skirting, radiator with cover, dado rail, data points and aerial sockets.
Bedroom 4
12' 6'' x 11' 11'' (3.80m x 3.63m)
High quality double glazed windows with fitted Roman blinds, spotlights, hard flooring, coved ceiling, skirting, radiator with cover, dado rail, data points and aerial sockets.
Bathroom
6' 11'' x 6' 9'' (2.10m x 2.05m)
Velux window, spotlights, tiled flooring and walls, floor lights, WC, bath with shower over and glass shower screen, vanity wash hand basin, touch light mirror, heated towel rail.
Rear Garden
59' 1'' x 32' 10'' (18.00m x 10.00m)
Professionally landscaped with mature and established shrubs, artificial lawn, Trex composite decking areas, paved patio adjacent to pond, irrigation system, outdoor electric sockets for lighting, pond and general use, small shed, feature dimmable lighting, not overlooked.
Disclaimer
These particulars form no part of any contract and are issued as a general guide only. Main services and appliances have not been tested by the agents and no warranty is given by them as to working order or condition. All measurements are approximate and have been taken at the widest points unless otherwise stated. The accuracy of any floor plans published cannot be confirmed. Reference to tenure, building works, conversions, extensions, planning permission, building consents/regulations, service charges, ground rent, leases, fixtures, fittings and any statement contained in these particulars should not be relied upon and must be verified by a legal representative or solicitor before any contract is entered into.
Brochures
Property BrochureFull Details- COUNCIL TAXA payment made to your local authority in order to pay for local services like schools, libraries, and refuse collection. The amount you pay depends on the value of the property.Read more about council Tax in our glossary page.
- Band: F
- PARKINGDetails of how and where vehicles can be parked, and any associated costs.Read more about parking in our glossary page.
- Yes
- GARDENA property has access to an outdoor space, which could be private or shared.
- Yes
- ACCESSIBILITYHow a property has been adapted to meet the needs of vulnerable or disabled individuals.Read more about accessibility in our glossary page.
- Ask agent
Andrews Place, Dartford
Add an important place to see how long it'd take to get there from our property listings.
__mins driving to your place
Get an instant, personalised result:
- Show sellers you’re serious
- Secure viewings faster with agents
- No impact on your credit score
Your mortgage
Notes
Staying secure when looking for property
Ensure you're up to date with our latest advice on how to avoid fraud or scams when looking for property online.
Visit our security centre to find out moreDisclaimer - Property reference 9553003. The information displayed about this property comprises a property advertisement. Rightmove.co.uk makes no warranty as to the accuracy or completeness of the advertisement or any linked or associated information, and Rightmove has no control over the content. This property advertisement does not constitute property particulars. The information is provided and maintained by Harpers & Co, Bexley. Please contact the selling agent or developer directly to obtain any information which may be available under the terms of The Energy Performance of Buildings (Certificates and Inspections) (England and Wales) Regulations 2007 or the Home Report if in relation to a residential property in Scotland.
*This is the average speed from the provider with the fastest broadband package available at this postcode. The average speed displayed is based on the download speeds of at least 50% of customers at peak time (8pm to 10pm). Fibre/cable services at the postcode are subject to availability and may differ between properties within a postcode. Speeds can be affected by a range of technical and environmental factors. The speed at the property may be lower than that listed above. You can check the estimated speed and confirm availability to a property prior to purchasing on the broadband provider's website. Providers may increase charges. The information is provided and maintained by Decision Technologies Limited. **This is indicative only and based on a 2-person household with multiple devices and simultaneous usage. Broadband performance is affected by multiple factors including number of occupants and devices, simultaneous usage, router range etc. For more information speak to your broadband provider.
Map data ©OpenStreetMap contributors.





