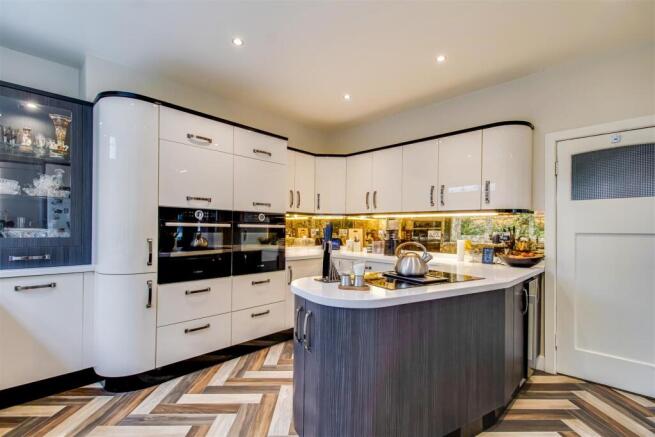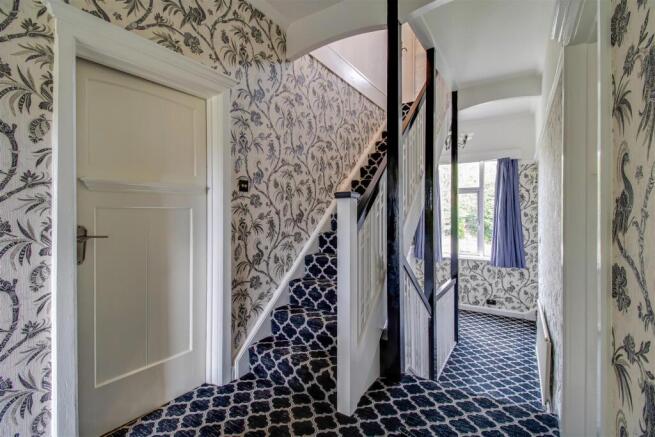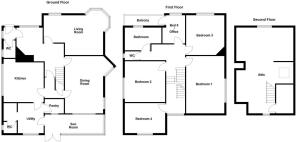
Ferrybridge Road, Castleford

- PROPERTY TYPE
Detached
- BEDROOMS
5
- BATHROOMS
1
- SIZE
Ask agent
- TENUREDescribes how you own a property. There are different types of tenure - freehold, leasehold, and commonhold.Read more about tenure in our glossary page.
Freehold
Key features
- Substantial Five Bedroom Refurbished Detached Home
- Occupying A Generous Plot Of 0.5 Acres
- Expansive Rear Garden
- Large Sweeping Driveway
- Double Garage
- Versatile Loft Rooms
- Virtual Tour Available
- EPC Rating D64
Description
A substantial and beautifully refurbished five bedroom detached period home, steeped in history and occupying a stunning plot of approximately 0.5 acres, having previously been owned by several of Castleford’s most notable residents. Painstakingly restored to an exceptional standard, this distinguished family home successfully blends period charm with modern convenience, featuring sealed unit double glazing, a gas fired central heating system and extensive CAT5 network cabling.
The property is approached via an attractive open porchway leading into an inner vestibule with a guest w.c. A grand central reception hall with original parquet flooring and a feature fireplace sets the tone, flowing through to a well proportioned living room with a contemporary media wall and a charming octagonal window seat. A large formal dining room sits to the rear, ideal for entertaining, while the bespoke refitted kitchen boasts Corian worktops, Bosch integrated appliances, and an adjoining utility room, pantry, and cloakroom leading to an additional w.c. Completing the ground floor is a spacious sunroom enjoying beautiful views across the rear gardens. To the first floor, there are four generous double bedrooms and a further single bedroom, all served by a luxurious family bathroom and a separate w.c. The second floor attic offers excellent potential for conversion to suit a range of uses, whether as an additional bedroom suite, home office, gym, or cinema room. Externally, the property stands well back from the road behind manicured lawned gardens with mature trees and established shrub borders. A sweeping driveway provides ample off street parking and leads to a detached double garage. The extensive rear gardens feature further lawns, sheltered seating areas, an ornamental pond, greenhouse, potting shed, and a rewilded garden area, contributing to the impressive overall plot of approximately 0.5 acres.
Perfectly positioned in one of Castleford’s most sought after residential areas, this outstanding home is within easy reach of highly regarded schools, shops, and recreational facilities. The town’s railway station and nearby access to the national motorway network make this an ideal location for commuters.
A truly remarkable family residence of rare quality and heritage, an early viewing is highly recommended.
Accommodation -
Entrance Porch - 1.2m x 1.2m (3'11" x 3'11") - A double glazed window to the side and a panelled composite front entrance door leading through to the reception hall and connecting door to the guest toilet.
W.C. - 1.8m x 1.2m (5'10" x 3'11") - A frosted window to the side, part brick set tiled walls and a two piece white and chrome suite comprising a low suite w.c. and wall mounted wash basin with cupboard under. Central heating radiator.
Reception Hall - 4.8m x 3.5m (max) (15'8" x 11'5" (max)) - A window to the front, a feature fireplace with open grate, parquet flooring, dado panelling and picture rail. Stairs to the first floor and a beautiful ornate old school style radiator.
Living Room - 5.9m x 4.0m (max) (19'4" x 13'1" (max)) - A window to the front and a thoughtfully designed octagonal window seat to the side, contemporary vertical central heating radiator and a modern media wall with adjoining cupboards and fitted electric fire.
Dining Room - 5.8m x 3.8m (19'0" x 12'5") - A fitted oak fireplace with a living flame coal effect gas fire and fitted settle in front. Windows to the side and rear elevations, central heating radiator and a connecting door through to the rear hallway. A fitted desk in French walnut with matching drawers and cupboards provides a stylish workspace.
Kitchen - 4.4m x 4.0m (max) (14'5" x 13'1" (max)) - A broad range of bespoke gloss-fronted wall and base units with Corian worktops and matching peninsula unit. A Schock granite sink, matching dresser unit and integrated Bosch appliances including a four ring induction hob with downward extractor, twin built in ovens, integrated dishwasher and space for a side-by-side American-style fridge freezer (included in the sale). Includes a large picture window to the side with electrically controlled blinds a kick-space heater and an integrated wine fridge.
Utility Room - 3.1m x 2.6m (10'2" x 8'6") - Contemporary vertical radiator, dado panelling, and storage cupboards with laminate worktop incorporating space and plumbing for a washing machine, tumble dryer and under counter freezer. Houses a wall mounted Vaillant gas fired boiler with views over the rear garden and a useful pantry off.
Cloakroom - 2.0m x 1.3m (6'6" x 4'3") - Fitted shelving and a pedestal sink.
W.C. - 1.2m x 1.0m (3'11" x 3'3") - A low suite w.c. and a single glazed window to the side elevation.
Sun Room - 6.0m x 2.2m (19'8" x 7'2") - A bright and spacious room with windows and French doors taking full advantage of the views over the garden.
First Floor Landing - Large central landing with a central heating radiator, window overlooking the back garden and full height fitted cupboard.
Bedroom One - 5.7m x 3.9m (max) (18'8" x 12'9" (max)) - A window to the side and a double central heating radiator.
Bedroom Two - 4.0m x 4.0m (13'1" x 13'1") - A large window to the side and a central heating radiator.
Bedroom Three - 4.0m x 3.9m (13'1" x 12'9") - A window to the front and a double central heating radiator.
Bedroom Four - 4.0m x 2.7m (13'1" x 8'10") - A window overlooking the back garden, double central heating radiator and a double fronted fitted wardrobe with cupboards over.
Bedroom Five/Office - 2.8m x 2.4m (9'2" x 7'10") - A window to the front, central heating radiator and an external door leading to the balcony.
Bathroom - 3.7m x 2.0m (max) (12'1" x 6'6" (max)) - A frosted window to the front, panelled walls, and a contemporary three piece suite comprising double ended panel bath, walk-in shower cubicle with twin head showers, wet-room style floor and glazed screen, vanity wash basin with cupboards under, ladder style heated towel rail and extractor fan.
W.C. - 1.7m x 0.9m (5'6" x 2'11") - A frosted window to the side, part tiled walls and a two piece white and chrome suite comprising low suite w.c. with concealed cistern and wall mounted vanity wash basin.
Second Floor Landing - This level presents a partially converted space ideal for a variety of uses including additional bedroom space, home office, gymnasium or cinema room.
Room One - 5.7m x 5.7m (max) (18'8" x 18'8" (max)) - A window to the rear, additional Velux style roof light for natural light and houses the pressurised hot water cylinder.
Room Two - 5.7m x 3.9m (18'8" x 12'9") - A window to the front, characterful sloping ceilings and a large central heating radiator. There is also a useful storeroom in addition.
Outside - To the front, the property enjoys an expansive lawned garden with specimen trees and well established shrub borders. A footpath leads to a terraced area in front of the entrance door. To the side, a wide driveway provides ample off street parking and leads to a detached double garage with a remote controlled electrically operated up and over door, electric light, and power installed. The principal gardens lie to the rear of the house, featuring an expansive lawn, pebbled sitting areas, and paved and decked terraces overlooking a beautiful ornamental pond with waterfall feature. A large greenhouse and potting shed offer additional utility, and steps lead up to a further wildlife garden beyond. The property sits within grounds extending to 0.5 acres.
Council Tax Band - The council tax band for this property is E.
Floor Plans - These floor plans are intended as a rough guide only and are not to be intended as an exact representation and should not be scaled. We cannot confirm the accuracy of the measurements or details of these floor plans.
Viewings - To view please contact our Pontefract office and they will be pleased to arrange a suitable appointment.
Epc Rating - To view the full Energy Performance Certificate please call into one of our local offices.
Brochures
Ferrybridge Road, CastlefordADDITIONAL INFORMATIONBrochure- COUNCIL TAXA payment made to your local authority in order to pay for local services like schools, libraries, and refuse collection. The amount you pay depends on the value of the property.Read more about council Tax in our glossary page.
- Band: E
- PARKINGDetails of how and where vehicles can be parked, and any associated costs.Read more about parking in our glossary page.
- Garage,Driveway
- GARDENA property has access to an outdoor space, which could be private or shared.
- Yes
- ACCESSIBILITYHow a property has been adapted to meet the needs of vulnerable or disabled individuals.Read more about accessibility in our glossary page.
- Ask agent
Ferrybridge Road, Castleford
Add an important place to see how long it'd take to get there from our property listings.
__mins driving to your place
Get an instant, personalised result:
- Show sellers you’re serious
- Secure viewings faster with agents
- No impact on your credit score



Your mortgage
Notes
Staying secure when looking for property
Ensure you're up to date with our latest advice on how to avoid fraud or scams when looking for property online.
Visit our security centre to find out moreDisclaimer - Property reference 34236164. The information displayed about this property comprises a property advertisement. Rightmove.co.uk makes no warranty as to the accuracy or completeness of the advertisement or any linked or associated information, and Rightmove has no control over the content. This property advertisement does not constitute property particulars. The information is provided and maintained by Richard Kendall, Pontefract and Castleford. Please contact the selling agent or developer directly to obtain any information which may be available under the terms of The Energy Performance of Buildings (Certificates and Inspections) (England and Wales) Regulations 2007 or the Home Report if in relation to a residential property in Scotland.
*This is the average speed from the provider with the fastest broadband package available at this postcode. The average speed displayed is based on the download speeds of at least 50% of customers at peak time (8pm to 10pm). Fibre/cable services at the postcode are subject to availability and may differ between properties within a postcode. Speeds can be affected by a range of technical and environmental factors. The speed at the property may be lower than that listed above. You can check the estimated speed and confirm availability to a property prior to purchasing on the broadband provider's website. Providers may increase charges. The information is provided and maintained by Decision Technologies Limited. **This is indicative only and based on a 2-person household with multiple devices and simultaneous usage. Broadband performance is affected by multiple factors including number of occupants and devices, simultaneous usage, router range etc. For more information speak to your broadband provider.
Map data ©OpenStreetMap contributors.





