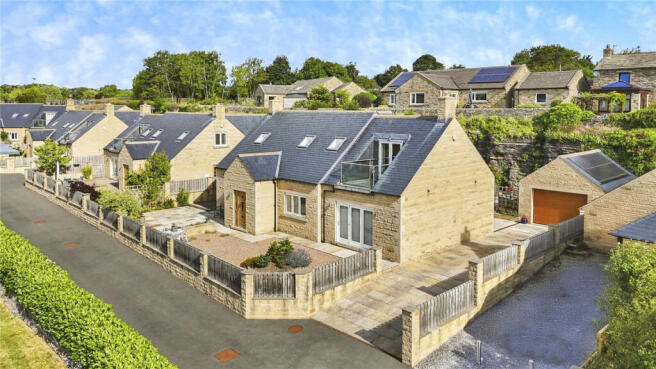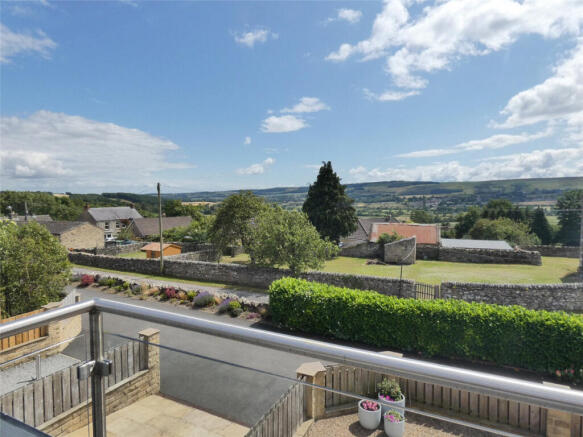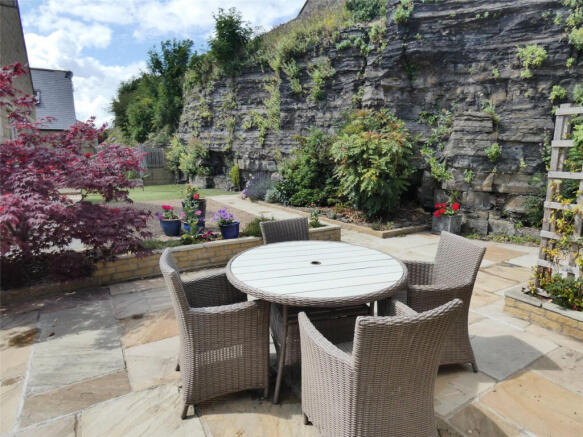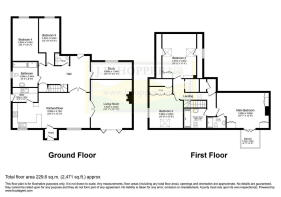
Main Street, Harmby, DL8 5

- PROPERTY TYPE
Detached
- BEDROOMS
5
- BATHROOMS
3
- SIZE
Ask agent
- TENUREDescribes how you own a property. There are different types of tenure - freehold, leasehold, and commonhold.Read more about tenure in our glossary page.
Freehold
Key features
- Contemporary, Deceptively Spacious Detached House
- Fabulous Views
- 5 Double Bedrooms. 1 With Ensuite
- Kitchen With Large Dining Area & Separate Utility
- Large Lounge With Stove & Tri-Folding Doors
- Study/Bedroom 6
- Bathroom, Shower Room & Separate WC
- Garden To Front, Side & Rear
- Detached Garage & Ample Private Parking
- Flexible Layout, Scope For Multi-Generational Living
Description
• Contemporary, Deceptively Spacious Detached House • Fabulous Views • 5 Double Bedrooms. 1 With Ensuite • Kitchen With Large Dining Area & Separate Utility • Large Lounge With Stove & Tri-Folding Doors • Study/Bedroom 6 • Bathroom, Shower Room & Separate WC • Garden To Front, Side & Rear • Detached Garage & Ample Private Parking • Flexible Layout, Scope For Multi-Generational Living
It is contemporary with an incredible feeling of space and is located in the charming village of Harmby and offers the perfect blend of luxury and comfort, on an exclusive development of just five properties in the village of Harmby.
Harmby in Wensleydale is approximately one mile from the bustling market town of Leyburn, with all the amenities. Within the village there is a public house, tennis court, a village hall, and it even has its own waterfall just a short walk away. The church, primary school, and under 5's facilities are less than half a mile away in the village of Spennithorne.
The accommodation boasts a superb entertaining kitchen diner with granite worktops and integrated appliances, along with a useful utility room with door to the garden, a lovely large lounge with tri-folding doors and woodburning stove, a large entrance hall to the rear with oak staircase and cupboard, downstairs WC, a study/bedroom 6 if required, and two ground floor double bedrooms which share a luxury bathroom.
Upstairs there are 3 double bedrooms, one with en-suite and a main shower room. The main bedroom has access to the balcony, which has spectacular views over to Middleham Castle.
The well-maintained interiors exude a homely ambiance, with stylish finishes adding a touch of elegance. The property's peaceful surroundings provide a serene escape from the hustle and bustle of busy life, while scenic views can be enjoyed from the balcony and garden. With ample outside space, including a patio and off-street parking, this home is perfect for outdoor enthusiasts. Additionally, a garage offers convenience for vehicle storage.
The house is heated by oil and has oil fired underfloor heating to the ground floor. It boasts an IT - Structured Cat5e cable network throughout with Media and Communications system for TV, phone, broadband, data and audio.
Don't miss the opportunity to make this stunning property your own this spacious property is ideal for growing families or those who love to entertain and enjoy a life of tranquillity in a truly beautiful setting.
Ground Floor
Front Porch
Front door. Natural stone tile flooring. Built in shelves.
Dining Area
Large light living area. Natural stone flooring. Mood lighting. Ceiling spotlights. Underfloor heating. Window to front. Double oak and glass doors to lounge. Double oak and glass doors to rear hall.
Kitchen
Modern fitted kitchen. Partially tiled walls. Excellent range of wall and base units with solid granite worktops. Natural stone flooring. Ceiling spotlights. 1 1/2 bowl under mounted stainless-steel sink. Hot water Quooker tap. Integrated dishwasher and fridge freezer. Induction hob, electric double oven, and extractor hood. Underfloor heating. Window to front with South facing views.
Utility
Range of wall and base units. Natural stone flooring. Ceiling spotlights. Plumbing for washing machine. Stainless steel sink and drainer. Stable door to side.
Lounge
Large light room. Fitted carpet. Ceiling spotlights and mood lighting. Wood burning stove in stone fire surround. Underfloor heating. Tri-folding framed door to front with South facing views.
Study/Bedroom 6
Fitted carpet. Ceiling spotlights. Underfloor heating. Window to rear overlooking the patio, garden, and rock face.
Rear Hall
Natural stone flooring. Underfloor heating. Beautiful oak turned staircase with mood lighting and ceiling spotlights. Under stairs storage space including house controls. Door to rear.
Understairs WC
Natural stone flooring. WC. Washbasin. Ceiling spotlights.
Bedroom 3
Double bedroom. Fitted carpet. Ceiling spotlights. Underfloor heating. Window to rear.
Bedroom 5
Double bedroom. Fitted carpet. Ceiling spotlights. Underfloor heating. Window to rear.
Bathroom
Natural stone flooring. Partially tiled walls. Underfloor heating. 2 Heated towel rails. Ceiling spotlights. WC. Washbasin. Bath. Walk in rainfall shower. Wall integrated TV. Mirror with lights. Built in niche shelves. Window to rear.
First Floor
Stairs/Landing
Fitted carpet. Wall and ceiling spotlights. In eaves storage cupboard. Velux window.
Bedroom 1
Large double bedroom to front. Fitted carpet. Radiator. Ceiling spotlights. Built in wardrobes. In eaves storage cupboards. Velux window. Double doors to balcony with fabulous views to Middleham.
Ensuite:
Tiled flooring. Electric underfloor heating. Ceiling spotlights. Heated towel rail. Mirror with lights. WC. Washbasin. Corner shower. Velux window.
Shower Room
Tiled flooring. Electric underfloor heating. Ceiling spotlights. Mirror with lights. Partially tiled walls. Heated towel rail. Large walk in rainfall shower. WC. Washbasin. Velux window.
Bedroom 2
Good double bedroom. Fitted carpet. Radiator. Ceiling spotlights. In eaves storgae cupboards. Further storage cupboard. 2 Velux windows.
Bedroom 4
Good double bedroom. Laminate flooring. Radiator. Ceiling spotlights. In eaves storage cupboard. Built in wardrobes. Velux window. Window to side.
Outside
The property is approached from the top of Harmby bank, a right-hand turn takes you to the front of Middleham View, down a private tarmac short drive, which is owned by number 5, and maintained by all five properties.
Front
South facing garden and large stone, flagged patio. Partially laid to gravel. Raised flowerbeds with well-established plants and shrubs. Wonderful area to sit out and enjoy the fabulous views.
Parking & Drive
Stone flagged driveway, with ample parking leading to garage.
Garage
Large stonebuilt detached garage. Power and light. Eaves storage. Up and over electric door. Solar panels.
Rear
Good size private flagged patio. Low maintenance Astro turfed lawn. Raised flower beds with well-established plants and shrubs. Bin and wood store. Oil tank.
Far Side
Large low maintenance gravel garden. Stone flagged path. Door to utility room.
Services
Mains water, electric and drainage.
Solar panels. For which the power goes back into the main grid.
Oil central heating.
Oil fired underfloor heating to ground floor.
Phone coverage:
EE, Vodafone, Three & O2
Broadband:
Basic 14 Mbps. Superfast 80 Mbps
Flood Risk:
Noted as low risk. No history of flooding.
Brochures
Brochure 1- COUNCIL TAXA payment made to your local authority in order to pay for local services like schools, libraries, and refuse collection. The amount you pay depends on the value of the property.Read more about council Tax in our glossary page.
- Band: G
- PARKINGDetails of how and where vehicles can be parked, and any associated costs.Read more about parking in our glossary page.
- Yes
- GARDENA property has access to an outdoor space, which could be private or shared.
- Yes
- ACCESSIBILITYHow a property has been adapted to meet the needs of vulnerable or disabled individuals.Read more about accessibility in our glossary page.
- Ask agent
Main Street, Harmby, DL8 5
Add an important place to see how long it'd take to get there from our property listings.
__mins driving to your place
Get an instant, personalised result:
- Show sellers you’re serious
- Secure viewings faster with agents
- No impact on your credit score
Your mortgage
Notes
Staying secure when looking for property
Ensure you're up to date with our latest advice on how to avoid fraud or scams when looking for property online.
Visit our security centre to find out moreDisclaimer - Property reference RX655279. The information displayed about this property comprises a property advertisement. Rightmove.co.uk makes no warranty as to the accuracy or completeness of the advertisement or any linked or associated information, and Rightmove has no control over the content. This property advertisement does not constitute property particulars. The information is provided and maintained by J.R Hopper & Co, Leyburn. Please contact the selling agent or developer directly to obtain any information which may be available under the terms of The Energy Performance of Buildings (Certificates and Inspections) (England and Wales) Regulations 2007 or the Home Report if in relation to a residential property in Scotland.
*This is the average speed from the provider with the fastest broadband package available at this postcode. The average speed displayed is based on the download speeds of at least 50% of customers at peak time (8pm to 10pm). Fibre/cable services at the postcode are subject to availability and may differ between properties within a postcode. Speeds can be affected by a range of technical and environmental factors. The speed at the property may be lower than that listed above. You can check the estimated speed and confirm availability to a property prior to purchasing on the broadband provider's website. Providers may increase charges. The information is provided and maintained by Decision Technologies Limited. **This is indicative only and based on a 2-person household with multiple devices and simultaneous usage. Broadband performance is affected by multiple factors including number of occupants and devices, simultaneous usage, router range etc. For more information speak to your broadband provider.
Map data ©OpenStreetMap contributors.






