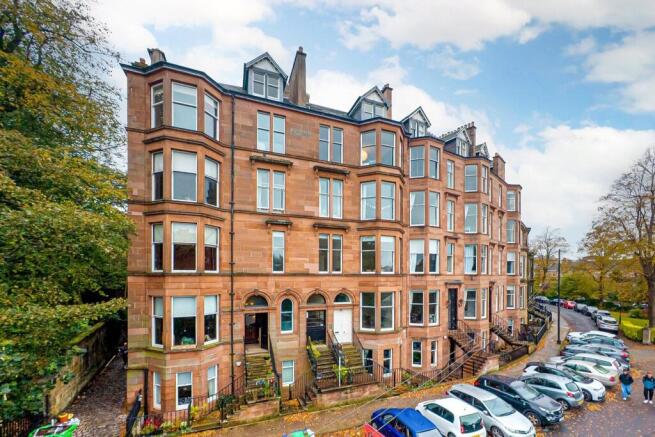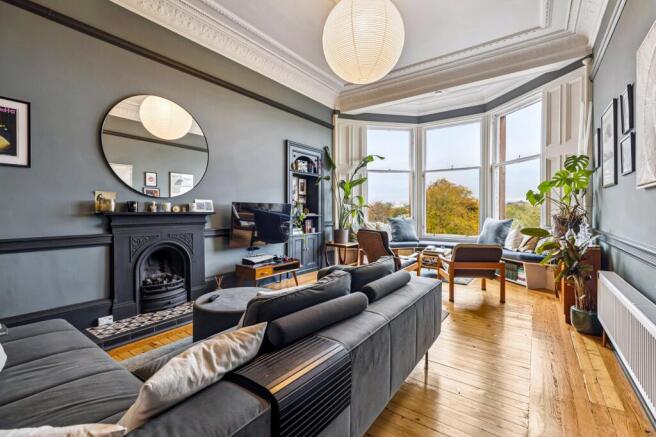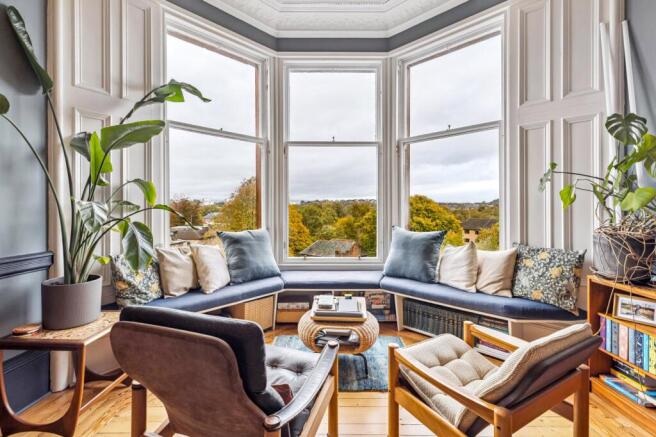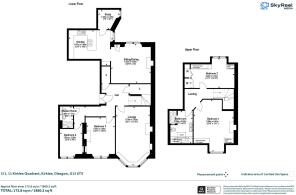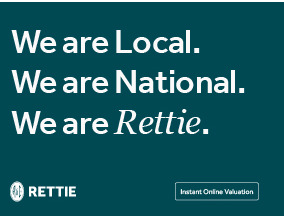
Kirklee Quadrant, Kirklee, Glasgow

- PROPERTY TYPE
Apartment
- BEDROOMS
4
- BATHROOMS
2
- SIZE
1,860 sq ft
173 sq m
- TENUREDescribes how you own a property. There are different types of tenure - freehold, leasehold, and commonhold.Read more about tenure in our glossary page.
Freehold
Description
An elegant upper duplex within a distinguished sandstone tenement in the heart of Kirklee
Occupying the upper levels of a distinguished sandstone tenement, this elegant duplex enjoys a privileged position in the highly sought-after Kirklee area, directly adjacent to the entrance of the Botanic Gardens on Ford Road. The property commands open, leafy views across its tranquil surroundings, offering a rare blend of period grandeur and refined contemporary living.
Arranged over two generous floors and linked by a graceful traditional staircase, the accommodation combines impressive social spaces with flexible private rooms. The lower level forms the social heart of the home, centred around a beautifully designed bespoke kitchen — newly installed and finished with deep green cabinetry, black granite worktops, and premium integrated appliances by Neff. An open archway connects this space to a large dining room, ideal for hosting or family gatherings. The separate front lounge retains its traditional charm, with intricate cornicing, a cast-iron fireplace, and broad bay windows overlooking the Botanic Gardens.
Four well-proportioned bedrooms provide versatility for family life, guests, or home working. Two stylishly appointed bathrooms — each finished to an exceptional standard — serve the property, complemented by practical features such as an understairs utility cupboard and a dedicated bike storage area.
Kirklee Quadrant enjoys an enviable West End location — just moments from the Botanic Gardens and within easy reach of leading independent schools including The Glasgow Academy, The High School of Glasgow, and Kelvinside Academy. The area’s vibrant cafés, restaurants, and transport links are all within walking distance, ensuring convenience as well as prestige.
Accommodation
• Secure communal entrance with tessellated mosaic flooring, tiled walls, and a large central skylight.
• Traditional panelled storm doors leading to a welcoming reception hallway with stair access to the upper level, useful utility and storage cupboards, and fitted bike hooks.
• Front lounge with traditional wooden flooring, decorative cornicing, cast-iron fireplace, and three-section bay window with open views towards the Botanic Gardens.
• Formal dining room with matching flooring, rear-facing window, and fireplace with timber mantel and original tiled insert.
• Bespoke fitted kitchen featuring dark green cabinetry, black granite worktops, breakfast peninsula with pendant lighting, integrated Neff appliances (including oven and “3-in-1” micro-oven-grill), Franke tap, “pop-out” baking cupboard, window seat, and coffee station.
• Dedicated study nook off the kitchen, ideal for home working or study, with large rear window and housing for the recently replaced boiler.
• Bedroom two with front-facing double window, traditional flooring, ornate cornicing, and tiled fireplace.
• Bedroom four, currently used as a home office, featuring full-height twin windows with contemporary glass balustrade and open frontward views.
• Stylish shower room with modern three-piece suite.
• Upper landing with skylight providing natural light.
• Principal bedroom with generous proportions, front-facing double-glazed window, and period fireplace.
• Bedroom three, presently used as a dressing room, suitable for use as an additional double bedroom.
• Four-piece bathroom featuring timber panelling, separate shower, whirlpool bath, twin sinks, illuminated mirror, underfloor heating, and front-facing Velux window.
• Floored attic space accessed via drop-down ladder.
• Basement storage cupboard.
• Shared communal garden with patio and gravel areas, washing lines, potted plants, and a small water feature.
• On-street parking.
EPC: D
Council Tax: F
Tenure: Freehold
EPC Rating: D
Council Tax Band: F
- COUNCIL TAXA payment made to your local authority in order to pay for local services like schools, libraries, and refuse collection. The amount you pay depends on the value of the property.Read more about council Tax in our glossary page.
- Band: F
- PARKINGDetails of how and where vehicles can be parked, and any associated costs.Read more about parking in our glossary page.
- Ask agent
- GARDENA property has access to an outdoor space, which could be private or shared.
- Yes
- ACCESSIBILITYHow a property has been adapted to meet the needs of vulnerable or disabled individuals.Read more about accessibility in our glossary page.
- Ask agent
Kirklee Quadrant, Kirklee, Glasgow
Add an important place to see how long it'd take to get there from our property listings.
__mins driving to your place
Get an instant, personalised result:
- Show sellers you’re serious
- Secure viewings faster with agents
- No impact on your credit score
Your mortgage
Notes
Staying secure when looking for property
Ensure you're up to date with our latest advice on how to avoid fraud or scams when looking for property online.
Visit our security centre to find out moreDisclaimer - Property reference GWE250083. The information displayed about this property comprises a property advertisement. Rightmove.co.uk makes no warranty as to the accuracy or completeness of the advertisement or any linked or associated information, and Rightmove has no control over the content. This property advertisement does not constitute property particulars. The information is provided and maintained by Rettie, West End. Please contact the selling agent or developer directly to obtain any information which may be available under the terms of The Energy Performance of Buildings (Certificates and Inspections) (England and Wales) Regulations 2007 or the Home Report if in relation to a residential property in Scotland.
*This is the average speed from the provider with the fastest broadband package available at this postcode. The average speed displayed is based on the download speeds of at least 50% of customers at peak time (8pm to 10pm). Fibre/cable services at the postcode are subject to availability and may differ between properties within a postcode. Speeds can be affected by a range of technical and environmental factors. The speed at the property may be lower than that listed above. You can check the estimated speed and confirm availability to a property prior to purchasing on the broadband provider's website. Providers may increase charges. The information is provided and maintained by Decision Technologies Limited. **This is indicative only and based on a 2-person household with multiple devices and simultaneous usage. Broadband performance is affected by multiple factors including number of occupants and devices, simultaneous usage, router range etc. For more information speak to your broadband provider.
Map data ©OpenStreetMap contributors.
