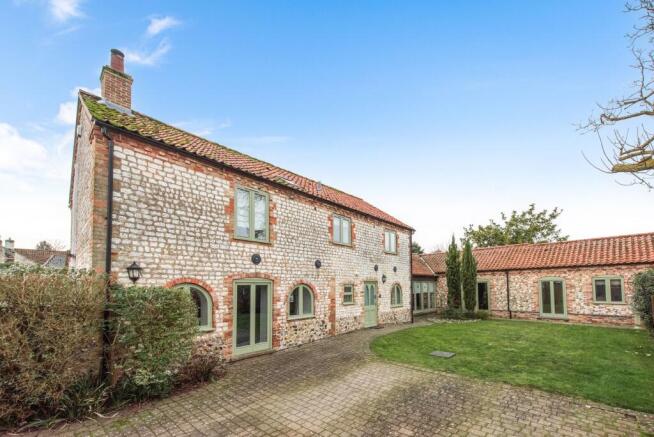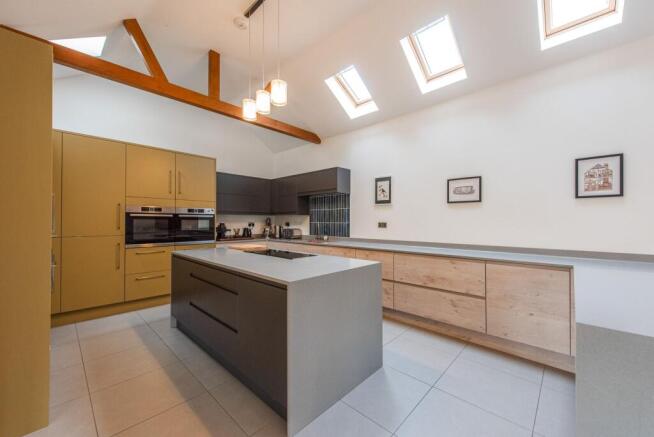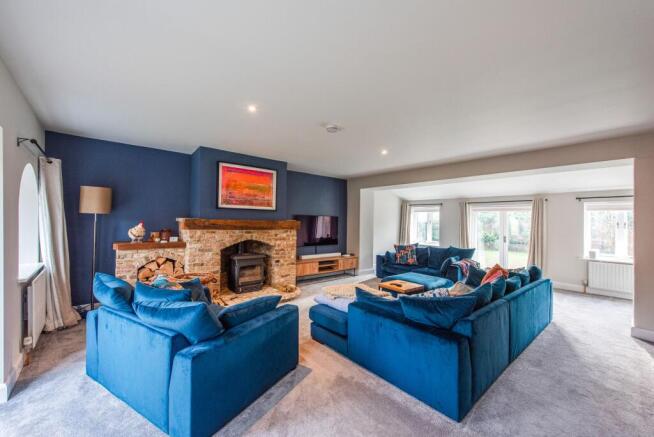
Northwold

Letting details
- Let available date:
- Now
- Deposit:
- £2,538A deposit provides security for a landlord against damage, or unpaid rent by a tenant.Read more about deposit in our glossary page.
- Min. Tenancy:
- 12 months How long the landlord offers to let the property for.Read more about tenancy length in our glossary page.
- Let type:
- Long term
- Furnish type:
- Unfurnished
- Council Tax:
- Ask agent
- PROPERTY TYPE
Barn Conversion
- BEDROOMS
4
- BATHROOMS
3
- SIZE
Ask agent
Key features
- Available Now
- Tranquil Village Setting
- Principal Bedroom with Walk-In Dressing Room and En-Suite
- Elegant Reception Space
- Bespoke Fitted Kitchen
- Open Plan Living Accommodation
- Detached Barn Conversion Showcasing and Wealth of Character
- Generous Enclosed Garden
Description
Combining timeless charm with modern living, this spacious two-storey residence offers flexible accommodation, a detached garage/workshop, and a south-facing walled garden.
Inside, a welcoming hallway with a solid oak staircase leads to generous ground-floor living, including a dual-aspect sitting room with a multi-fuel burner and french doors, a striking dining room with floor-to-ceiling windows, and a stunning open-plan kitchen/family room with vaulted ceilings, exposed beams, and premium appliances. A separate utility room, study/boot room, and cloakroom add further practicality.
A ground-floor bedroom with a private entrance and stylish en-suite provides options for guests, multigenerational living, or a home office.
Upstairs, the principal bedroom features vaulted ceilings, air conditioning, a walk-in wardrobe, and an en-suite. Two further double bedrooms share a modern family bathroom.
The private rear garden enjoys a sunny aspect with a slate patio, lawn, mature borders, and a shed. Large gates allow side access, with outdoor sockets (including provision for a hot tub). The detached garage/workshop is divided into gym and storage areas, both with power and lighting. Ample off-road parking completes the property.
Available now on an initial 12-month tenancy.
NORTHWOLD
A civil parish in the English county of Norfolk, Northwold lies on the edge of the Norfolk Fens and Breckland. This rural village, set near the fringes of Thetford Forest, offers local shops, traditional pubs, and a welcoming village hall.
Approximately 20 miles away, perched on the banks of the River Ouse, King’s Lynn has been a centre of trade and industry since the Middle Ages. Its rich history is reflected in the many beautiful buildings that still line the historic quarter.
King Street, which runs from Tuesday Market Place to the Custom House, was once known as ‘Stockfish Row’ for the number of fish merchants who lived there. With a listed building every 26 feet, Sir John Betjeman described it as one of the finest walks in England.
With Cambridge, Peterborough, and Norwich all within an hour’s drive, and a direct rail line to London King’s Cross arriving in the capital in just 1 hour 40 minutes, King’s Lynn continues to attract a growing number of professionals seeking an easy commuter route. It’s easy to see the appeal of this well-connected town, with a mix of high street retailers and independent restaurants in the Vancouver Centre. The Majestic Cinema and King’s Lynn Alive Corn Exchange are ideal spots to catch a film or show, while St George’s Guildhall—the UK’s largest surviving medieval guildhall—now serves as a vibrant arts centre.
A stunning cluster of Georgian architecture sits to the west of town, surrounding The Walks, a Grade II listed 17-hectare park where elegant visitors once promenaded. Families still enjoy weekend strolls or Sunday concerts in the park today, and The Red Mount—once a wayside stop for pilgrims headed to the shrine of Our Lady of Walsingham—offers incredible elevated views across the landscape.
AGENTS NOTE
Unfurnished.
Available now.
Oil central heating.
Pets by negotiation.
12 month initial tenancy.
COUNCIL TAX
Band F.
ENERGY EFFICIENCY RATING
C. The reference number or full certificate can be obtained from Sowerbys upon request.
To retrieve the Energy Performance Certificate for this property please visit and enter in the reference number.
LOCATION
What3Words:- ///passion.leathers.scope
EPC Rating: C
SITTING ROOM
7.91m x 5.45m
STUDY
2.66m x 2.45m
DINING ROOM
5.59m x 4.7m
KITCHEN/BREAKFAST ROOM
11.38m x 4.1m
GROUND FLOOR BEDROOM
0.56m x 3.83m
PRIMARY BEDROOM
4.8m x 3.22m
SECOND BEDROOM
3.62m x 3.03m
THIRD BEDROOM
0.25m x 2.19m
Parking - Garage
Parking - Off street
Brochures
Property Brochure- COUNCIL TAXA payment made to your local authority in order to pay for local services like schools, libraries, and refuse collection. The amount you pay depends on the value of the property.Read more about council Tax in our glossary page.
- Band: F
- PARKINGDetails of how and where vehicles can be parked, and any associated costs.Read more about parking in our glossary page.
- Garage,Off street
- GARDENA property has access to an outdoor space, which could be private or shared.
- Private garden
- ACCESSIBILITYHow a property has been adapted to meet the needs of vulnerable or disabled individuals.Read more about accessibility in our glossary page.
- Ask agent
Northwold
Add an important place to see how long it'd take to get there from our property listings.
__mins driving to your place
Notes
Staying secure when looking for property
Ensure you're up to date with our latest advice on how to avoid fraud or scams when looking for property online.
Visit our security centre to find out moreDisclaimer - Property reference e0b60071-8aee-49db-8af5-f302bc8108f7. The information displayed about this property comprises a property advertisement. Rightmove.co.uk makes no warranty as to the accuracy or completeness of the advertisement or any linked or associated information, and Rightmove has no control over the content. This property advertisement does not constitute property particulars. The information is provided and maintained by Sowerbys, Watton. Please contact the selling agent or developer directly to obtain any information which may be available under the terms of The Energy Performance of Buildings (Certificates and Inspections) (England and Wales) Regulations 2007 or the Home Report if in relation to a residential property in Scotland.
*This is the average speed from the provider with the fastest broadband package available at this postcode. The average speed displayed is based on the download speeds of at least 50% of customers at peak time (8pm to 10pm). Fibre/cable services at the postcode are subject to availability and may differ between properties within a postcode. Speeds can be affected by a range of technical and environmental factors. The speed at the property may be lower than that listed above. You can check the estimated speed and confirm availability to a property prior to purchasing on the broadband provider's website. Providers may increase charges. The information is provided and maintained by Decision Technologies Limited. **This is indicative only and based on a 2-person household with multiple devices and simultaneous usage. Broadband performance is affected by multiple factors including number of occupants and devices, simultaneous usage, router range etc. For more information speak to your broadband provider.
Map data ©OpenStreetMap contributors.




