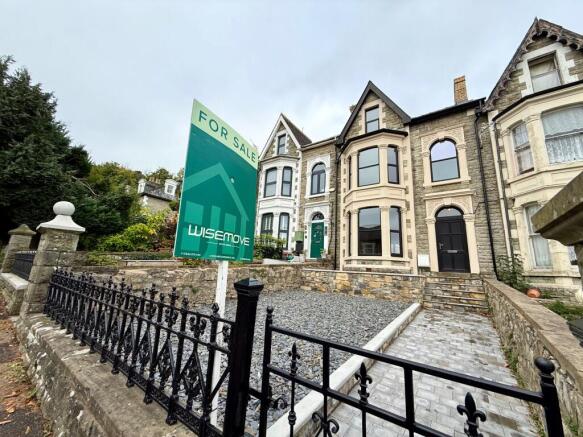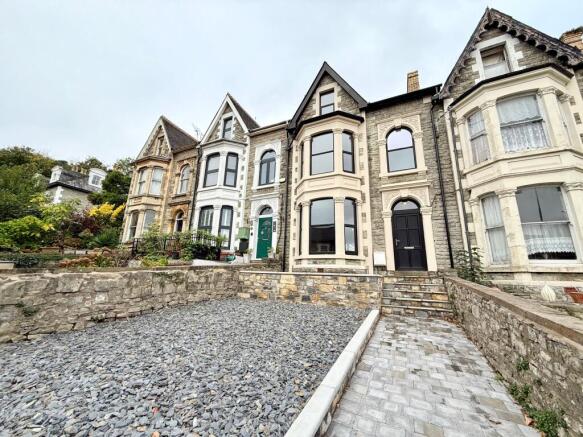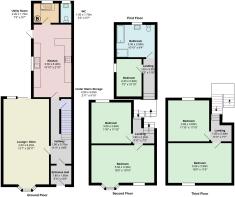Park Street, Bridgend

- PROPERTY TYPE
Terraced
- BEDROOMS
5
- BATHROOMS
2
- SIZE
Ask agent
- TENUREDescribes how you own a property. There are different types of tenure - freehold, leasehold, and commonhold.Read more about tenure in our glossary page.
Freehold
Key features
- Chain free
- 5 Double Bedrooms
- Bay fronted
- Parking at Rear
- Fully renovated and refurbished
- Close proximity to local school, shops and amenities
- Double Glazing
- Downstairs WC
- Fitted Bathroom
- Fitted Kitchen
Description
Spread across four well-appointed levels, the property features five generous double bedrooms, a large four-piece family bathroom with a separate shower and bath, and an additional separate WC for added practicality. The bathroom is exceptionally spacious, providing a bright and modern feel.
The expansive lounge and dining area benefit from beautiful bay windows that fill the space with natural light, while stylish herringbone flooring adds warmth and sophistication. Retaining charming original features, including a decorative plaster archway in the hallway, an elegant staircase banister, and an original tiled fireplace in the lounge/diner, the home effortlessly blends period character with modern design.
The high-specification kitchen offers a perfect balance of style and functionality, featuring sleek fitted units, an integrated oven, microwave, dishwasher, washing machine, and an electric hob - all accompanied by manufacturer warranties for peace of mind. A breakfast bar with seating space for stools provides a relaxed spot for dining or entertaining, while a spacious utility room adds valuable storage and practicality for everyday living.
Additional highlights include private front and rear access, off-road parking for two vehicles at the rear, and double glazing throughout for enhanced comfort and energy efficiency. The window frames are finished in stylish black externally and crisp white internally, adding a sleek, modern contrast to the home's exterior and interior aesthetic.
For added safety and peace of mind, the property is fitted with hard-wired interlinked smoke alarms throughout.
Situated in a highly desirable area, this home offers an outstanding blend of character, space, and contemporary living - a truly rare opportunity not to be missed
Council Tax Band: C
Tenure: Freehold
Entrance hall
1.65m x 1.5m
Black front door with silver handle, neutral painted walls, white skirting boards, white ceiling with pendant light, coloured patterned tiles, fuse box and electric meter on wall, original Victorian entrance door with safety glass
Hallway
5.7m x 1.8m
Neutral painted walls, white skirting boards, white ceiling with 2 pendant lights, smoke alarm, original ornamental archway, coloured patterned tiles, white radiator, double plug socket, stairs to first floor, door to reception room, door to under stairs cupboard, door to kitchen
Under Stairs Storage
0.9m x 3m
Large white wooden door from hallway with black iron door handle, neutral coloured walls, white skirting boards, patterned coloured tiles, pendant light on ceiling
Lounge/Diner
4m x 8.2m
White door with black handle, neutral painted walls, white skirting boards, white ceiling with 2 pendant lights, warm herringbone wood-effect flooring, 2 white radiators, 2 chimney breast walls, 2 alcoves with storage shelves and doors, original open chimney fireplace with original tiling, white glossed mantle piece, 6 double plug sockets, socket with Ariel cables, modern uPVC sliding patio doors opening onto the rear courtyard, large uPVC bay windows looking out to front forecourt
Kitchen
6.4m x 3.3m
White door with black handle, large-format, light grey porcelain tiles, neutral walls, white skirting boards, white ceiling with 10 spotlights, grey kitchen cabinets with stainless steel handles, paired with light oak-effect worktop, breakfast bar, white ceramic double sink and drainer with stainless steel mixer tap, integrated oven and microwave, integrated electric hob with built in extractor fan, integrated dishwasher plus integrated washing machine, 2 white radiators, 5 double plug sockets, white framed double glazed window behind sink, white double glazed PVC door to rear, white door to utility and WC
Utility
1.7m x 2.2m
White door with black handle, large-format, light grey porcelain tiles, neutral walls, white skirting boards, white ceiling with pendant light, loft access hatch, grey cabinets with stainless steel handles, paired with light oak-effect worktop, stainless steel double sink and drainer, white framed double glazed window behind sink, door to WC, boiler in cupboard
W/C
1.2m x 1m
White door with black handle, large-format, light grey porcelain tiles, neutral walls, white ceiling with pendant light, white toilet, white sink basin with navy built in cupboard, white radiator, white framed double glazed window with frosted glass
Landing
3.5m x 1m
First floor landing, light beige carpet, white skirting boards, neutral painted walls, one pendant light, one dual plug socket, leading to bedroom one and bathroom.
Bedroom 1
2.2m x 3.3m
White door with black handle upon entry, light beige carpet, white skirting boards, neutral painted walls, one white radiator, three dual plug sockets, one white radiator, one window overlooking side, one pendant light.
Bathroom
2.85m x 3.3m
First floor bathroom, white door with black handle upon entry, white skirting boards, wood effect tiled flooring, neutral painted walls, light grey patterned tiles surrounding appliances, white shower with silver showerhead unit, entry by sliding glass door, white bath with silver taps, white sink with silver taps, white toilet, one window overlooking rear, six ceiling spotlights, extraction fan fitted.
Landing
2.2m x 1.8m
Second floor landing, light beige carpet, white skirting boards, neutral painted walls, one dual plug socket, one pendant light, leading to bedrooms two and three, stairs leading to third floor.
Bedroom 2
3.5m x 3.6m
White door with black handle upon entry, light beige carpet, white skirting boards, neutral painted walls, one white radiator, three dual plug sockets, one pendant light, white painted fireplace, one window overlooking rear.
Bedroom 3
3.3m x 5.5m
White door with black handle upon entry, light beige carpet, white skirting boards, neutral painted walls, four dual plug sockets, one white radiator, two pendant lights, one window overlooking front, one bay window overlooking front.
Landing
2.3m x 1.8m
Third Floor Landing, light beige carpet, white skirting boards, neutral painted walls, one pendant light, white painted banister, leading to bedroom four and five.
Bedroom 4
3.6m x 3.6m
White door with black handle upon entry, light beige carpet, white skirting boards, neutral painted walls, one white radiator, three dual plug sockets, one window overlooking rear, one white painted fireplace, one pendant ceiling light.
Bedroom 5
3.5m x 5.5m
White door with black handle upon entry, light beige carpet, white skirting boards, neutral painted walls, one white radiator, four dual plug sockets, one window overlooking front, two pendant ceiling lights, one white painted fireplace.
Disclaimer
Your attention is drawn to the fact that we have been unable to confirm whether certain items included with the property are in full working order. Any prospective purchaser must accept that the property is offered for sale on this basis. All dimensions are approximate and for guidance purposes only.
Brochures
Brochure- COUNCIL TAXA payment made to your local authority in order to pay for local services like schools, libraries, and refuse collection. The amount you pay depends on the value of the property.Read more about council Tax in our glossary page.
- Band: C
- PARKINGDetails of how and where vehicles can be parked, and any associated costs.Read more about parking in our glossary page.
- Driveway,Off street
- GARDENA property has access to an outdoor space, which could be private or shared.
- Front garden,Rear garden
- ACCESSIBILITYHow a property has been adapted to meet the needs of vulnerable or disabled individuals.Read more about accessibility in our glossary page.
- Ask agent
Park Street, Bridgend
Add an important place to see how long it'd take to get there from our property listings.
__mins driving to your place
Get an instant, personalised result:
- Show sellers you’re serious
- Secure viewings faster with agents
- No impact on your credit score
Your mortgage
Notes
Staying secure when looking for property
Ensure you're up to date with our latest advice on how to avoid fraud or scams when looking for property online.
Visit our security centre to find out moreDisclaimer - Property reference RS0572. The information displayed about this property comprises a property advertisement. Rightmove.co.uk makes no warranty as to the accuracy or completeness of the advertisement or any linked or associated information, and Rightmove has no control over the content. This property advertisement does not constitute property particulars. The information is provided and maintained by Wisemove, Pontycymer. Please contact the selling agent or developer directly to obtain any information which may be available under the terms of The Energy Performance of Buildings (Certificates and Inspections) (England and Wales) Regulations 2007 or the Home Report if in relation to a residential property in Scotland.
*This is the average speed from the provider with the fastest broadband package available at this postcode. The average speed displayed is based on the download speeds of at least 50% of customers at peak time (8pm to 10pm). Fibre/cable services at the postcode are subject to availability and may differ between properties within a postcode. Speeds can be affected by a range of technical and environmental factors. The speed at the property may be lower than that listed above. You can check the estimated speed and confirm availability to a property prior to purchasing on the broadband provider's website. Providers may increase charges. The information is provided and maintained by Decision Technologies Limited. **This is indicative only and based on a 2-person household with multiple devices and simultaneous usage. Broadband performance is affected by multiple factors including number of occupants and devices, simultaneous usage, router range etc. For more information speak to your broadband provider.
Map data ©OpenStreetMap contributors.




