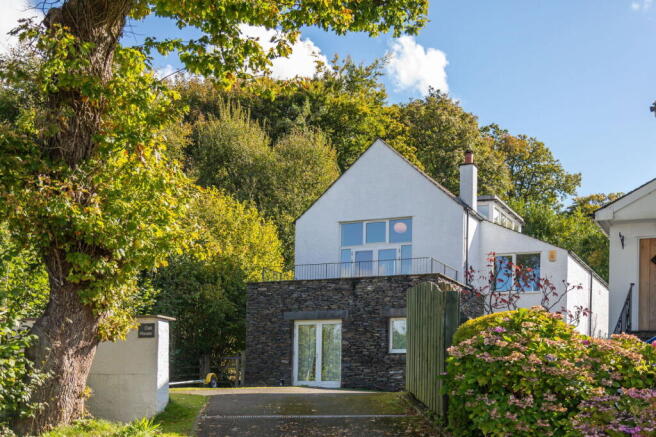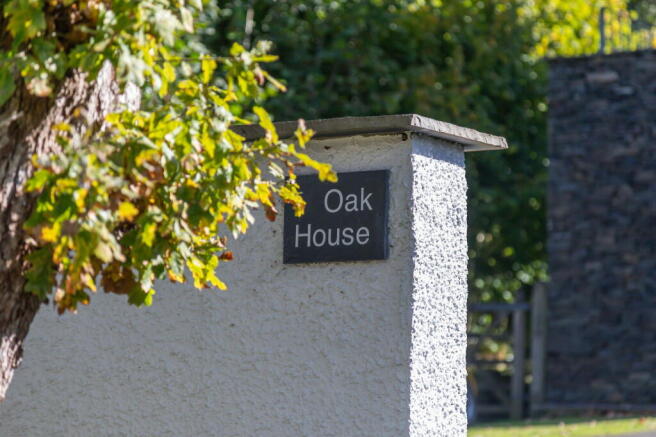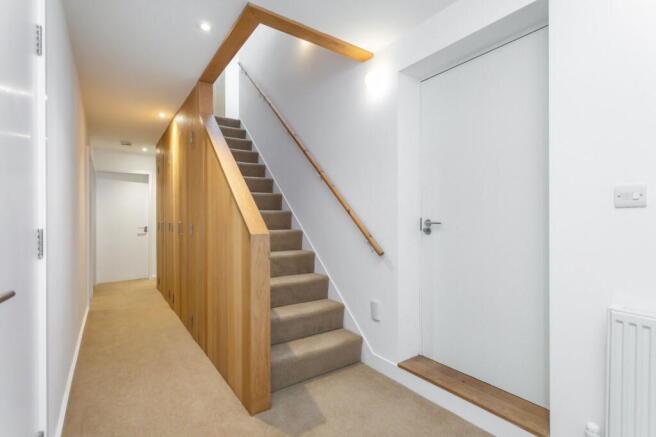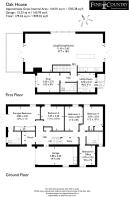5 bedroom detached house for sale
Oak House, Langdale Cresent, Windermere, The Lake District, LA23 2HE

- PROPERTY TYPE
Detached
- BEDROOMS
5
- BATHROOMS
3
- SIZE
1,929 sq ft
179 sq m
- TENUREDescribes how you own a property. There are different types of tenure - freehold, leasehold, and commonhold.Read more about tenure in our glossary page.
Freehold
Key features
- A naturally well-lit and spacious contemporary house
- Self-build project by the architect
- Calm and restful ambiance
- Outstanding open plan living area
- Five bedrooms
- Low maintenance garden
- Integral garage
- Private driveway parking for several cars
Description
Oak House is a naturally well-lit and spacious contemporary house in Windermere constructed over the course of 2002-3 as a self-build project by the architect.
The design focuses on an aesthetic of stripped back simplicity, clean lines, minimal fuss and uncluttered spaces with a carefully composed palette of colour and materials featuring white painted walls and internal joinery, oak floorboards and feature staircase, sleek slab doors with stainless steel ironmongery and stone tiles. The property radiates a calm and restful ambiance that feels unhurried, relaxing and purposeful.
The design reduces elements to their essential components, focusing on what is important while removing distractions. In this way, the abundant natural light, the views and the volume of the space are the focus of attention.
Built on a sloping site that has been excavated to maximize the accommodation, there in an outstanding open plan living area complemented by a utility room, five bedrooms, a snug/sixth bedroom, three bath and shower rooms. The house has been skillfully designed with the option to remodel and create a lower ground floor self-contained suite for a dependent relative.
Gardens have been designed to have clean lines, minimal planting to reduce upkeep with lawns, seating decks and a wonderful west facing roof terrace. There is a single integral garage with driveway parking for several cars.
This is a property that radiates tranquility, where architectural restraint allows natural light, impressive views and spatial flow to take centre stage. Purposeful in every detail, it offers a peaceful retreat that is both modern and timeless.
Location
Langdale Cresent is positioned almost midway between Windermere and Bowness. A quiet cul de sac that is tucked away and offers a peaceful situation with no passing traffic. In an elevated location, there are panoramic views to the west of Claife Heights and the Langdale fells rising above the neighbouring roof tops, the west facing orientation also offers wonderful sunsets. The leafy setting creates a private enclave one where despite the proximity of two of Lakeland’s busiest tourist hotspots, it feels a world away from the traffic and crowds.
Straight from the door you can enjoy a leisurely stroll into either town for drinks or to dine in one of the wide selection of restaurants and bars, a trip to the cinema or theatre. Offering a great quality of life, this is a super place to live as well as visit.
Between them, Windermere (1.1 mile) and Bowness (0.8 mile) offer an excellent range of local amenities and services with primary schools within walking distance, a choice of supermarkets (including regional favourite Booths), two Post Offices, doctors’ and dentists’ surgeries, opticians, hairdressers, barbers and vets. This is the ideal location for enjoying the wider Lake District with countless attractions and outdoor pursuits readily available as well as lots of footpaths straight from the front door. The nearest motorway access is J36 on the M6 with a main West Coast railway station at Oxenholme. The branch line connection in Windermere itself is a short walk away and has frequent services to Oxenholme.
Step inside
Built into a sloping site to take full advantage of its elevated position and the impressive Lakeland views, this remarkable five/six bedroom detached house showcases light, space and effortless simplicity.
Set across two thoughtfully arranged floors, the accommodation has been expertly configured to provide flexible living, with a seamless blend of style and function.
Entrance is to the lower ground floor into an entrance vestibule with space to hang coats and store outdoor footwear. Step through into the hall which has a great provision of storage and rising staircase.
There are five well-proportioned bedrooms (three doubles and two singles), ceiling heights are purposefully higher than standard to create an airy feeling, and as most face north they remain cool in summer.
The principal suite has a wall of floor to ceiling wardrobes with sliding mirrored doors, French doors open to a deck in the front garden. The westerly outlook takes in the upper reaches of the Lakeland fells above neighbouring rooftops. The room has an ensuite shower room featuring a large shower with pebble base. Bedrooms 2, 3 and 4 have a leafy garden outlook, one having floor to ceiling wardrobes with mirrored doors. The fifth bedroom faces south and is currently a home office with fitted wall storage. Completing the lower ground floor is a house bathroom having a double ended bath with a shower over. Both the bathroom and ensuite shower room have contemporary floating wash basins and WCs and mirror fronted storage cabinets.
The ground floor is dedicated to a breathtaking open-plan living space - a celebration of volume, natural light and clean architectural lines. Complemented by a snug (which could also serve as a sixth bedroom), an additional shower room and a utility room with excellent storage provision, the layout caters to modern living with versatility and grace.
There is an immediate WOW factor with the open-plan living space. The bright and airy space is double height rising loftily up into the roof’s apex with tall statement windows and French doors at either end. The front enjoys afternoon and evening sun and commands Lakeland views. Here the French doors enable spilling out to the roof terrace which could provide no better place for evening drinks soaking in the sunsets. French doors on the rear elevation open to a large deck, laid flush with the surrounding lawn; it’s a sheltered area of the garden, private and being adjacent to the kitchen is ideal when dining outside.
A timeless oak floor runs throughout and has the comfort of underfloor heating. Here is space to cook, dine and recline. The size affords a seating area around the Morso multi fuel stove when it’s colder and in warmer months. The kitchen is well equipped and has plenty of storage. An island unit provides additional workspace and extends into a breakfast bar. Between the kitchen and seating areas is ample room for a dining table arrangement. The room is wired for two pairs of conventional audio speakers that can be linked to an audio system; perfect for movie evenings or Friday night discos.
The bedroom layout is exceptionally flexible – up to six bedrooms but also with potential to repurpose rooms for home working, hobbies, media or as a playroom.
Step outside
Gardens surround the house and echo the design ethos of the property’s interior. Unfussy lawns and seating areas requiring minimal upkeep to allow more time for enjoying precious downtime. The rear garden is a real sun trap during most of the day, it’s sheltered from the wind and great for outdoor breakfast and lunches, it includes a wildflower border and there is a small orchard to the south including apple, pear, plum, cherry and damson trees. The seating areas all benefit from a strong connection to the interior, enhancing the overall flow and blurring the boundaries between inside and out. A stream runs along the northern boundary, the vendor tells us that children and dogs love to play in it, as do the birds, “the sound of it, particularly at night, is very comforting”.
There is a single integral garage with driveway parking for several cars with a conveniently placed EV charging point.
Services
Mains electricity, gas, water and drainage. Gas fired central heating from a Worcester boiler in the garage, this is to radiators except for the living kitchen where it is laid underfloor. Electric underfloor heating to the house bathroom and ensuite shower room. Heated towel rails in the bath and shower rooms. There is a central vacuum system which has an emptying point in the garage. Security alarm. EV charging point.
Mobile and broadband services
For information on broadband and mobile services at the property, we advise prospective purchasers to consult the Ofcom website: checker.ofcom.org.uk
Local Authority charges
Westmorland and Furness Council – Council Tax band G
Tenure
Freehold
Included in the sale
Fitted carpets, curtains, curtain poles, blinds, light fittings and domestic appliances as follows: all hoses, brushes and attachments for internal vacuum system, AEG oven and extractor fan, microwave, two Bosch fridges, Bosch washing machine, Freezer, Nardi dishwasher, Hotpoint tumble dryer (vented to outside) and Bosch washing machine.
Please note
A public footpath runs along the outside of the northern boundary.
Directions
what3words bulb.outlined.tolerable
Download the what3words App or go online for directions straight to the property.
Anti Money Laundering Regulations (AML)
Due to the Money Laundering Regulations, now officially known as Money Laundering, Terrorist Financing and Transfer of Funds Regulations 2017 we are required to follow government legislation and carry out identification checks on all purchasers. We use a specialist third party company to conduct these checks at a charge of £40 + VAT per buyer once an offer has been accepted and you will be unable to proceed with the purchase of the property until these checks have been carried out. This charge is non-refundable.
Brochures
Brochure 1- COUNCIL TAXA payment made to your local authority in order to pay for local services like schools, libraries, and refuse collection. The amount you pay depends on the value of the property.Read more about council Tax in our glossary page.
- Band: G
- PARKINGDetails of how and where vehicles can be parked, and any associated costs.Read more about parking in our glossary page.
- Garage,Driveway,Off street,EV charging,Private
- GARDENA property has access to an outdoor space, which could be private or shared.
- Private garden
- ACCESSIBILITYHow a property has been adapted to meet the needs of vulnerable or disabled individuals.Read more about accessibility in our glossary page.
- Ask agent
Oak House, Langdale Cresent, Windermere, The Lake District, LA23 2HE
Add an important place to see how long it'd take to get there from our property listings.
__mins driving to your place
Get an instant, personalised result:
- Show sellers you’re serious
- Secure viewings faster with agents
- No impact on your credit score



Your mortgage
Notes
Staying secure when looking for property
Ensure you're up to date with our latest advice on how to avoid fraud or scams when looking for property online.
Visit our security centre to find out moreDisclaimer - Property reference S1472704. The information displayed about this property comprises a property advertisement. Rightmove.co.uk makes no warranty as to the accuracy or completeness of the advertisement or any linked or associated information, and Rightmove has no control over the content. This property advertisement does not constitute property particulars. The information is provided and maintained by Fine & Country, Lakes & North Lancs. Please contact the selling agent or developer directly to obtain any information which may be available under the terms of The Energy Performance of Buildings (Certificates and Inspections) (England and Wales) Regulations 2007 or the Home Report if in relation to a residential property in Scotland.
*This is the average speed from the provider with the fastest broadband package available at this postcode. The average speed displayed is based on the download speeds of at least 50% of customers at peak time (8pm to 10pm). Fibre/cable services at the postcode are subject to availability and may differ between properties within a postcode. Speeds can be affected by a range of technical and environmental factors. The speed at the property may be lower than that listed above. You can check the estimated speed and confirm availability to a property prior to purchasing on the broadband provider's website. Providers may increase charges. The information is provided and maintained by Decision Technologies Limited. **This is indicative only and based on a 2-person household with multiple devices and simultaneous usage. Broadband performance is affected by multiple factors including number of occupants and devices, simultaneous usage, router range etc. For more information speak to your broadband provider.
Map data ©OpenStreetMap contributors.




