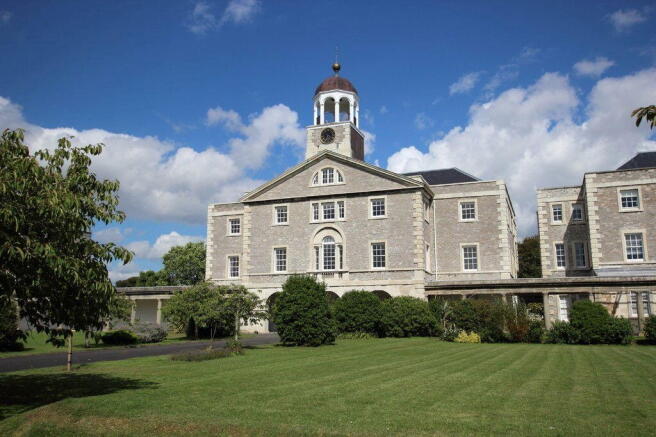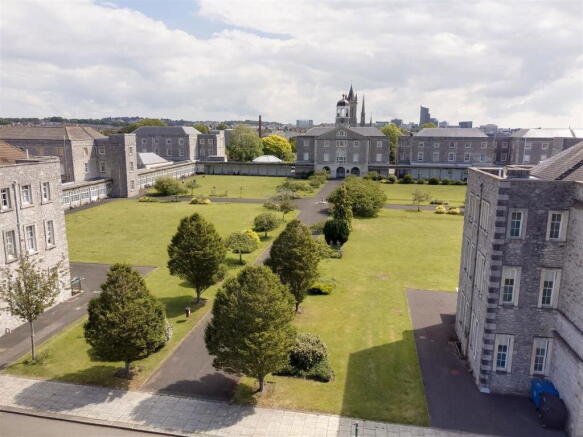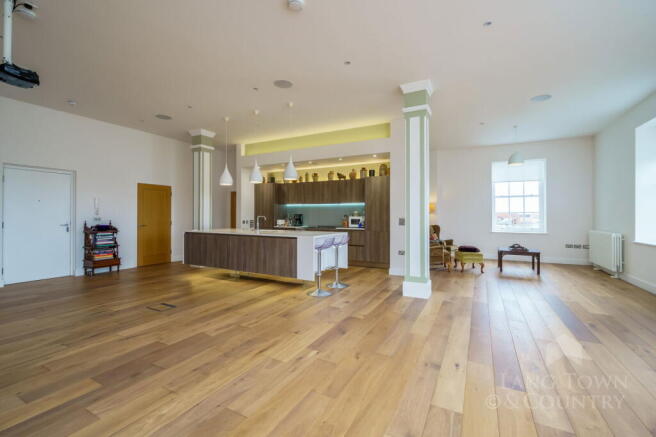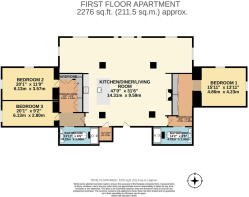
Trafalgar Court. The Millfields. Plymouth.

- PROPERTY TYPE
Apartment
- BEDROOMS
3
- BATHROOMS
2
- SIZE
Ask agent
Key features
- Former Naval Hospital
- Highly Desirable Millfield's Development
- Conservation Area etc.
- 24 Hour Gated Security
- Grade II* Listed Building
- Vast Open Plan
- 21mm Engineered Oak Flooring
- Italian Style Oak Kitchen
- 3 Bedrooms/2 Bathrooms
- 2 Deeded Parking Spaces
Description
The Millfields comprises the former Royal Naval Hospital, Stonehouse, which closed as such, in 1995 - after 233 years!
The Royal Naval Hospital was originally the vision of King George II, who wanted to create the best Naval Hospital in the world.
Renowned Georgian Architect Alexander Rowehead was commissioned to design the Hospital, on 26 acres of land which originally featured tidal mills on Stonehouse Creek, & which was purchased from Mount Edgcumbe Estate. The principal Georgian buildings were constructed around what was to become Queen Alexandra Square, in the centre of the Estate.
The Hospital welcomed its first patients in 1762, and was the first Hospital in the world to feature small & individual wards.
As the majority of sailors were “press ganged” into Service during 18th Century, an 18’ wall was constructed around the entire Hospital grounds, to prevent sailors/patients - who had recovered from injuries sustained during conflict or their illnesses - from ‘escaping’, so they could then be transported back to their ships to continue their ‘service’!
As such, this wall - which now only features one gate - provides amazing Security for the Residents - the gate being manned by the 24 Hour Security Team - thereby giving total peace of mind.
The Millfields is a designated Conservation Area - administered by English Heritage - & is less than a mile west of the City Centre. It is a short walk to several Supermarkets, a Post Office & several bus stops. It is not far from the fashionable Durnford St., and the Royal William Yard, & the Cremyll Ferry over to Mount Edgecumbe Country Park.
Trafalgar Court is a Grade II* Listed building. It was originally referred to as “The Chapel Building”, because it was primarily built to house The ‘original’ Chapel, which was on the first floor - with all windows overlooking Queen Alexandra Square, with western views encompassing The Royal William Yard & beyond - across the River Tamar - to the trees in Mount Edgecumbe Country Park. (This Chapel served the Hospital until 1883, when the ‘new’ larger Chapel (Church of the Good Shepherd.) was opened directly behind Trafalgar Court. The original Chapel was then fitted out to be used as the Dispensary.
Renamed Trafalgar more recently, this historic iconic building features several Palladian windows, is flanked by the open-air granite Tuscan Colonnade, and is surmounted by a clock tower & cupola, making it one of the most imposing historic buildings in the City of Plymouth. (The clock was supplied by Gregnion & Son from Covent Garden in 1776 & has been restored & still keeps excellent time.)
Trafalgar Court was converted into 10 beautifully appointed luxurious apartments, using drawings by renowned Architects Gillespie Yunnie.
Flat 4 is one of 2 flats in the building that were designed & completed to ‘Penthouse’ specification. Flat 4 - known as “The Quarterdeck” - spans the entire width of the building, with wonderful views across Queen Alexandra Square.
The spectacular design of Flat 4 was influenced by Historic England’s wish that much of the original Chapel - which forms just part of Flat 4 - remained evident. (All ceilings are 10’6” high.)
The Flat features a vast open plan Reception area, Dining area & kitchen, with a stunning 21mm engineered oak floor (Woodpecker Flooring.) which extends beyond into the dressing areas & utility room.
The Italian style oak Kitchen features a ‘floating’ island with a sink & Quooker tap, Henex moulded work surfaces, double SMEG oven & hob, and an extractor hood. The SMEG fridge, freezer & dishwasher are integral.
The reception area features a projection TV system with a 108” drop down screen, all linked to the extensive Sonos Sound System - which has surround sound & recessed speakers & a Sound Bar. (The Sonos Sound System is also featured in all the bedrooms & bathrooms.)
There is a central feature of a Gel Ribbon Fireplace.
The dual aspect Principal bedroom suite is on the north side of the Flat & comprises a dressing area with a generous range of fitted wardrobes & an en-suite bathroom. The bathroom features a free-standing Vincenzo bathtub, a walk in ‘rain’ shower, ‘his & hers’ basins, W.C, tiled walls, & flooring - with underfloor heating, 2 heated towel rails & a recessed waterproof television with floating remote control.
On the south side of the flat, the shared dressing area - again with a generous range of fitted wardrobes - provides access to 2 double bedrooms, one of which is dual aspect, and the guest bathroom - which is identical to the bathroom in the Principal Bedroom suite.
There is a separate utility room with SMEG Washer/Dryer, the gas furnace & water meter. (The Gas & Electric Meters are in the basement.)
The Flat is fitted with a Megaflow Unit which incorporates an Immersion Heater.
Flat 4 has its own water sprinkler system, and the Kitchen area, bathrooms & Utility Room are all vented by one of two NuAire Exhaust Systems in the Flat.
Trafalgar Court features a Lift. Flat 4 has 2 deeded parking spaces. (Visitors to Trafalgar Court are able to park in 3 designated visitor parking spaces.)
Trafalgar Court shares a communal (garbage) bin store with one of the 4 other East Court Buildings, and shares communal grounds with the other 3 buildings.
LEASE INFORMATION: We understand the apartment is held on Lease with 992 years remaining and subject to a service charge of approximately 2 x £4,750 (billed 1 Jan & 1 July.) and an annual ground rent of approximately £250.00 PA. The above information is provided in good faith although we would recommend that prospective purchasers consult their own solicitor for formal verification.
Brochures
Brochure 1Brochure 2- COUNCIL TAXA payment made to your local authority in order to pay for local services like schools, libraries, and refuse collection. The amount you pay depends on the value of the property.Read more about council Tax in our glossary page.
- Ask agent
- LISTED PROPERTYA property designated as being of architectural or historical interest, with additional obligations imposed upon the owner.Read more about listed properties in our glossary page.
- Listed
- PARKINGDetails of how and where vehicles can be parked, and any associated costs.Read more about parking in our glossary page.
- Off street
- GARDENA property has access to an outdoor space, which could be private or shared.
- Communal garden
- ACCESSIBILITYHow a property has been adapted to meet the needs of vulnerable or disabled individuals.Read more about accessibility in our glossary page.
- Ask agent
Trafalgar Court. The Millfields. Plymouth.
Add an important place to see how long it'd take to get there from our property listings.
__mins driving to your place
Get an instant, personalised result:
- Show sellers you’re serious
- Secure viewings faster with agents
- No impact on your credit score
Your mortgage
Notes
Staying secure when looking for property
Ensure you're up to date with our latest advice on how to avoid fraud or scams when looking for property online.
Visit our security centre to find out moreDisclaimer - Property reference S1472711. The information displayed about this property comprises a property advertisement. Rightmove.co.uk makes no warranty as to the accuracy or completeness of the advertisement or any linked or associated information, and Rightmove has no control over the content. This property advertisement does not constitute property particulars. The information is provided and maintained by Lang Town & Country, Plymouth. Please contact the selling agent or developer directly to obtain any information which may be available under the terms of The Energy Performance of Buildings (Certificates and Inspections) (England and Wales) Regulations 2007 or the Home Report if in relation to a residential property in Scotland.
*This is the average speed from the provider with the fastest broadband package available at this postcode. The average speed displayed is based on the download speeds of at least 50% of customers at peak time (8pm to 10pm). Fibre/cable services at the postcode are subject to availability and may differ between properties within a postcode. Speeds can be affected by a range of technical and environmental factors. The speed at the property may be lower than that listed above. You can check the estimated speed and confirm availability to a property prior to purchasing on the broadband provider's website. Providers may increase charges. The information is provided and maintained by Decision Technologies Limited. **This is indicative only and based on a 2-person household with multiple devices and simultaneous usage. Broadband performance is affected by multiple factors including number of occupants and devices, simultaneous usage, router range etc. For more information speak to your broadband provider.
Map data ©OpenStreetMap contributors.








