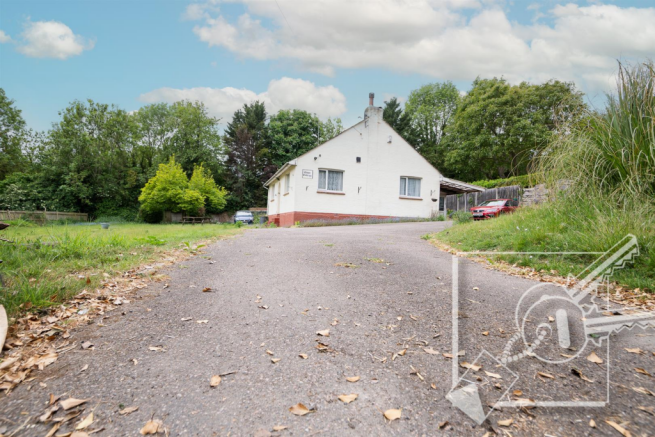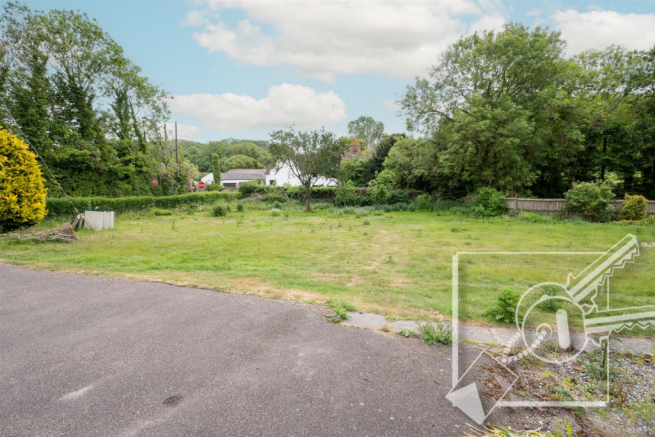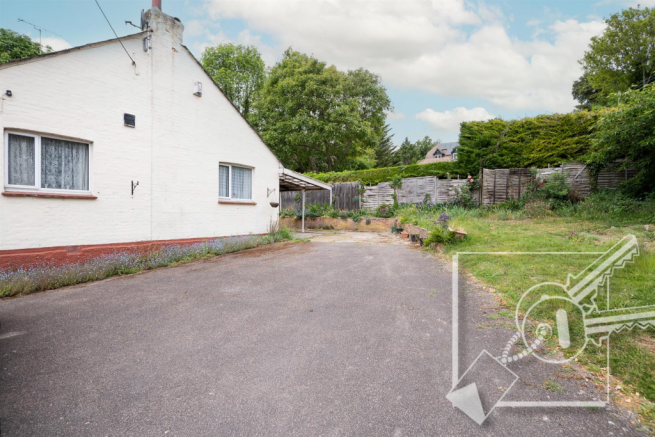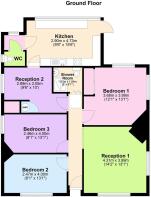Valley Road, Fawkham, Longfield

- PROPERTY TYPE
Bungalow
- BEDROOMS
3
- BATHROOMS
1
- SIZE
Ask agent
- TENUREDescribes how you own a property. There are different types of tenure - freehold, leasehold, and commonhold.Read more about tenure in our glossary page.
Freehold
Key features
- For Sale By Online Auction
- Auction Date Wednesday 12th November
- 3 Bedroom Bungalow In Need of Refurbishment
- Potential for Extension Subject to Planning
- 2 Reception Rooms
- 0.44 of an Acre
- Desirable Rural Location
- 3 Miles From Longfield Train Station
Description
For Sale By Auction - Auction Guide* £390,000 + Fees**
Tenure: - Freehold
Vat - This property is not elected for VAT
Bidding - BIDDING
The Auction will take place online via our website on Wednesday 12th November from 12pm, BIDDING WILL CLOSE AT 1pm.
In order for you to bid, you will be required to register your card for an 'auction entrance fee', this is made up of an 'administration fee'*** and a 'buyers security fee'. This will only be charged to the successful buyer. Please see the Buyers Guide and the Common Auction Conditions for more information. If you have any further questions please contact the agent, or seek legal advice.
The required 'auction entrance fee' for this LOT is - £5,000
Location: - Located on the outskirts of Fawkham Village, Court Cottage's rural position is ideal for those wanting easy access to major road networks, but the peace and quiet afforded here. Enjoy far-reaching countryside views whilst being just 3 miles from Longfield Station and within easy reach of major motorway links. Fawkham is a semi-rural yet extremely well-connected village. Bluewater shopping centre is only 7 miles to the north providing shops, restaurants and a cinema. There are also several golf courses within the vicinity and Brands Hatch Motor Circuit is less than 2 miles away for some great days out.
Description: - Offering immediate vacant possession, this 3-bedroom bungalow requires TLC and would ideally suit someone looking for a property to do up and call home. This property befits from double glazed windows throughout, and comprises of two spacious reception rooms, three bedrooms, shower room, w.c., and kitchen. This bungalow benefits from space both inside and out with a large garden wrapped around the entire property.
Frontage: - A generous drive leading to the property sets the home back from the road and offers plenty of parking for numerous vehicles. Surrounded by mature shrubs and trees. Steps leading up to the front door.
Hallway: - Front door leading in to property. Carpeted floors. Access to bedrooms and living space. Access to loft.
Reception Room 1: - A comfortable space benefitting double aspect double glazed windows. Carpeted floors. Boarded fireplace in corner of room. Two radiators.
Reception Room 2: - Double glazed window to the side. Cupboard housing oil fired boiler. Carpeted floors. Access to...
Kitchen: - A large kitchen perfect for cooking and entertaining. UPVC door leading to driveway and garden. An array of floor and wall cupboards with matching worktop and upstand. Localised tiling. Stainless steel sink with drainer, extractor fan. Space for washing machine, oven and fridge freezer. Double glazed windows facing the rear of the property. Wood effect vinyl flooring. Door leading to:
Lobby: - Carpeted floors, small double glazed window to the rear of the property. Leading to:
W.C.: - Low level w.c. double glazed window to the side.
Shower Room: - A white suite comprising low level w.c., vanity wash basin, and shower cubicle. Localised tiling to the walls.
Bedroom 1: - A double room comprising double aspect double glazed windows to the side and the rear of the property. Fitted wardrobes on one side of the room. Radiator and carpeted floors.
Bedroom 2: - Double glazed window to the front. Radiator, carpeted floors.
Bedroom 3: - Radiator. Carpeted floors. Double glazed window to the side.
Garden: - A large plot laid to lawn with various sheds perfect for storage. To the side of the property is a spacious patio with a small pond, and flower beds. Mature shrubs, trees and hedges line the borders of the property for extra privacy.
Parking: - A large driveway leading up to the property with space for numerous cars.
Services: - Oil Central Heating, Mains Electricity, Water and Drainage.
Local Authority: - Sevenoaks Borough Council:
Council Tax Band C - £2,150.61 2025/2026
Additional Information - Our buyers terms and conditions are available on our website, along with the legal pack. We strongly recommend you read over all of the information available and seek legal advice before you place a bid.
All bidders are subject to Anti Money Laundering regulations and we as agents are required to carry out checks on you before you can bid. To ensure you don't miss out on the auction, please, register early to allow us time to carry out these checks. We can not be held liable for anyone missing the auction due to their checks not being completed in time.
Guide Price* - Where a guide price (or range of prices) is published, that guide is the sellers minimum expectation at the date of publication. They are not necessarily figures at which a property will sell for and may change at any time prior to Auction. Unless stated otherwise, each Lot will be offered subject to a reserve (a figure below which the Auctioneer cannot sell the Lot during the Auction). We expect the reserve will be set within the guide range or no more than 10% above a single figure guide. Please register your interest or keep an eye on our website for any amendments to this.
Fees** - In addition to the bid price, you may be responsible for administration fees, other non-optional fees, and potentially the repayment of search and other costs. All lots are subject to the Common Auction Conditions and applicable Special Conditions of Sale.
Before bidding, carefully review all available legal documentation to understand your potential liabilities. This includes potential costs such as Stamp Duty, Land Registry fees, and VAT, which may be applicable upon completion.
If you have any doubts, please consult with your own professional advisors.
Administration Fee Schedule*** - The successful buyer is subject to an administration fee at the same time as the bidder security fee (auction entrance fee) for each LOT purchased. The administration fee is applied to the sale price in the following scaled increments
and includes VAT;
Up to £99,999 =£1,080
£100,000 - £249,999 =£2,160
£250,000 - £499,999 =£3,600
£500,000 Plus =£5,400
Please see the 'General Conditions Of Sale' for detailed explanation of the terms.
Brochures
Valley Road, Fawkham, Longfield- COUNCIL TAXA payment made to your local authority in order to pay for local services like schools, libraries, and refuse collection. The amount you pay depends on the value of the property.Read more about council Tax in our glossary page.
- Band: C
- PARKINGDetails of how and where vehicles can be parked, and any associated costs.Read more about parking in our glossary page.
- Off street
- GARDENA property has access to an outdoor space, which could be private or shared.
- Yes
- ACCESSIBILITYHow a property has been adapted to meet the needs of vulnerable or disabled individuals.Read more about accessibility in our glossary page.
- Ask agent
Valley Road, Fawkham, Longfield
Add an important place to see how long it'd take to get there from our property listings.
__mins driving to your place
Get an instant, personalised result:
- Show sellers you’re serious
- Secure viewings faster with agents
- No impact on your credit score
Your mortgage
Notes
Staying secure when looking for property
Ensure you're up to date with our latest advice on how to avoid fraud or scams when looking for property online.
Visit our security centre to find out moreDisclaimer - Property reference 34236509. The information displayed about this property comprises a property advertisement. Rightmove.co.uk makes no warranty as to the accuracy or completeness of the advertisement or any linked or associated information, and Rightmove has no control over the content. This property advertisement does not constitute property particulars. The information is provided and maintained by Sealeys Walker Jarvis, Gravesend. Please contact the selling agent or developer directly to obtain any information which may be available under the terms of The Energy Performance of Buildings (Certificates and Inspections) (England and Wales) Regulations 2007 or the Home Report if in relation to a residential property in Scotland.
Auction Fees: The purchase of this property may include associated fees not listed here, as it is to be sold via auction. To find out more about the fees associated with this property please call Sealeys Walker Jarvis, Gravesend on 01433 449355.
*Guide Price: An indication of a seller's minimum expectation at auction and given as a “Guide Price” or a range of “Guide Prices”. This is not necessarily the figure a property will sell for and is subject to change prior to the auction.
Reserve Price: Each auction property will be subject to a “Reserve Price” below which the property cannot be sold at auction. Normally the “Reserve Price” will be set within the range of “Guide Prices” or no more than 10% above a single “Guide Price.”
*This is the average speed from the provider with the fastest broadband package available at this postcode. The average speed displayed is based on the download speeds of at least 50% of customers at peak time (8pm to 10pm). Fibre/cable services at the postcode are subject to availability and may differ between properties within a postcode. Speeds can be affected by a range of technical and environmental factors. The speed at the property may be lower than that listed above. You can check the estimated speed and confirm availability to a property prior to purchasing on the broadband provider's website. Providers may increase charges. The information is provided and maintained by Decision Technologies Limited. **This is indicative only and based on a 2-person household with multiple devices and simultaneous usage. Broadband performance is affected by multiple factors including number of occupants and devices, simultaneous usage, router range etc. For more information speak to your broadband provider.
Map data ©OpenStreetMap contributors.







