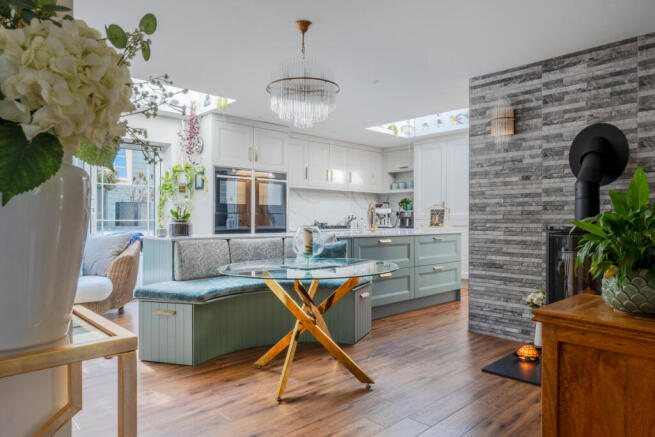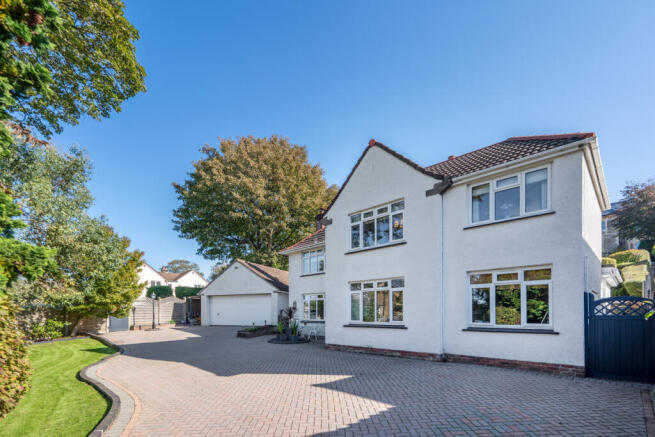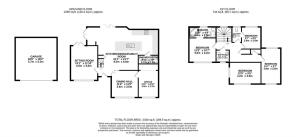
Cambridge Grove, Clevedon, BS21

- PROPERTY TYPE
Detached
- BEDROOMS
4
- BATHROOMS
2
- SIZE
2,040 sq ft
190 sq m
- TENUREDescribes how you own a property. There are different types of tenure - freehold, leasehold, and commonhold.Read more about tenure in our glossary page.
Ask agent
Key features
- Detached family residence
- Beautifully presented
- 3 Reception rooms
- 4 Double bedrooms
- Open plan Kitchen/Dining/Family room
- Ground Floor Shower/Cloakroom
- Double Garage
- Driveway Parking for several cars
- Detached Garden room with hot tub
- Front & Rear Secluded Gardens
Description
Combining contemporary luxury with timeless character, this home features expansive living spaces, a bespoke kitchen, immaculate gardens, and a detached spa room — all just minutes from Clevedon’s coastline, excellent schools, and boutique shops.
________________________________________
Ground Floor
Enter through a charming arched porch with quarry tiles into a welcoming hallway finished in Karndean flooring. The hallway flows effortlessly into the impressive open-plan kitchen/dining/family area, the true heart of this home.
Open Plan Kitchen area/Dining/Family area
A remarkable, light-filled space designed for both everyday family life and entertaining. The bespoke kitchen features:
• A large central island with quartz worktops
• Boiling water tap and integrated sink
• Four-ring gas hob with downdraft extractor
• Two electric ovens with warming drawers
• Integrated fridge, freezer, dishwasher, and a beautifully crafted oak-clad pantry
• Two atrium-style skylights flooding the space with natural light
• Seamless connection to garden via bi-fold and French doors
• Built-in bar and utility cupboard with laundry space
Sitting Room
A stylish and cosy space with original solid oak parquet flooring, a traditional open fireplace, and French doors opening onto the garden.
Dining Room
A dual-aspect room with decorative fireplace, Karndean flooring, and bespoke shelving — perfect for formal dining or entertaining.
Home Office
Bright and practical with front garden views, a built-in coat and shoe cupboard, and access to the boiler room.
Ground Floor Shower Room
Beautifully finished with a large walk-in shower, wall-hung vanity, WC, heated towel rail, and spotlighting.
________________________________________
First Floor
The landing provides access to all four bedrooms, a modern family bathroom, separate WC, storage cupboards, and loft access.
Master Bedroom
Elegant and spacious with plantation shutters and access to a luxury en-suite featuring:
• Corner bath and separate shower cubicle
• Wall-hung WC and contemporary basin
• Stylish tiled finishes and window with shutters
Bedroom 2
Dual aspect room with views to the front and seasonal glimpses toward the Welsh coastline.
Bedroom 3
A generous front-to-back bedroom with views of both the driveway and rear garden.
Bedroom 4
Currently used as a dressing room with wood-effect flooring and rear-facing window.
Family Bathroom
Fitted with a spa shower bath, modern vanity, WC with concealed cistern, tiled walls and flooring, plantation shutters, and spot lighting.
Separate WC
Includes basin, heated towel rail, and storage cupboards — ideal for busy mornings.
________________________________________
Outside
The property enjoys an impressive approach with a five-bar gated entrance, leading to a large block-paved driveway and a detached double garage with automatic door, power, lighting, and water supply.
Front Garden
Immaculately kept and laid to lawn with mature shrubs, trees, and secure fencing.
Rear Garden
A beautifully landscaped haven with:
• Two patio terraces ideal for entertaining
• A mature Magnolia tree as a central focal point
• Tiered lawn areas with vibrant planting for year-round colour
• A delightful summer house tucked away in a quiet corner
• Outdoor lighting sets the ambience for al fresco evening dining
________________________________________
Detached Spa Room / Garden Room (15'10" x 12'7")
A unique and versatile outbuilding, currently housing a hot tub, with:
• French doors, two windows, and two skylights
• A sink with water supply
• Ideal for wellness, studio work, or a private office separate from the main house
• Wood burner
________________________________________
Double Garage (18'11" x 18'2")
• Electrically operated door
• Fully powered with lighting and water supply
• Ample space for vehicles, tools, or hobby use
________________________________________
Key Features
• Four well-proportioned bedrooms
• Three luxury bathrooms
• Open-plan kitchen and family space with atrium skylights
• Three reception rooms including home office and formal dining room
• Designer kitchen with island, integrated appliances, and pantry
• Stunning, landscaped gardens with multiple entertaining terraces
• Detached spa room ideal for wellness or home working
• Secure gated driveway and double garage with power and water
• Located in a peaceful private road in Upper Clevedon
________________________________________
Location
Cambridge Grove is a quiet and exclusive road in Upper Clevedon, surrounded by character homes and mature trees. It offers convenient access to:
• Clevedon’s beautiful seafront
• Hill Road’s cafes, boutiques, and restaurants
• Top-rated primary and secondary schools
• Excellent commuter links to Bristol and beyond
________________________________________
Sellers Insight
We have lived in this house since November 1996. The previous owners lived here for 32 years. When we moved into the house it didn’t look anything like it does now. It has been a labour of love to renovate and bring our family (Three daughters) and three dogs along the way.
It is now time for us to move on now that the family have all left home and it’s time for us to start our own new chapter which hopefully will include a lot of travelling and holidays.
We have celebrated many a Birthday and Anniversary and special occasions over the years and the space both inside and outside the house has been made very easy for us to do so. It’s very much a family and entertaining house.
Clevedon is a beautiful place to live. It’s an old Victorian town which has its original Victorian pier. We are very lucky to have so many beautiful walks right on our doorstep.
Straight out of our garden gate we can be on the beach at Layde Bay in four minutes.
Just a two-minute walk down the hill you will be at The Walton Park Hotel and behind the hotel is another walk called Lovers Walk. At the end of the Avenue, you have Clevedon golf course with a lovely walk through Walton Castle Hill onto Walton Common. In the opposite direction you can be up at Clevedon Cricket Club with a children’s play area and another lovely walk for the dogs.
We are also within easy walking distance of the secondary school and one of Clevedon’s many primary schools.
We have also enjoyed many a leisurely walk along Wellington terrace towards Hill Road where there are many a Restaurant and wine bars and shops to be found.
- COUNCIL TAXA payment made to your local authority in order to pay for local services like schools, libraries, and refuse collection. The amount you pay depends on the value of the property.Read more about council Tax in our glossary page.
- Band: E
- PARKINGDetails of how and where vehicles can be parked, and any associated costs.Read more about parking in our glossary page.
- Yes
- GARDENA property has access to an outdoor space, which could be private or shared.
- Yes
- ACCESSIBILITYHow a property has been adapted to meet the needs of vulnerable or disabled individuals.Read more about accessibility in our glossary page.
- Ask agent
Cambridge Grove, Clevedon, BS21
Add an important place to see how long it'd take to get there from our property listings.
__mins driving to your place
Get an instant, personalised result:
- Show sellers you’re serious
- Secure viewings faster with agents
- No impact on your credit score
Your mortgage
Notes
Staying secure when looking for property
Ensure you're up to date with our latest advice on how to avoid fraud or scams when looking for property online.
Visit our security centre to find out moreDisclaimer - Property reference RX654897. The information displayed about this property comprises a property advertisement. Rightmove.co.uk makes no warranty as to the accuracy or completeness of the advertisement or any linked or associated information, and Rightmove has no control over the content. This property advertisement does not constitute property particulars. The information is provided and maintained by Moveli, London & Country. Please contact the selling agent or developer directly to obtain any information which may be available under the terms of The Energy Performance of Buildings (Certificates and Inspections) (England and Wales) Regulations 2007 or the Home Report if in relation to a residential property in Scotland.
*This is the average speed from the provider with the fastest broadband package available at this postcode. The average speed displayed is based on the download speeds of at least 50% of customers at peak time (8pm to 10pm). Fibre/cable services at the postcode are subject to availability and may differ between properties within a postcode. Speeds can be affected by a range of technical and environmental factors. The speed at the property may be lower than that listed above. You can check the estimated speed and confirm availability to a property prior to purchasing on the broadband provider's website. Providers may increase charges. The information is provided and maintained by Decision Technologies Limited. **This is indicative only and based on a 2-person household with multiple devices and simultaneous usage. Broadband performance is affected by multiple factors including number of occupants and devices, simultaneous usage, router range etc. For more information speak to your broadband provider.
Map data ©OpenStreetMap contributors.





